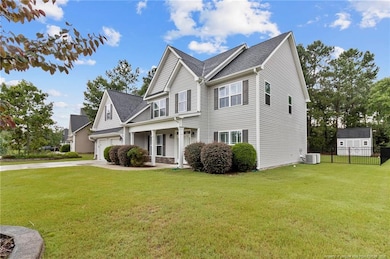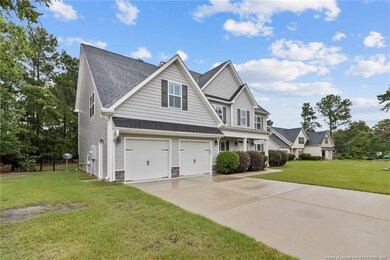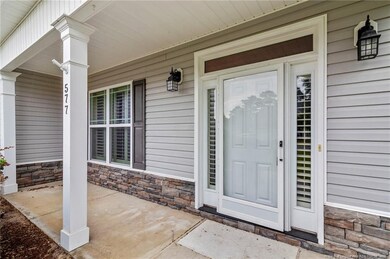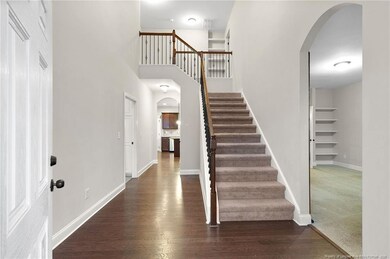
577 Sea Mist Dr Sanford, NC 27332
Estimated payment $3,135/month
Highlights
- Beach Access
- Gated Community
- Wood Flooring
- Golf Course Community
- Clubhouse
- Whirlpool Bathtub
About This Home
Welcome to 577 Sea Mist - spacious home on a cul-de-sac in one of Sanford’s desirable communities. Step inside to a welcoming foyer with an office/flex space on one side and a separate living room/flex room with a beautiful custom barn door on the other side which flows into the formal dining room with custom built-ins. The gourmet kitchen features a center island, SS appliances, and flows seamlessly into the open family room. The spacious main level also includes the laundry room with custom storage and a convenient half bath. Upstairs, the large primary suite provides an ensuite with a soaking tub, separate shower, and dual vanities and walk in closet. Two additional bedrooms are connected by a Jack and Jill bath, and a fourth bedroom and another full bathroom. You can enjoy the screened-in back porch overlooking the beautifully landscaped yard with wrought iron fencing. You do not want to miss out on this beautiful home!
Listing Agent
COLDWELL BANKER ADVANTAGE #2- HARNETT CO. License #331248 Listed on: 07/09/2025

Home Details
Home Type
- Single Family
Est. Annual Taxes
- $2,524
Year Built
- Built in 2014
Lot Details
- 0.44 Acre Lot
- Cul-De-Sac
- Fenced Yard
- Fenced
- Cleared Lot
- Property is zoned R-14 - Residential
HOA Fees
- $67 Monthly HOA Fees
Parking
- 2 Car Attached Garage
Interior Spaces
- 3,459 Sq Ft Home
- 2-Story Property
- Ceiling Fan
- 1 Fireplace
- Window Treatments
- Combination Kitchen and Dining Room
- Fire and Smoke Detector
Kitchen
- Eat-In Kitchen
- Range
- Microwave
- Dishwasher
- Kitchen Island
- Granite Countertops
Flooring
- Wood
- Carpet
- Tile
- Vinyl
Bedrooms and Bathrooms
- 4 Bedrooms
- Walk-In Closet
- Double Vanity
- Whirlpool Bathtub
- Separate Shower in Primary Bathroom
Laundry
- Laundry on main level
- Washer and Dryer
Outdoor Features
- Beach Access
- Covered patio or porch
- Rain Gutters
Utilities
- Zoned Heating
- Heat Pump System
Listing and Financial Details
- Assessor Parcel Number 03958520 0151
Community Details
Overview
- Carolina Lakes Poa/Manor Association
- Carolina Lakes Subdivision
Recreation
- Golf Course Community
- Community Pool
Additional Features
- Clubhouse
- Gated Community
Map
Home Values in the Area
Average Home Value in this Area
Tax History
| Year | Tax Paid | Tax Assessment Tax Assessment Total Assessment is a certain percentage of the fair market value that is determined by local assessors to be the total taxable value of land and additions on the property. | Land | Improvement |
|---|---|---|---|---|
| 2024 | $2,524 | $388,079 | $0 | $0 |
| 2023 | $2,524 | $388,079 | $0 | $0 |
| 2022 | $2,586 | $388,079 | $0 | $0 |
| 2021 | $2,586 | $287,470 | $0 | $0 |
| 2020 | $2,586 | $287,470 | $0 | $0 |
| 2019 | $2,571 | $287,470 | $0 | $0 |
| 2018 | $2,514 | $287,470 | $0 | $0 |
| 2017 | $2,514 | $287,470 | $0 | $0 |
| 2016 | $2,552 | $292,040 | $0 | $0 |
| 2015 | -- | $292,040 | $0 | $0 |
| 2014 | -- | $50,000 | $0 | $0 |
Property History
| Date | Event | Price | Change | Sq Ft Price |
|---|---|---|---|---|
| 07/21/2025 07/21/25 | Price Changed | $515,900 | -1.9% | $149 / Sq Ft |
| 07/09/2025 07/09/25 | For Sale | $525,900 | -- | $152 / Sq Ft |
Purchase History
| Date | Type | Sale Price | Title Company |
|---|---|---|---|
| Warranty Deed | $277,000 | None Available |
Mortgage History
| Date | Status | Loan Amount | Loan Type |
|---|---|---|---|
| Open | $203,300 | VA | |
| Closed | $266,653 | VA |
Similar Homes in Sanford, NC
Source: Doorify MLS
MLS Number: LP746741
APN: 03958520 0151
- 488 Lakeside Ln Unit ID1055520P
- 24 Nassau Ln
- 2 Dunnes Cir
- 57 Cutter Cir
- 58 Bermuda Trail
- 89 Harborview Dr
- 26 Oak Landing
- 146 Pinewinds Dr
- 185 Wood Run
- 241 Blue Bay Ln
- 247 Richmond Park Dr
- 152 Lakeforest Trail
- 43 Lotus Ln
- 194 Watchmen Ln
- 15 Red Coat Dr
- 104 Red Coat Dr
- 34 Old Montague Way
- 260 Trenton Place
- 158 Steeple Ridge
- 44 Ammunition Cir






