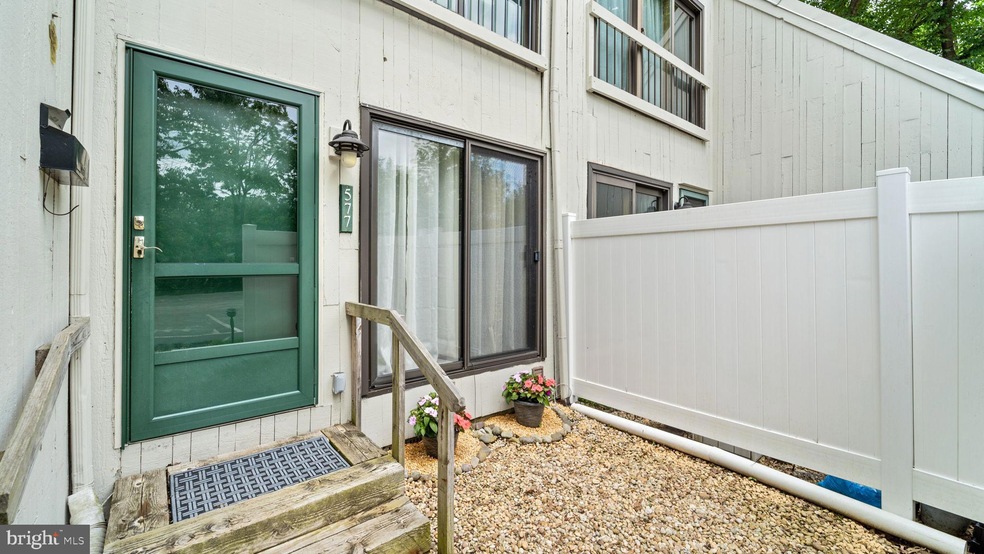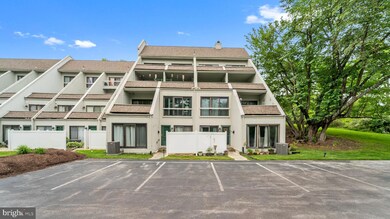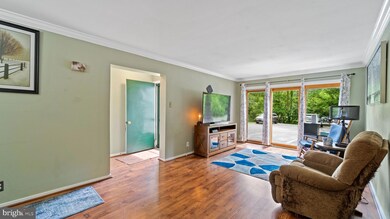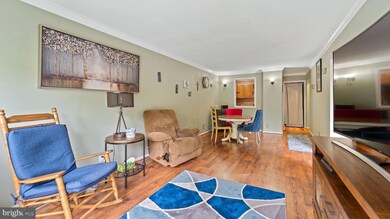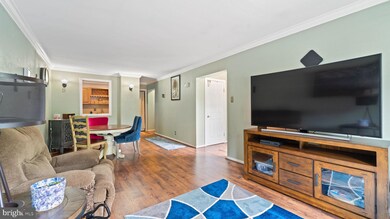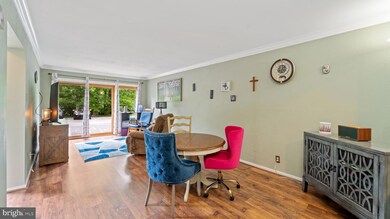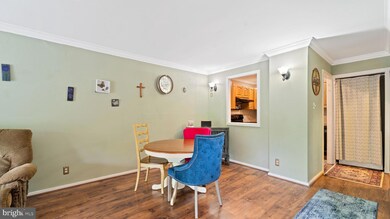
577 Summit House Unit 577G West Chester, PA 19382
Highlights
- Contemporary Architecture
- Main Floor Bedroom
- Crown Molding
- Penn Wood Elementary School Rated A-
- Community Pool
- Living Room
About This Home
As of August 2024Price Reduced! Rare opportunity to own a 3 bedroom townhome in Summit House. Convenient access from Manley Road will take you to the quiet back section of the community with plenty of parking. Once at your front entrance you will walk through the private fenced patio area into this well-maintained home. The first floor features a triple slider, letting in an abundance of natural light. Beautiful vinyl plank flooring runs throughout the living room, dining room, and bedroom/bonus room. The kitchen has been beautifully updated with Granite counter tops, tile back splash, tile floors, and plenty of wood cabinets. The first floor bedroom can be used as an office, den, or playroom ... whatever you need. You will find extra storage under the staircase which is accessed through the first floor bedroom. A laundry closet and a half bath are located on this level as well. Head to the 2nd floor where you'll find the large primary bedroom offering 3 closets and dressing area. Wake up to a view of trees through the triple sliding glass doors which accesses a large balcony, perfect for morning coffee or relaxing. There is another large bright bedroom that can also access the balcony. The updated full bath is located on this level and features tile floor and newer vanity. The Summit House community offers a clubhouse, pool, exercise room, tennis courts, and playground. The fee also includes exterior maintenance, lawn and shrub care, snow removal, trash service, and water. Just minutes to major routes , shopping, dining, and parks.
Last Agent to Sell the Property
Keller Williams Realty Devon-Wayne Listed on: 05/24/2024

Townhouse Details
Home Type
- Townhome
Est. Annual Taxes
- $1,902
Year Built
- Built in 1974
Lot Details
- 1,064 Sq Ft Lot
- Property is in very good condition
HOA Fees
- $477 Monthly HOA Fees
Home Design
- Contemporary Architecture
- Slab Foundation
- Frame Construction
Interior Spaces
- 1,064 Sq Ft Home
- Property has 2 Levels
- Crown Molding
- Entrance Foyer
- Living Room
- Dining Room
Kitchen
- Electric Oven or Range
- Stove
- Dishwasher
Flooring
- Carpet
- Tile or Brick
- Luxury Vinyl Plank Tile
Bedrooms and Bathrooms
- En-Suite Primary Bedroom
Laundry
- Laundry Room
- Laundry on main level
- Dryer
- Washer
Parking
- 2 Open Parking Spaces
- 2 Parking Spaces
- Paved Parking
- Parking Lot
Utilities
- Central Air
- Heat Pump System
- Water Dispenser
- Electric Water Heater
Listing and Financial Details
- Tax Lot 1525.77G0
- Assessor Parcel Number 53-06 -1525.77G0
Community Details
Overview
- $1,500 Capital Contribution Fee
- Association fees include all ground fee, common area maintenance, exterior building maintenance, snow removal, trash, water, pool(s), recreation facility
- Summit House Condos
- Summit House Subdivision
- Property Manager
Recreation
- Community Pool
Pet Policy
- Pets Allowed
- Pet Size Limit
Ownership History
Purchase Details
Home Financials for this Owner
Home Financials are based on the most recent Mortgage that was taken out on this home.Purchase Details
Home Financials for this Owner
Home Financials are based on the most recent Mortgage that was taken out on this home.Purchase Details
Home Financials for this Owner
Home Financials are based on the most recent Mortgage that was taken out on this home.Purchase Details
Home Financials for this Owner
Home Financials are based on the most recent Mortgage that was taken out on this home.Purchase Details
Home Financials for this Owner
Home Financials are based on the most recent Mortgage that was taken out on this home.Purchase Details
Purchase Details
Similar Homes in West Chester, PA
Home Values in the Area
Average Home Value in this Area
Purchase History
| Date | Type | Sale Price | Title Company |
|---|---|---|---|
| Deed | $253,000 | Trident Land Transfer | |
| Deed | $179,000 | Land Transfer Associates | |
| Deed | $191,500 | None Available | |
| Deed | $170,000 | -- | |
| Interfamily Deed Transfer | -- | -- | |
| Deed | -- | -- | |
| Sheriffs Deed | -- | -- |
Mortgage History
| Date | Status | Loan Amount | Loan Type |
|---|---|---|---|
| Open | $245,410 | New Conventional | |
| Previous Owner | $143,200 | New Conventional | |
| Previous Owner | $100,000 | New Conventional | |
| Previous Owner | $110,000 | Purchase Money Mortgage | |
| Previous Owner | $136,000 | Fannie Mae Freddie Mac | |
| Previous Owner | $17,000 | Credit Line Revolving | |
| Previous Owner | $55,992 | No Value Available |
Property History
| Date | Event | Price | Change | Sq Ft Price |
|---|---|---|---|---|
| 08/30/2024 08/30/24 | Sold | $253,000 | -5.6% | $238 / Sq Ft |
| 07/02/2024 07/02/24 | Off Market | $268,000 | -- | -- |
| 07/01/2024 07/01/24 | Pending | -- | -- | -- |
| 06/21/2024 06/21/24 | Price Changed | $268,000 | -2.5% | $252 / Sq Ft |
| 06/01/2024 06/01/24 | Price Changed | $275,000 | -3.5% | $258 / Sq Ft |
| 05/24/2024 05/24/24 | For Sale | $285,000 | +59.2% | $268 / Sq Ft |
| 10/27/2016 10/27/16 | Sold | $179,000 | -1.6% | $168 / Sq Ft |
| 10/04/2016 10/04/16 | Pending | -- | -- | -- |
| 08/10/2016 08/10/16 | Price Changed | $182,000 | -1.1% | $171 / Sq Ft |
| 06/15/2016 06/15/16 | For Sale | $184,000 | -- | $173 / Sq Ft |
Tax History Compared to Growth
Tax History
| Year | Tax Paid | Tax Assessment Tax Assessment Total Assessment is a certain percentage of the fair market value that is determined by local assessors to be the total taxable value of land and additions on the property. | Land | Improvement |
|---|---|---|---|---|
| 2024 | $1,903 | $66,210 | $6,130 | $60,080 |
| 2023 | $1,903 | $66,210 | $6,130 | $60,080 |
| 2022 | $1,845 | $66,210 | $6,130 | $60,080 |
| 2021 | $1,818 | $66,210 | $6,130 | $60,080 |
| 2020 | $1,806 | $66,210 | $6,130 | $60,080 |
| 2019 | $1,780 | $66,210 | $6,130 | $60,080 |
| 2018 | $1,742 | $66,210 | $6,130 | $60,080 |
| 2017 | $1,703 | $66,210 | $6,130 | $60,080 |
| 2016 | $1,422 | $66,210 | $6,130 | $60,080 |
| 2015 | $1,422 | $66,210 | $6,130 | $60,080 |
| 2014 | $1,422 | $66,210 | $6,130 | $60,080 |
Agents Affiliated with this Home
-
Mary Robins

Seller's Agent in 2024
Mary Robins
Keller Williams Realty Devon-Wayne
(610) 220-7145
80 Total Sales
-
Lindsey B Musser
L
Seller Co-Listing Agent in 2024
Lindsey B Musser
Keller Williams Realty Devon-Wayne
60 Total Sales
-
Betty Angelucci

Buyer's Agent in 2024
Betty Angelucci
BHHS Fox & Roach
(610) 675-5518
80 Total Sales
-
D
Seller's Agent in 2016
DARRYL SELAND
Weichert Corporate
-
Sandra Marasco

Buyer's Agent in 2016
Sandra Marasco
Marasco Real Estate And Development
(484) 354-4626
40 Total Sales
Map
Source: Bright MLS
MLS Number: PACT2066776
APN: 53-006-1525.77G0
- 289 Summit House Unit 289
- 312 Summit House Unit 312
- 296 Summit House Unit 296
- 264 Summit House Unit 264
- 134 Summit House
- 674 Summit House Unit 674
- 344 Summit House
- 441 Summit House
- 475 Summit House Unit 475
- 642 Summit House Unit 642
- 403 Leslie Ln
- 1518 Manley Rd Unit B41
- 1518 Manley Rd Unit B20
- 223 Cheshire Cir
- 207 Walnut Hill Rd Unit B17
- 210 Walnut Hill Rd
- 301 Westtown Way
- 37 Lochwood Ln
- 204 Everest Cir Unit 204
- 1302 Valley Dr
