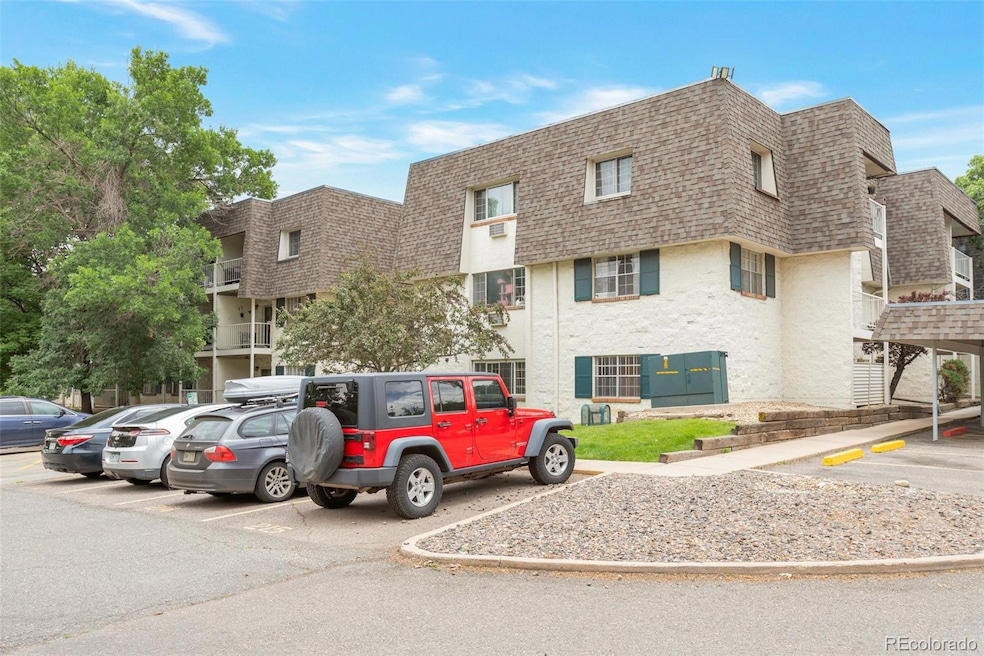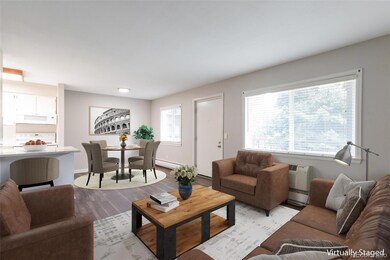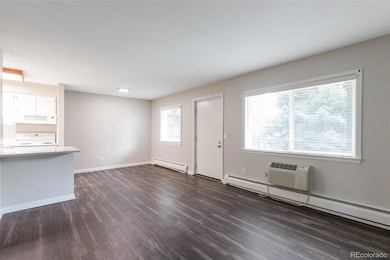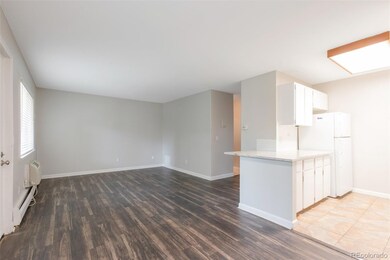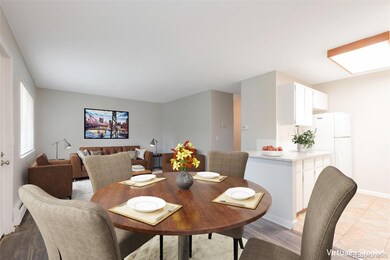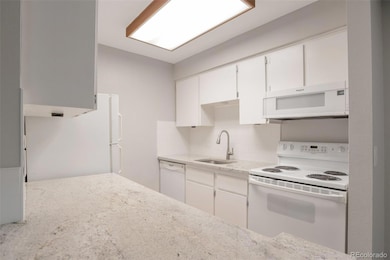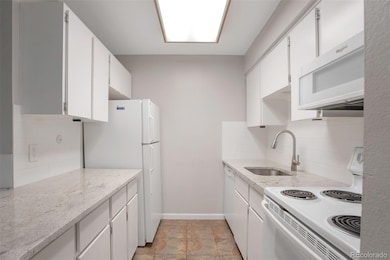5770 E Warren Ave Unit 206 Denver, CO 80222
Goldsmith NeighborhoodEstimated payment $1,859/month
Highlights
- Outdoor Pool
- Gated Community
- Property is near public transit
- Thomas Jefferson High School Rated A-
- Clubhouse
- Bonus Room
About This Home
Welcome to this beautifully updated 2-bedroom condo in the desirable Jasmine Community! Ideally situated on the second floor, this spacious unit features an open floor plan with stylish vinyl floorin, kitchen complete with granite countertops and tile backsplash. Enjoy generous room sizes, custom closets bedroom, and your own private balcony—perfect for relaxing or entertaining. This unit includes a dedicated covered parking spot plus convenient street parking right out front. The gated, secure community offers fantastic amenities including a swimming pool, clubhouse, multiple laundry facilities, storage locker and community garden boxes. Best of all, your HOA covers heat, water, sewer, and trash—offering excellent value! You’ll love the unbeatable location—just steps to restaurants, grocery stores, and shopping. Enjoy the outdoors with the High Line Canal Trail directly across the street. The University of Denver is only a 6-minute drive, and you're also close to Cherry Creek Mall, I-25, and Downtown Denver. Don’t miss your chance to own this low-maintenance, move-in ready condo in a convenient neighborhood!
One partners of the LLC is a licensed real estate agent in the State of Colorado
Listing Agent
Grace Management & Invest. Brokerage Email: margaretp@rentgrace.com,303-255-1990 License #100071941 Listed on: 07/01/2025
Property Details
Home Type
- Condominium
Est. Annual Taxes
- $691
Year Built
- Built in 1977
Lot Details
- Two or More Common Walls
- North Facing Home
- Landscaped
HOA Fees
Home Design
- Entry on the 2nd floor
- Slab Foundation
- Concrete Perimeter Foundation
Interior Spaces
- 732 Sq Ft Home
- 1-Story Property
- Ceiling Fan
- Living Room
- Dining Room
- Bonus Room
Kitchen
- Range
- Microwave
- Dishwasher
- Granite Countertops
- Disposal
Flooring
- Carpet
- Vinyl
Bedrooms and Bathrooms
- 2 Main Level Bedrooms
- 1 Full Bathroom
Home Security
Parking
- 1 Parking Space
- 1 Carport Space
Outdoor Features
- Outdoor Pool
- Balcony
Location
- Property is near public transit
Schools
- Mcmeen Elementary School
- Hill Middle School
- Thomas Jefferson High School
Utilities
- Mini Split Air Conditioners
- Baseboard Heating
Listing and Financial Details
- Assessor Parcel Number 6292-01-140
Community Details
Overview
- Association fees include gas, heat, insurance, irrigation, ground maintenance, maintenance structure, sewer, snow removal, trash, water
- Acm & Lakewood Realy Association, Phone Number (303) 233-4646
- Low-Rise Condominium
- Jasmin Condos Community
- Goldsmith Subdivision
Amenities
- Community Garden
- Clubhouse
- Coin Laundry
- Elevator
Recreation
- Community Pool
Pet Policy
- Limit on the number of pets
- Dogs and Cats Allowed
Security
- Controlled Access
- Gated Community
- Fire and Smoke Detector
Map
Home Values in the Area
Average Home Value in this Area
Tax History
| Year | Tax Paid | Tax Assessment Tax Assessment Total Assessment is a certain percentage of the fair market value that is determined by local assessors to be the total taxable value of land and additions on the property. | Land | Improvement |
|---|---|---|---|---|
| 2025 | $691 | $13,080 | $4,460 | $4,460 |
| 2024 | $691 | $8,730 | $2,970 | $5,760 |
| 2023 | $676 | $8,730 | $2,970 | $5,760 |
| 2022 | $798 | $10,030 | $1,540 | $8,490 |
| 2021 | $771 | $10,330 | $1,590 | $8,740 |
| 2020 | $698 | $9,410 | $1,590 | $7,820 |
| 2019 | $679 | $9,410 | $1,590 | $7,820 |
| 2018 | $486 | $6,280 | $1,520 | $4,760 |
| 2017 | $484 | $6,280 | $1,520 | $4,760 |
| 2016 | $384 | $4,710 | $1,059 | $3,651 |
| 2015 | $368 | $4,710 | $1,059 | $3,651 |
| 2014 | $268 | $3,230 | $1,258 | $1,972 |
Property History
| Date | Event | Price | List to Sale | Price per Sq Ft |
|---|---|---|---|---|
| 02/02/2026 02/02/26 | Price Changed | $168,000 | 0.0% | $230 / Sq Ft |
| 02/02/2026 02/02/26 | For Sale | $168,000 | -9.2% | $230 / Sq Ft |
| 12/23/2025 12/23/25 | Off Market | $185,000 | -- | -- |
| 12/07/2025 12/07/25 | Price Changed | $185,000 | -2.4% | $253 / Sq Ft |
| 10/02/2025 10/02/25 | Price Changed | $189,500 | -1.3% | $259 / Sq Ft |
| 07/01/2025 07/01/25 | For Sale | $192,000 | -- | $262 / Sq Ft |
Purchase History
| Date | Type | Sale Price | Title Company |
|---|---|---|---|
| Warranty Deed | $142,600 | Homestead Title & Escrow | |
| Interfamily Deed Transfer | -- | None Available | |
| Warranty Deed | $47,000 | Stewart Title | |
| Warranty Deed | $44,000 | Fahtco | |
| Trustee Deed | -- | None Available |
Source: REcolorado®
MLS Number: 7831011
APN: 6292-01-140
- 5995 E Iliff Ave Unit A117
- 5770 E Warren Ave Unit C114
- 5875 E Iliff Ave Unit 306
- 2225 S Jasmine St Unit B316
- 2225 S Jasmine St Unit 102
- 2225 S Jasmine St Unit 207
- 2225 S Jasmine St Unit 103
- 2190 S Holly St Unit 116
- 2302 S Holly St Unit A
- 2429 S Leyden St
- 2334 S Leyden St
- 5491 E Warren Ave Unit 218
- 2300 S Krameria St
- 2325 S Linden Ct Unit B206
- 2375 S Linden Ct Unit A313
- 2064 S Holly St Unit 2-4
- 2074 S Holly St Unit 2
- 2032 S Holly St Unit 4
- 2024 S Holly St Unit 3
- 2024 S Holly St Unit 4
- 2225 S Jasmine St Unit 317
- 5770 E Warren Ave Unit C-114
- 2190 S Holly St
- 6165 E Iliff Ave
- 2203 S Holly St Unit 3
- 6200 E Iliff Ave
- 2356 S Linden Ct Unit C
- 1959 S Kearney Way
- 5095 E Donald Ave
- 2280 S Monaco Pkwy
- 6609 E Warren Dr
- 5100-5170 E Asbury Ave
- 2050 S Monaco Pkwy
- 2700 S Holly St
- 5155 E Yale Ave
- 2234 S Dexter St
- 6900-7100 E Evans Ave
- 6235 E Mexico Ave
- 7200 E Evans Ave
- 2510 S Cherry St
