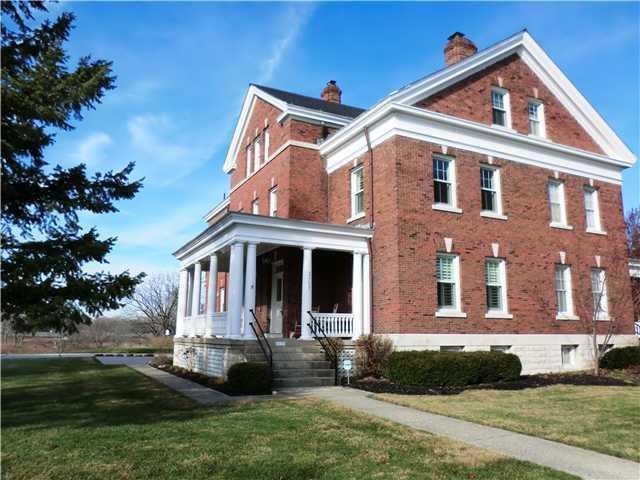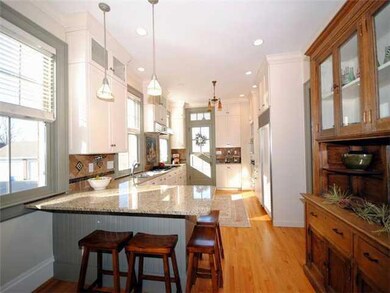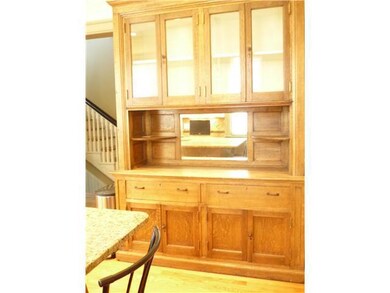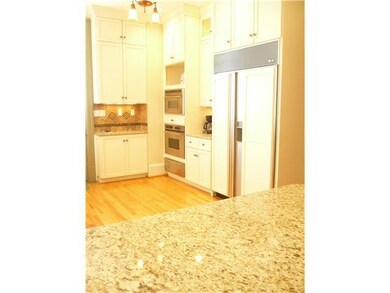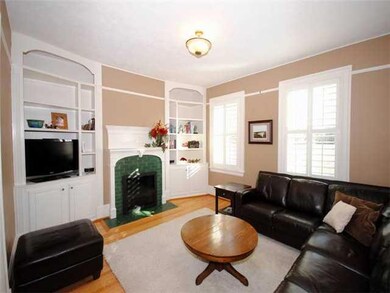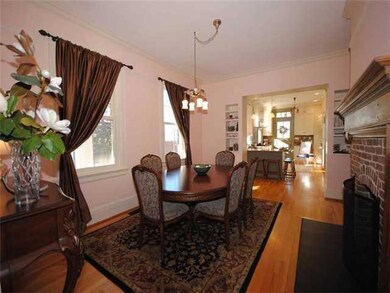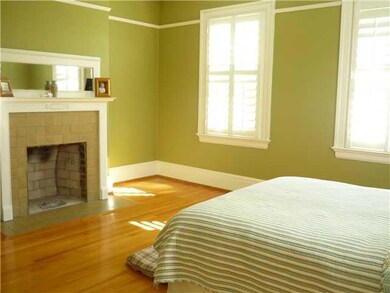
5770 Lawton Loop Dr W Indianapolis, IN 46216
Estimated Value: $529,760 - $955,000
Highlights
- 0.51 Acre Lot
- Mature Trees
- Vaulted Ceiling
- Colonial Architecture
- Dining Room with Fireplace
- Radiant Floor
About This Home
As of May 2012Historic brick Colonial at Ft Harrison St Park. Front yd is 35 acre parade ground. Wonderful green space. Former officer's home. This 4-5BR oozes charm, sun. 3.5 BA, gourmet kit: granite, Sub-Zero, Thermador, cktop, convect oven, gorgeous hdwds, orig butlers pantry provides contrast 2 updates. Heated flr in master bath: white tile shwr, raised vanities, his&hers closets, tall ceilgs, Marvin thermal windows. Stunning piece of history. Pocket drs. 1/2 acre lot. Plantation shutters.
Last Agent to Sell the Property
F.C. Tucker Company Brokerage Email: peggkenn@yahoo.com License #RB14043636 Listed on: 10/03/2011

Last Buyer's Agent
Valerie Scherrer
United Real Estate Indpls

Home Details
Home Type
- Single Family
Est. Annual Taxes
- $4,588
Year Built
- Built in 1908
Lot Details
- 0.51 Acre Lot
- Mature Trees
HOA Fees
- $155 Monthly HOA Fees
Parking
- 2 Car Attached Garage
- Garage Door Opener
Home Design
- Colonial Architecture
- Brick Exterior Construction
- Block Foundation
Interior Spaces
- 3-Story Property
- Built-in Bookshelves
- Woodwork
- Vaulted Ceiling
- Paddle Fans
- Gas Log Fireplace
- Wood Frame Window
- Family Room with Fireplace
- Dining Room with Fireplace
- 3 Fireplaces
- Formal Dining Room
Kitchen
- Eat-In Kitchen
- Convection Oven
- Gas Oven
- Electric Cooktop
- Down Draft Cooktop
- Range Hood
- Recirculated Exhaust Fan
- Microwave
- Dishwasher
- Disposal
Flooring
- Wood
- Radiant Floor
Bedrooms and Bathrooms
- 5 Bedrooms
- Walk-In Closet
- Dual Vanity Sinks in Primary Bathroom
Finished Basement
- 9 Foot Basement Ceiling Height
- Laundry in Basement
- Basement Lookout
Home Security
- Monitored
- Carbon Monoxide Detectors
- Fire and Smoke Detector
Outdoor Features
- Covered patio or porch
Utilities
- Roof Turbine
- Forced Air Heating System
- Dual Heating Fuel
- Heating System Uses Gas
- Gas Water Heater
- Satellite Dish
Community Details
- Association fees include insurance, maintenance, snow removal
- Lawton Subdivision
Listing and Financial Details
- Tax Lot 650
- Assessor Parcel Number 490806103024000407
Ownership History
Purchase Details
Home Financials for this Owner
Home Financials are based on the most recent Mortgage that was taken out on this home.Purchase Details
Home Financials for this Owner
Home Financials are based on the most recent Mortgage that was taken out on this home.Purchase Details
Home Financials for this Owner
Home Financials are based on the most recent Mortgage that was taken out on this home.Purchase Details
Purchase Details
Home Financials for this Owner
Home Financials are based on the most recent Mortgage that was taken out on this home.Similar Homes in the area
Home Values in the Area
Average Home Value in this Area
Purchase History
| Date | Buyer | Sale Price | Title Company |
|---|---|---|---|
| Meglin Jeffrey P | -- | Fidelity National Title | |
| Meglin Jeffrey P | -- | First American Title | |
| Wainman Paul R | -- | None Available | |
| Wainman Paul R | -- | Chicago Title Insurance Co | |
| Vandermark David L | -- | None Available |
Mortgage History
| Date | Status | Borrower | Loan Amount |
|---|---|---|---|
| Open | Meglin Jeffrey P | $302,000 | |
| Closed | Meglin Jeffrey P | $302,500 | |
| Closed | Meglin Jeffrey P | $305,000 | |
| Closed | Meglin Jeffrey P | $310,000 | |
| Closed | Meglin Jeffrey P | $285,885 | |
| Previous Owner | Meglin Jeffrey P | $288,400 | |
| Previous Owner | Wainman Paul R | $291,600 | |
| Previous Owner | Wainman Paul R | $311,000 | |
| Previous Owner | Vandermark David L | $170,000 | |
| Previous Owner | Uebele Scott L | $97,000 |
Property History
| Date | Event | Price | Change | Sq Ft Price |
|---|---|---|---|---|
| 05/01/2012 05/01/12 | Sold | $380,000 | 0.0% | $93 / Sq Ft |
| 02/14/2012 02/14/12 | Pending | -- | -- | -- |
| 10/03/2011 10/03/11 | For Sale | $380,000 | -- | $93 / Sq Ft |
Tax History Compared to Growth
Tax History
| Year | Tax Paid | Tax Assessment Tax Assessment Total Assessment is a certain percentage of the fair market value that is determined by local assessors to be the total taxable value of land and additions on the property. | Land | Improvement |
|---|---|---|---|---|
| 2024 | $5,217 | $472,300 | $72,500 | $399,800 |
| 2023 | $5,217 | $470,100 | $72,500 | $397,600 |
| 2022 | $5,085 | $450,600 | $72,500 | $378,100 |
| 2021 | $3,533 | $308,800 | $72,500 | $236,300 |
| 2020 | $3,726 | $322,300 | $77,900 | $244,400 |
| 2019 | $3,294 | $322,900 | $77,900 | $245,000 |
| 2018 | $3,256 | $319,400 | $77,900 | $241,500 |
| 2017 | $3,236 | $317,600 | $77,900 | $239,700 |
| 2016 | $3,197 | $313,900 | $77,900 | $236,000 |
| 2014 | $4,932 | $493,200 | $77,900 | $415,300 |
| 2013 | $4,932 | $493,200 | $77,900 | $415,300 |
Agents Affiliated with this Home
-
Pegg Kennedy

Seller's Agent in 2012
Pegg Kennedy
F.C. Tucker Company
(317) 223-1692
3 in this area
236 Total Sales
-

Buyer's Agent in 2012
Valerie Scherrer
United Real Estate Indpls
(317) 965-7307
1 Total Sale
Map
Source: MIBOR Broker Listing Cooperative®
MLS Number: 21144254
APN: 49-08-06-103-024.000-407
- 5736 Birtz Rd
- 5740 Birtz Rd
- 9217 Hawley Dr
- 5503 Wilder Way
- 9264 Hawley Dr
- 8133 Hazen Way
- 5348 Pelham Way
- 7902 Benjamin Dr
- 7940 Benjamin Dr
- 7909 Benjamin Dr
- 5491 Vin Rose Ln
- 8144 E 50th St
- 7642 Lancer Ln
- 7965 Benjamin Dr
- 8357 Harrison Dr
- 7725 E 52nd St
- 7835 E 50th St
- 7849 E 49th St
- 8936 E 46th St
- 9915 Wellsford Cir
- 5770 Lawton Loop Dr W
- 5770 Lawton Loop West Dr
- 5772 Lawton Loop Dr W
- 5772 Lawton Loop West Dr
- 5762 Lawton Loop West Dr
- 5762 Lawton Loop Dr W
- 5780 Lawton Loop Dr W
- 5780 Lawton Loop West Dr
- 5760 Lawton Loop West Dr
- 5782 Lawton Loop West Dr
- 5752 Lawton Loop West Dr
- 5752 Lawton Loop Dr W
- 5750 Lawton Loop West Dr
- 5790 Lawton Loop West Dr
- 5790 Lawton Loop West Dr
- 5742 Lawton Loop West Dr
- 5740 Lawton Loop West Dr
- 5802 Lawton Loop West Dr
- 5804 Lawton Loop West Dr
- 5804 Lawton Loop Dr W
