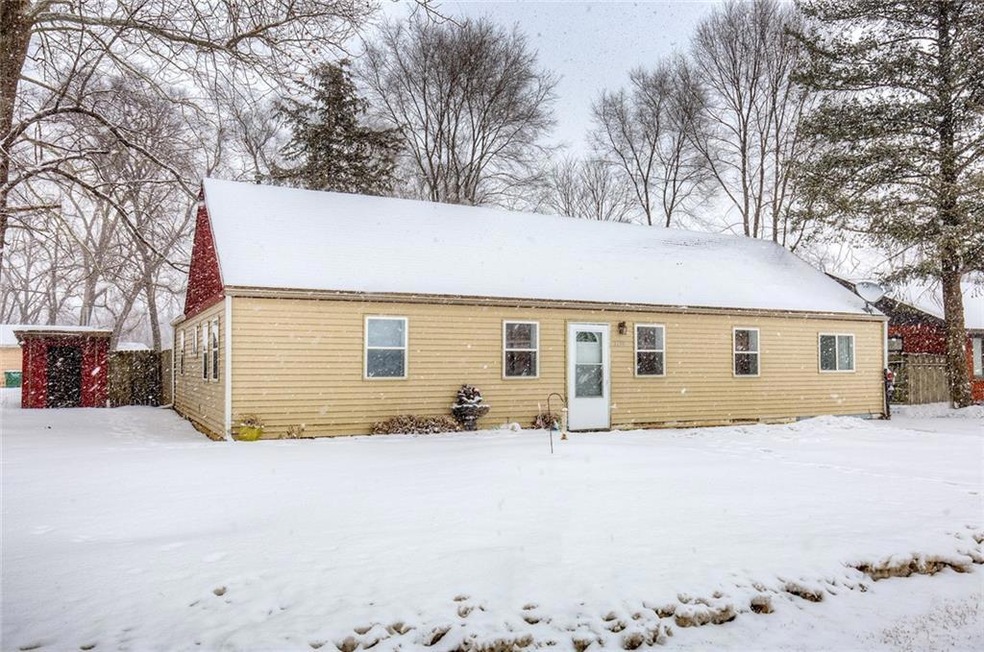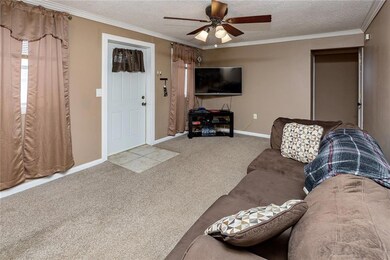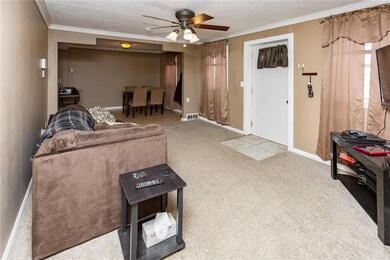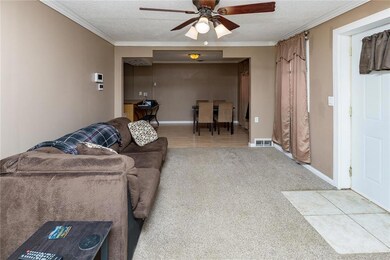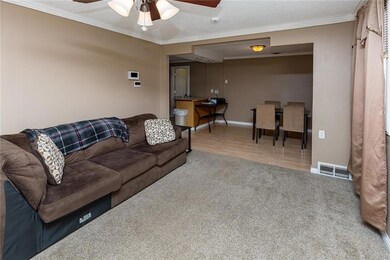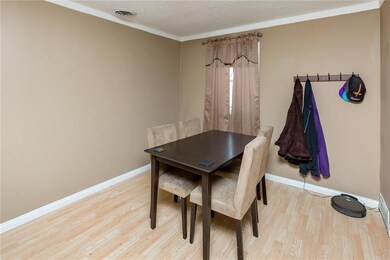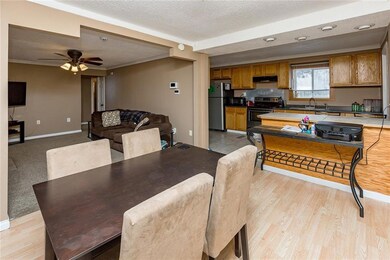
5770 SE 66th Place Carlisle, IA 50047
Avon Lake NeighborhoodHighlights
- Ranch Style House
- No HOA
- Tile Flooring
- Sun or Florida Room
- Eat-In Kitchen
- Outdoor Storage
About This Home
As of April 2019Cute ranch style starter home in the desirable Avon Lake community, with lake access and Carlisle Schools. Featuring a split floor plan with living room, dining and kitchen in the center. Two guest bedrooms on one side of the home with ample storage and a full bathroom. On the opposite side is a full-sized master with tons of space to spread out. The backyard is fully fenced in with two storage sheds and a three seasoned porch. Located minutes from Downtown and Altoona/Pleasant Hill. Certified Pre-Owned Home - this home has been pre-inspected and comes with a 13 month HWA Platinum Home Warranty for your peace of mind!
Home Details
Home Type
- Single Family
Est. Annual Taxes
- $1,624
Year Built
- Built in 1948
Lot Details
- 6,720 Sq Ft Lot
- Lot Dimensions are 84x80
- Property is Fully Fenced
- Property is zoned MDR
Parking
- Driveway
Home Design
- Ranch Style House
- Block Foundation
- Slab Foundation
- Frame Construction
- Asphalt Shingled Roof
Interior Spaces
- 1,220 Sq Ft Home
- Dining Area
- Sun or Florida Room
- Fire and Smoke Detector
Kitchen
- Eat-In Kitchen
- Stove
- Microwave
- Dishwasher
Flooring
- Carpet
- Laminate
- Tile
Bedrooms and Bathrooms
- 3 Main Level Bedrooms
- 1 Full Bathroom
Laundry
- Laundry on main level
- Dryer
- Washer
Outdoor Features
- Outdoor Storage
Utilities
- Forced Air Heating and Cooling System
- Well
Community Details
- No Home Owners Association
Listing and Financial Details
- Assessor Parcel Number 13000611000000
Ownership History
Purchase Details
Home Financials for this Owner
Home Financials are based on the most recent Mortgage that was taken out on this home.Purchase Details
Home Financials for this Owner
Home Financials are based on the most recent Mortgage that was taken out on this home.Purchase Details
Purchase Details
Purchase Details
Home Financials for this Owner
Home Financials are based on the most recent Mortgage that was taken out on this home.Purchase Details
Home Financials for this Owner
Home Financials are based on the most recent Mortgage that was taken out on this home.Purchase Details
Home Financials for this Owner
Home Financials are based on the most recent Mortgage that was taken out on this home.Purchase Details
Home Financials for this Owner
Home Financials are based on the most recent Mortgage that was taken out on this home.Purchase Details
Home Financials for this Owner
Home Financials are based on the most recent Mortgage that was taken out on this home.Similar Home in Carlisle, IA
Home Values in the Area
Average Home Value in this Area
Purchase History
| Date | Type | Sale Price | Title Company |
|---|---|---|---|
| Warranty Deed | $114,000 | None Available | |
| Warranty Deed | $79,000 | None Available | |
| Special Warranty Deed | -- | None Available | |
| Corporate Deed | -- | None Available | |
| Contract Of Sale | $82,000 | -- | |
| Warranty Deed | $81,500 | -- | |
| Special Warranty Deed | -- | -- | |
| Warranty Deed | $34,500 | -- | |
| Warranty Deed | $42,500 | -- |
Mortgage History
| Date | Status | Loan Amount | Loan Type |
|---|---|---|---|
| Open | $150,400 | New Conventional | |
| Closed | $30,000 | Credit Line Revolving | |
| Closed | $110,579 | New Conventional | |
| Previous Owner | $63,000 | New Conventional | |
| Previous Owner | $6,200 | Seller Take Back | |
| Previous Owner | $70,000 | No Value Available | |
| Previous Owner | $35,000 | Construction | |
| Previous Owner | $42,945 | FHA |
Property History
| Date | Event | Price | Change | Sq Ft Price |
|---|---|---|---|---|
| 04/12/2019 04/12/19 | Sold | $113,999 | +3.6% | $93 / Sq Ft |
| 04/12/2019 04/12/19 | Pending | -- | -- | -- |
| 03/08/2019 03/08/19 | For Sale | $109,999 | +39.2% | $90 / Sq Ft |
| 05/09/2014 05/09/14 | Sold | $79,000 | -6.0% | $65 / Sq Ft |
| 05/09/2014 05/09/14 | Pending | -- | -- | -- |
| 03/17/2014 03/17/14 | For Sale | $84,000 | -- | $69 / Sq Ft |
Tax History Compared to Growth
Tax History
| Year | Tax Paid | Tax Assessment Tax Assessment Total Assessment is a certain percentage of the fair market value that is determined by local assessors to be the total taxable value of land and additions on the property. | Land | Improvement |
|---|---|---|---|---|
| 2024 | $1,818 | $122,300 | $13,000 | $109,300 |
| 2023 | $1,656 | $122,300 | $13,000 | $109,300 |
| 2022 | $1,624 | $94,800 | $10,300 | $84,500 |
| 2021 | $1,598 | $94,800 | $10,300 | $84,500 |
| 2020 | $1,570 | $89,800 | $10,400 | $79,400 |
| 2019 | $1,488 | $89,800 | $10,400 | $79,400 |
| 2018 | $1,452 | $82,400 | $9,300 | $73,100 |
| 2017 | $1,448 | $82,400 | $9,300 | $73,100 |
| 2016 | $1,414 | $79,900 | $8,800 | $71,100 |
| 2015 | $1,414 | $79,900 | $8,800 | $71,100 |
| 2014 | $1,524 | $79,500 | $8,600 | $70,900 |
Agents Affiliated with this Home
-
Misty Darling

Seller's Agent in 2019
Misty Darling
BH&G Real Estate Innovations
(515) 414-0059
23 in this area
1,885 Total Sales
-
Erika Scovel

Buyer's Agent in 2019
Erika Scovel
RE/MAX
(515) 971-6424
1 in this area
85 Total Sales
-
Cole Albright

Seller's Agent in 2014
Cole Albright
Realty ONE Group Impact
(515) 720-4064
1 in this area
40 Total Sales
-
D
Buyer's Agent in 2014
Diana Spillers-Koons
Smart Avenue
Map
Source: Des Moines Area Association of REALTORS®
MLS Number: 577598
APN: 130-00611000000
- 5756 SE 66th Place
- 5652 SE Circle Dr
- 900 Circle Dr
- 530 N 9th St
- 325 Pennsylvania St
- 430 Lindhardt Rd
- 530 Stuart St
- 50 Park St
- 80 Pennsylvania St
- 310 Fleming Rd
- 2820 Gateway Dr
- 20937 5th St
- 000 5th St
- 220 N 1st St
- 415 Commons Dr
- 1000 Commons Ct
- 205 Jefferson St
- 490 Commons Dr
- 1245 Blue Bonnet Dr
- 1085 Juniper Dr
