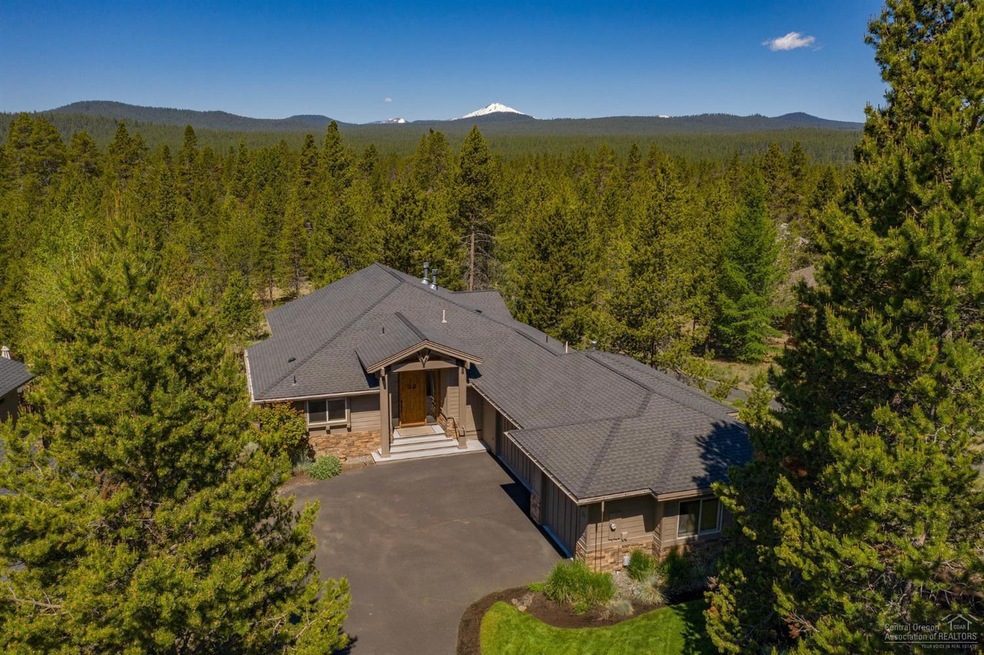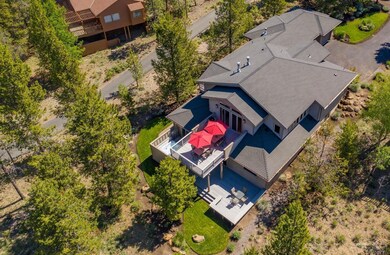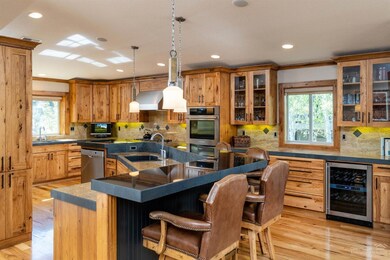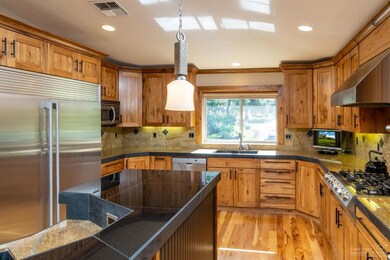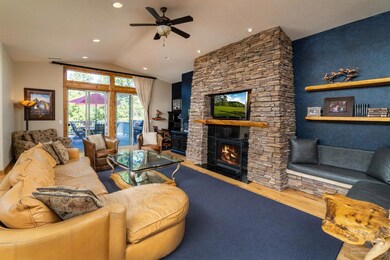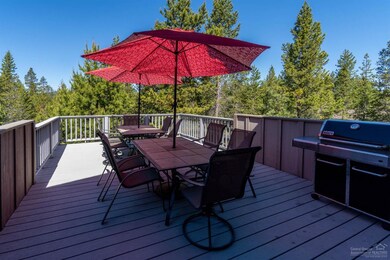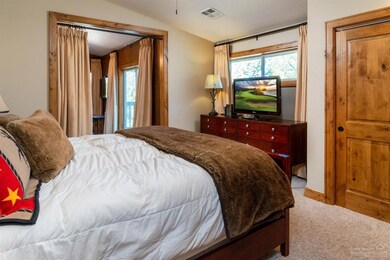
57707 Yellow Pine Loop Sunriver, OR 97707
Highlights
- Golf Course Community
- Spa
- Two Primary Bedrooms
- Cascade Middle School Rated A-
- Resort Property
- Clubhouse
About This Home
As of April 2021Get away or get together at this inviting mountain retreat. Nestled on a large treed lot, this gorgeous home maximizes the setting with a well-thought-out floor plan offering fantastic separation of space. Featuring a designer furniture package, 6-bedrooms--all suites, 6-full baths, powder bath, spacious great room, large gourmet kitchen with breakfast bar, additional family room and kitchen downstairs, laundry room with 2-washers/dryers, and oversized 3-car garage--this is your basecamp for adventure! Abundant windows throughout bring the outside in and create a warm and welcoming place for family and friends to gather. Elegant stacked stone gas fireplace, gleaming hardwood floors, vaulted ceilings, wood wrapped windows and extensive stone and tilework add rustic charm. Take in the Central Oregon sunshine on the expansive decks backing to common space. Soak under the stars after a day of adventure in the private hot tub. Create your Sunriver legacy!
Last Agent to Sell the Property
Cascade Hasson SIR License #201209419 Listed on: 06/18/2019
Home Details
Home Type
- Single Family
Est. Annual Taxes
- $5,518
Year Built
- Built in 2007
Lot Details
- 0.28 Acre Lot
- Landscaped
- Corner Lot
- Sprinklers on Timer
- Property is zoned SURS, SURS
HOA Fees
- $128 Monthly HOA Fees
Parking
- 3 Car Attached Garage
- Garage Door Opener
- Driveway
Home Design
- Northwest Architecture
- Stem Wall Foundation
- Frame Construction
- Composition Roof
Interior Spaces
- 4,143 Sq Ft Home
- 2-Story Property
- Ceiling Fan
- Gas Fireplace
- Vinyl Clad Windows
- Wood Frame Window
- Family Room with Fireplace
- Great Room with Fireplace
- Living Room
- Home Office
- Bonus Room
- Territorial Views
Kitchen
- Breakfast Area or Nook
- Eat-In Kitchen
- Breakfast Bar
- Oven
- Range
- Microwave
- Dishwasher
- Kitchen Island
- Solid Surface Countertops
- Disposal
Flooring
- Wood
- Carpet
- Stone
Bedrooms and Bathrooms
- 6 Bedrooms
- Primary Bedroom on Main
- Double Master Bedroom
- Linen Closet
- Walk-In Closet
- Double Vanity
- Bathtub with Shower
- Bathtub Includes Tile Surround
Laundry
- Laundry Room
- Dryer
- Washer
Outdoor Features
- Spa
- Deck
- Patio
Schools
- Three Rivers Elementary School
- Three Rivers Middle School
- Bend Sr High School
Utilities
- Forced Air Heating and Cooling System
- Private Water Source
- Water Heater
Listing and Financial Details
- Short Term Rentals Allowed
- Legal Lot and Block 32 / 6
- Assessor Parcel Number 159619
Community Details
Overview
- Resort Property
- Built by Kongslie Homes
- Fairway Crest Village Subdivision
- Property is near a preserve or public land
Amenities
- Clubhouse
Recreation
- Golf Course Community
- Tennis Courts
- Community Pool
- Park
Ownership History
Purchase Details
Home Financials for this Owner
Home Financials are based on the most recent Mortgage that was taken out on this home.Purchase Details
Home Financials for this Owner
Home Financials are based on the most recent Mortgage that was taken out on this home.Purchase Details
Purchase Details
Purchase Details
Home Financials for this Owner
Home Financials are based on the most recent Mortgage that was taken out on this home.Purchase Details
Home Financials for this Owner
Home Financials are based on the most recent Mortgage that was taken out on this home.Similar Homes in the area
Home Values in the Area
Average Home Value in this Area
Purchase History
| Date | Type | Sale Price | Title Company |
|---|---|---|---|
| Warranty Deed | $1,625,000 | Amerititle | |
| Warranty Deed | $1,250,000 | First American Title | |
| Interfamily Deed Transfer | -- | None Available | |
| Interfamily Deed Transfer | -- | None Available | |
| Warranty Deed | $1,100,000 | Amerititle | |
| Warranty Deed | $391,000 | Amerititle |
Mortgage History
| Date | Status | Loan Amount | Loan Type |
|---|---|---|---|
| Open | $1,200,000 | New Conventional | |
| Previous Owner | $937,500 | New Conventional | |
| Previous Owner | $417,000 | Unknown | |
| Previous Owner | $417,000 | Unknown | |
| Previous Owner | $350,000 | Credit Line Revolving | |
| Previous Owner | $975,000 | Construction |
Property History
| Date | Event | Price | Change | Sq Ft Price |
|---|---|---|---|---|
| 04/05/2021 04/05/21 | Sold | $1,625,000 | -3.6% | $392 / Sq Ft |
| 02/22/2021 02/22/21 | Pending | -- | -- | -- |
| 01/30/2021 01/30/21 | For Sale | $1,685,000 | +34.8% | $407 / Sq Ft |
| 08/30/2019 08/30/19 | Sold | $1,250,000 | +11.1% | $302 / Sq Ft |
| 07/02/2019 07/02/19 | Pending | -- | -- | -- |
| 06/18/2019 06/18/19 | For Sale | $1,125,000 | -- | $272 / Sq Ft |
Tax History Compared to Growth
Tax History
| Year | Tax Paid | Tax Assessment Tax Assessment Total Assessment is a certain percentage of the fair market value that is determined by local assessors to be the total taxable value of land and additions on the property. | Land | Improvement |
|---|---|---|---|---|
| 2024 | $7,209 | $478,270 | -- | -- |
| 2023 | $6,985 | $464,340 | $0 | $0 |
| 2022 | $6,502 | $437,690 | $0 | $0 |
| 2021 | $6,376 | $424,950 | $0 | $0 |
| 2020 | $6,027 | $424,950 | $0 | $0 |
| 2019 | $5,859 | $412,580 | $0 | $0 |
| 2018 | $5,690 | $400,570 | $0 | $0 |
| 2017 | $5,518 | $388,910 | $0 | $0 |
| 2016 | $5,248 | $377,590 | $0 | $0 |
| 2015 | $5,119 | $366,600 | $0 | $0 |
| 2014 | $4,959 | $355,930 | $0 | $0 |
Agents Affiliated with this Home
-

Seller's Agent in 2021
Dan Cook
Berkshire Hathaway HomeService
(541) 280-5303
19 in this area
148 Total Sales
-

Seller Co-Listing Agent in 2021
Amanda Cook
Berkshire Hathaway SR
(541) 280-3133
10 in this area
103 Total Sales
-
K
Buyer's Agent in 2021
Kamirin Couch
Knightsbridge International
-
M
Buyer Co-Listing Agent in 2021
Micah Frazier
Knightsbridge International
-

Seller's Agent in 2019
Jennifer Schaake
Cascade Hasson SIR
(541) 480-1142
51 in this area
166 Total Sales
-

Buyer's Agent in 2019
Heather Coleman
Stellar Realty Northwest
(503) 265-8153
80 Total Sales
Map
Source: Oregon Datashare
MLS Number: 201905758
APN: 159619
- 57690 Yellow Pine Ln
- 17692 Rogue Ln
- 57723 Cherrywood Ln Unit 2
- 57776 Umpqua Ln
- 57657 White Elm Ln Unit 33
- 17682 Klamath Ln
- 57670 Cottonwood Ln Unit 8
- 57625 Red Cedar Ln Unit 40
- 57598 White Elm Unit 15
- 57627 Cultus Ln Unit 8
- 57583 White Elm Ln Unit 26
- 57654 Cottonwood Ln
- 17748 Malheur Ln
- 57763 Yellow Rail Ln
- 57657 Red Cedar Ln Unit 52
- 17891 Acer Ln Unit 5
- 17904 Acer Ln Unit 11
- 17729 Topflite Ln Unit 16
- 57716 Vine Maple Ln
- 57837 Fir Cone Ln Unit 10
