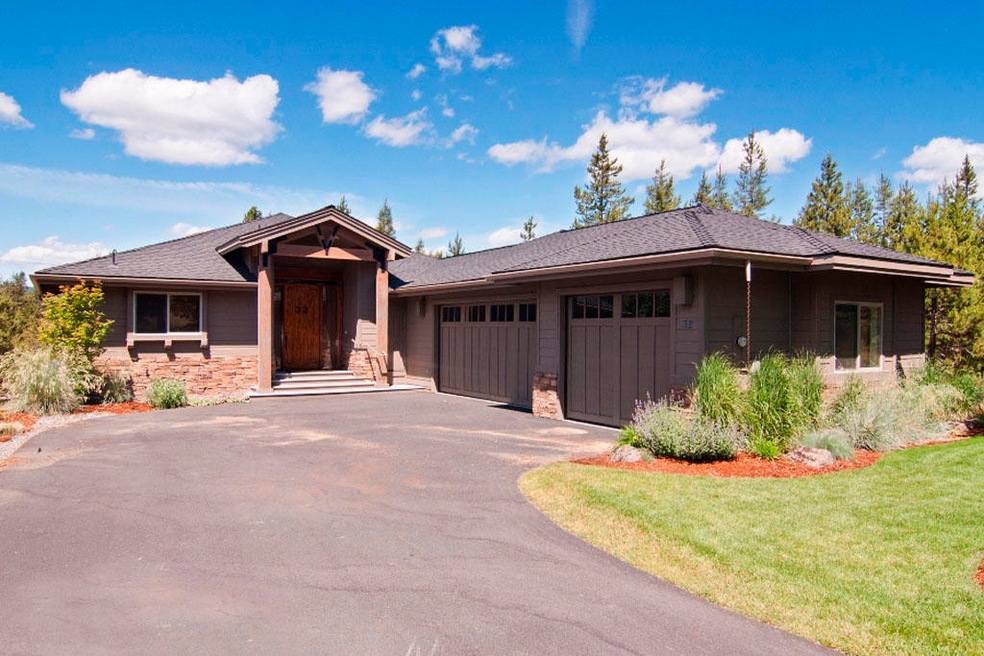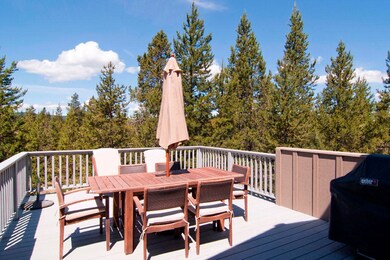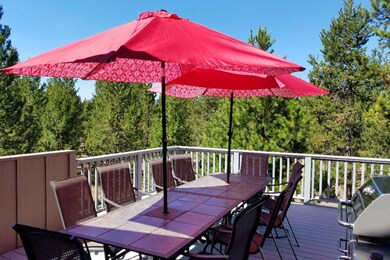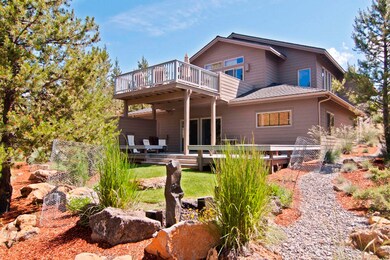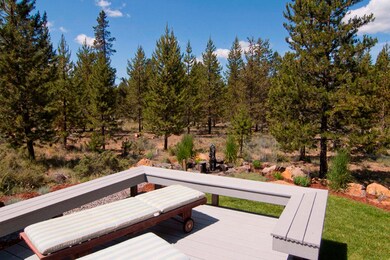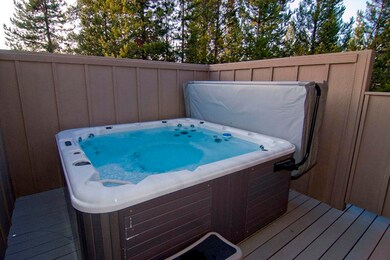
57707 Yellow Pine Loop Sunriver, OR 97707
Highlights
- Airport or Runway
- Marina
- Fitness Center
- Cascade Middle School Rated A-
- Golf Course Community
- Spa
About This Home
As of April 2021There is nothing like this captivating 6 master suite custom home on beautifully treed large lot in Sunriver. Featuring a spacious gourmet kitchen with Electrolux stainless appliances, tiled granite countertops, and lovely hardwood flooring. Its vaulted ceilings, warm wood tones, stacked stone fireplaces, upgraded designer furniture package, two living and kitchen areas, dual stacked washer/dryer, you are sure to fall in love with this stunning home. Whether you are enjoying the oversized bonus room, game room with shuffleboard, air hockey or ping pong, or some down time on the expansive decks soaking in the warm sunshine, or enjoying drinking your favorite beverage in the hot tub , you will never want to leave! Perfect for large groups with enough room for everyone. A true mountain retreat that will make lasting memories. Imagine yourself owning this gem of a property and contact your local Sunriver Realtor today!
Last Agent to Sell the Property
Berkshire Hathaway HomeService License #200406146 Listed on: 02/01/2021

Last Buyer's Agent
Kamirin Couch
Knightsbridge International License #201239576
Home Details
Home Type
- Single Family
Est. Annual Taxes
- $6,027
Year Built
- Built in 2007
Lot Details
- 0.28 Acre Lot
- Property is zoned SURS, AS, SURS, AS
HOA Fees
- $140 Monthly HOA Fees
Parking
- 3 Car Attached Garage
- Garage Door Opener
- Driveway
Home Design
- Craftsman Architecture
- Northwest Architecture
- Stem Wall Foundation
- Frame Construction
- Composition Roof
Interior Spaces
- 4,143 Sq Ft Home
- 2-Story Property
- Open Floorplan
- Built-In Features
- Vaulted Ceiling
- Ceiling Fan
- Gas Fireplace
- Family Room with Fireplace
- Great Room with Fireplace
- Dining Room
- Bonus Room
- Mountain Views
- Surveillance System
Kitchen
- Double Oven
- Cooktop with Range Hood
- Microwave
- Dishwasher
- Wine Refrigerator
- Disposal
Flooring
- Wood
- Carpet
- Tile
Bedrooms and Bathrooms
- 6 Bedrooms
- Primary Bedroom on Main
- Double Master Bedroom
- Walk-In Closet
Laundry
- Laundry Room
- Washer
Outdoor Features
- Spa
- Deck
- Patio
Schools
- Three Rivers Elementary School
- Three Rivers Middle School
- Bend Sr High School
Utilities
- Forced Air Heating and Cooling System
- Heating System Uses Natural Gas
- Heat Pump System
- Private Water Source
- Water Heater
- Private Sewer
- Community Sewer or Septic
Listing and Financial Details
- Short Term Rentals Allowed
- Legal Lot and Block 32 / 6
- Assessor Parcel Number 159619
Community Details
Overview
- Resort Property
- Fairway Crest Village Subdivision
- The community has rules related to covenants
- Property is near a preserve or public land
Recreation
- RV or Boat Storage in Community
- Marina
- Golf Course Community
- Tennis Courts
- Pickleball Courts
- Fitness Center
- Community Pool
- Park
- Trails
Additional Features
- Airport or Runway
- Building Fire-Resistance Rating
Ownership History
Purchase Details
Home Financials for this Owner
Home Financials are based on the most recent Mortgage that was taken out on this home.Purchase Details
Home Financials for this Owner
Home Financials are based on the most recent Mortgage that was taken out on this home.Purchase Details
Purchase Details
Purchase Details
Home Financials for this Owner
Home Financials are based on the most recent Mortgage that was taken out on this home.Purchase Details
Home Financials for this Owner
Home Financials are based on the most recent Mortgage that was taken out on this home.Similar Homes in the area
Home Values in the Area
Average Home Value in this Area
Purchase History
| Date | Type | Sale Price | Title Company |
|---|---|---|---|
| Warranty Deed | $1,625,000 | Amerititle | |
| Warranty Deed | $1,250,000 | First American Title | |
| Interfamily Deed Transfer | -- | None Available | |
| Interfamily Deed Transfer | -- | None Available | |
| Warranty Deed | $1,100,000 | Amerititle | |
| Warranty Deed | $391,000 | Amerititle |
Mortgage History
| Date | Status | Loan Amount | Loan Type |
|---|---|---|---|
| Open | $1,200,000 | New Conventional | |
| Previous Owner | $937,500 | New Conventional | |
| Previous Owner | $417,000 | Unknown | |
| Previous Owner | $417,000 | Unknown | |
| Previous Owner | $350,000 | Credit Line Revolving | |
| Previous Owner | $975,000 | Construction |
Property History
| Date | Event | Price | Change | Sq Ft Price |
|---|---|---|---|---|
| 04/05/2021 04/05/21 | Sold | $1,625,000 | -3.6% | $392 / Sq Ft |
| 02/22/2021 02/22/21 | Pending | -- | -- | -- |
| 01/30/2021 01/30/21 | For Sale | $1,685,000 | +34.8% | $407 / Sq Ft |
| 08/30/2019 08/30/19 | Sold | $1,250,000 | +11.1% | $302 / Sq Ft |
| 07/02/2019 07/02/19 | Pending | -- | -- | -- |
| 06/18/2019 06/18/19 | For Sale | $1,125,000 | -- | $272 / Sq Ft |
Tax History Compared to Growth
Tax History
| Year | Tax Paid | Tax Assessment Tax Assessment Total Assessment is a certain percentage of the fair market value that is determined by local assessors to be the total taxable value of land and additions on the property. | Land | Improvement |
|---|---|---|---|---|
| 2024 | $7,209 | $478,270 | -- | -- |
| 2023 | $6,985 | $464,340 | $0 | $0 |
| 2022 | $6,502 | $437,690 | $0 | $0 |
| 2021 | $6,376 | $424,950 | $0 | $0 |
| 2020 | $6,027 | $424,950 | $0 | $0 |
| 2019 | $5,859 | $412,580 | $0 | $0 |
| 2018 | $5,690 | $400,570 | $0 | $0 |
| 2017 | $5,518 | $388,910 | $0 | $0 |
| 2016 | $5,248 | $377,590 | $0 | $0 |
| 2015 | $5,119 | $366,600 | $0 | $0 |
| 2014 | $4,959 | $355,930 | $0 | $0 |
Agents Affiliated with this Home
-
Dan Cook

Seller's Agent in 2021
Dan Cook
Berkshire Hathaway HomeService
(541) 280-5303
19 in this area
144 Total Sales
-
Amanda Cook

Seller Co-Listing Agent in 2021
Amanda Cook
Berkshire Hathaway SR
(541) 280-3133
10 in this area
102 Total Sales
-
K
Buyer's Agent in 2021
Kamirin Couch
Knightsbridge International
-
M
Buyer Co-Listing Agent in 2021
Micah Frazier
Knightsbridge International
-
Jennifer Schaake

Seller's Agent in 2019
Jennifer Schaake
Cascade Hasson SIR
(541) 480-1142
51 in this area
166 Total Sales
-
Heather Coleman

Buyer's Agent in 2019
Heather Coleman
Stellar Realty Northwest
(503) 265-8153
86 Total Sales
Map
Source: Oregon Datashare
MLS Number: 220115783
APN: 159619
- 57690 Yellow Pine Ln
- 17692 Rogue Ln
- 57723 Cherrywood Ln Unit 2
- 57657 White Elm Ln Unit 33
- 17682 Klamath Ln
- 57670 Cottonwood Ln Unit 8
- 57625 Red Cedar Ln Unit 40
- 57627 Cultus Ln Unit 8
- 57583 White Elm Ln Unit 26
- 57654 Cottonwood Ln
- 17748 Malheur Ln
- 57763 Yellow Rail Ln
- 57653 Red Cedar Ln
- 17891 Acer Ln Unit 5
- 17904 Acer Ln Unit 11
- 57716 Vine Maple Ln
- 57837 Fir Cone Ln Unit 10
- 57688 Vine Maple Ln
- 57845 Fir Cone Ln
- 57985 Eaglewood Unit 2
