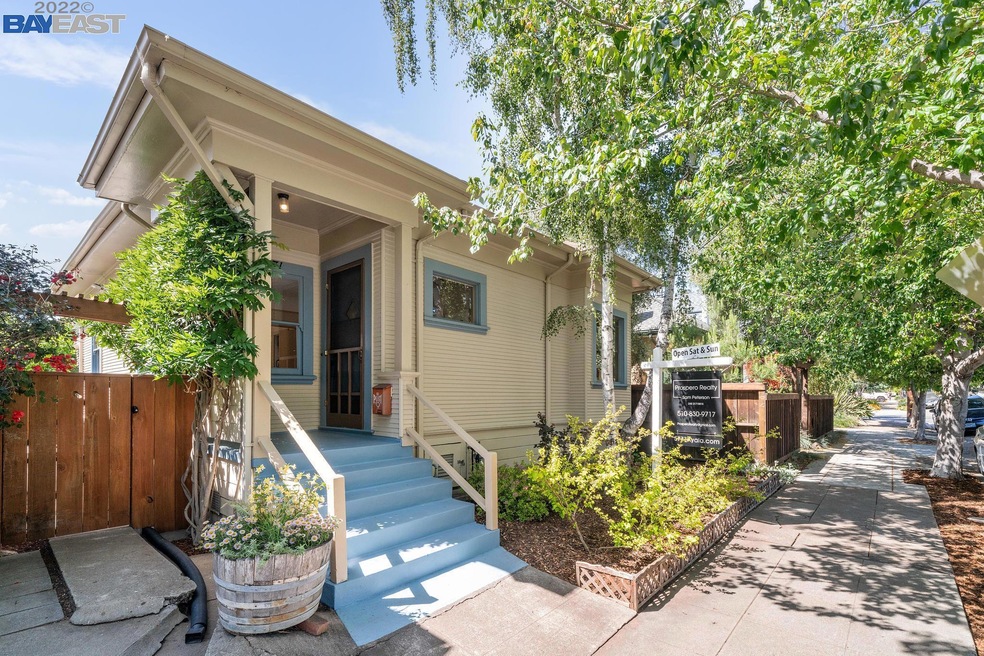
5771 Ayala Ave Oakland, CA 94609
Fairview Park NeighborhoodEstimated Value: $835,000 - $1,054,000
Highlights
- Wood Flooring
- No HOA
- Security System Owned
- Oakland Technical High School Rated A
- Tile Countertops
- 4-minute walk to Frog Park
About This Home
As of July 2022Beautiful 2 bedroom and 1 bath home in Lower Rockridge on a quiet, tree-lined street for sale. House includes: beautiful redwood wainscoting, lathe and plaster walls with high coved ceilings, original pine-slat floors in living room and two bedrooms, ceramic title flooring in Kitchen, dining room and bathroom, period lighting, clawfoot bathtub, built-in bookcase, forced-air heating, fireplace (decorative), and walk-in cedar-line closet. Kitchen includes refrigerator, dishwasher, gas range and oven, disposal, water filter and lots of storage. The interior of the house has just been painted. Separate storage building in backyard with ample storage and washer and dryer. Landscaped garden with California native plants in backyard, enclosed by newer fencing, .4 mile walk to BART, College Ave shops and restaurants.
Last Listed By
Samuel Peterson
Prospero Realty License #01718815 Listed on: 05/18/2022
Home Details
Home Type
- Single Family
Est. Annual Taxes
- $15,267
Year Built
- Built in 1912
Lot Details
- 2,112 Sq Ft Lot
- Fenced
- Garden
- Back and Front Yard
Home Design
- Bungalow
- Concrete Foundation
- Ceiling Insulation
- Shingle Roof
Interior Spaces
- 1-Story Property
- Decorative Fireplace
- Brick Fireplace
- Living Room with Fireplace
- Partial Basement
- Security System Owned
Kitchen
- Gas Range
- Dishwasher
- Tile Countertops
- Disposal
Flooring
- Wood
- Tile
Bedrooms and Bathrooms
- 2 Bedrooms
- 1 Full Bathroom
Laundry
- Dryer
- Washer
- 220 Volts In Laundry
Outdoor Features
- Outdoor Storage
Utilities
- No Cooling
- Forced Air Heating System
- Electricity To Lot Line
- Water Filtration System
- Gas Water Heater
Community Details
- No Home Owners Association
- Bay East Association
- Lower Rockridge Subdivision
Listing and Financial Details
- Assessor Parcel Number 1412714
Ownership History
Purchase Details
Home Financials for this Owner
Home Financials are based on the most recent Mortgage that was taken out on this home.Purchase Details
Home Financials for this Owner
Home Financials are based on the most recent Mortgage that was taken out on this home.Similar Homes in Oakland, CA
Home Values in the Area
Average Home Value in this Area
Purchase History
| Date | Buyer | Sale Price | Title Company |
|---|---|---|---|
| Budge Rachel | $1,050,000 | Old Republic Title | |
| Brandel Roland E | $18,000 | First American Title Guarant |
Mortgage History
| Date | Status | Borrower | Loan Amount |
|---|---|---|---|
| Open | Budge Rachel | $885,000 | |
| Previous Owner | Brandel Roland | $145,000 | |
| Previous Owner | Brandel Roland E | $171,560 | |
| Previous Owner | Brandel Roland E | $176,250 |
Property History
| Date | Event | Price | Change | Sq Ft Price |
|---|---|---|---|---|
| 02/04/2025 02/04/25 | Off Market | $1,050,000 | -- | -- |
| 07/06/2022 07/06/22 | Sold | $1,050,000 | 0.0% | $1,257 / Sq Ft |
| 06/14/2022 06/14/22 | Pending | -- | -- | -- |
| 05/18/2022 05/18/22 | For Sale | $1,050,000 | -- | $1,257 / Sq Ft |
Tax History Compared to Growth
Tax History
| Year | Tax Paid | Tax Assessment Tax Assessment Total Assessment is a certain percentage of the fair market value that is determined by local assessors to be the total taxable value of land and additions on the property. | Land | Improvement |
|---|---|---|---|---|
| 2024 | $15,267 | $1,064,000 | $321,300 | $749,700 |
| 2023 | $16,119 | $1,043,000 | $315,000 | $735,000 |
| 2022 | $6,504 | $350,556 | $104,882 | $245,674 |
| 2021 | $6,147 | $343,684 | $102,826 | $240,858 |
| 2020 | $6,080 | $340,160 | $101,772 | $238,388 |
| 2019 | $5,807 | $333,492 | $99,777 | $233,715 |
| 2018 | $5,689 | $326,953 | $97,820 | $229,133 |
| 2017 | $5,456 | $320,544 | $95,903 | $224,641 |
| 2016 | $5,234 | $314,261 | $94,023 | $220,238 |
| 2015 | $5,205 | $309,540 | $92,610 | $216,930 |
| 2014 | $5,217 | $303,476 | $90,796 | $212,680 |
Agents Affiliated with this Home
-

Seller's Agent in 2022
Samuel Peterson
Prospero Realty
(510) 830-9717
1 in this area
1 Total Sale
-
Chris Luna

Buyer's Agent in 2022
Chris Luna
Compass
(925) 979-5862
1 in this area
102 Total Sales
Map
Source: Bay East Association of REALTORS®
MLS Number: 40993763
APN: 014-1271-004-00
- 481 Hudson St
- 414 Mcauley St
- 484 Forest St
- 5659 Telegraph Ave
- 463 61st St
- 320 Forest St
- 6104 Hillegass Ave
- 574 61st St
- 6330 Racine St
- 572 62nd St
- 5490 Kales Ave
- 413 Cavour St
- 5236 James Ave
- 551 53rd St
- 345 51st St
- 5020 Clarke St
- 6437 Telegraph Ave
- 309 63rd St
- 6300 Shattuck Ave Unit 1
- 667 Alcatraz Ave
- 5771 Ayala Ave
- 5767 Ayala Ave
- 5763 Ayala Ave
- 5742 Hermann St
- 5746 Hermann St
- 5738 Hermann St
- 5779 Ayala Ave
- 5750 Hermann St
- 5761 Ayala Ave
- 5756 Hermann St
- 5747 Ayala Ave
- 5772 Ayala Ave
- 5768 Ayala Ave
- 5766 Ayala Ave
- 5800 Ayala Ave
- 5745 Ayala Ave
- 5809 Ayala Ave
- 5756 Ayala Ave
- 567 Martin St
- 584 Martin St
