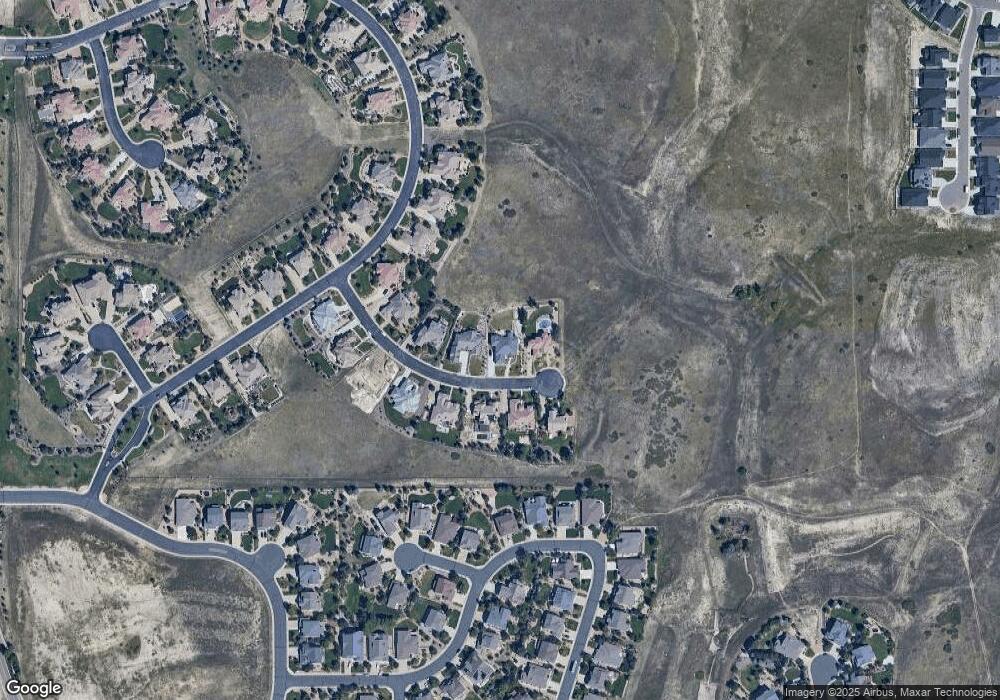5771 Distant View Place Parker, CO 80134
The Pinery NeighborhoodEstimated Value: $1,442,000 - $1,777,000
6
Beds
6
Baths
5,765
Sq Ft
$276/Sq Ft
Est. Value
About This Home
This home is located at 5771 Distant View Place, Parker, CO 80134 and is currently estimated at $1,590,931, approximately $275 per square foot. 5771 Distant View Place is a home located in Douglas County with nearby schools including Mountain View Elementary School, Northeast Elementary School, and Sagewood Middle School.
Ownership History
Date
Name
Owned For
Owner Type
Purchase Details
Closed on
Feb 11, 2021
Sold by
F S Tagle Development Corp
Bought by
Sandoval Michael S and Sandoval Ashley N
Current Estimated Value
Purchase Details
Closed on
Jun 27, 2019
Sold by
Vistancia Homes Llc
Bought by
Fs Tanfgle Development Corp
Purchase Details
Closed on
Nov 7, 2016
Sold by
Barrows Family Lp
Bought by
Vistancia Homes Llc
Home Financials for this Owner
Home Financials are based on the most recent Mortgage that was taken out on this home.
Original Mortgage
$790,000
Interest Rate
3.42%
Mortgage Type
Unknown
Purchase Details
Closed on
Dec 12, 2013
Sold by
Vickery Barrows Limited Partnership
Bought by
Barrows Family Llp
Purchase Details
Closed on
Dec 12, 2012
Sold by
Vickery Barrows Lp
Bought by
Barrows Family Llp
Purchase Details
Closed on
Oct 25, 2011
Sold by
Rbc Real Estate Finance Inc
Bought by
The Vickery Barrows Limited Partnership
Purchase Details
Closed on
May 13, 2010
Sold by
Golden Design Group Inc
Bought by
Rbc Real Estate Finance Inc
Purchase Details
Closed on
Feb 15, 2008
Sold by
Vistancia Ltd
Bought by
Golden Design Group Inc
Create a Home Valuation Report for This Property
The Home Valuation Report is an in-depth analysis detailing your home's value as well as a comparison with similar homes in the area
Home Values in the Area
Average Home Value in this Area
Purchase History
| Date | Buyer | Sale Price | Title Company |
|---|---|---|---|
| Sandoval Michael S | $160,000 | Land Title Guarantee Co | |
| Fs Tanfgle Development Corp | $114,000 | First American Title | |
| Vistancia Homes Llc | -- | Colorado Title Llc | |
| Barrows Family Llp | -- | -- | |
| Barrows Family Llp | -- | None Available | |
| The Vickery Barrows Limited Partnership | $46,000 | Land Title Guarantee Company | |
| Rbc Real Estate Finance Inc | -- | None Available | |
| Golden Design Group Inc | $295,156 | Security Title |
Source: Public Records
Mortgage History
| Date | Status | Borrower | Loan Amount |
|---|---|---|---|
| Previous Owner | Vistancia Homes Llc | $790,000 |
Source: Public Records
Tax History Compared to Growth
Tax History
| Year | Tax Paid | Tax Assessment Tax Assessment Total Assessment is a certain percentage of the fair market value that is determined by local assessors to be the total taxable value of land and additions on the property. | Land | Improvement |
|---|---|---|---|---|
| 2024 | $7,877 | $94,040 | $16,040 | $78,000 |
| 2023 | $7,964 | $94,040 | $16,040 | $78,000 |
| 2022 | $5,773 | $68,140 | $10,270 | $57,870 |
| 2021 | $3,658 | $68,140 | $10,270 | $57,870 |
| 2020 | $3,677 | $42,860 | $42,860 | $0 |
| 2019 | $3,694 | $42,860 | $42,860 | $0 |
| 2018 | $3,008 | $34,360 | $34,360 | $0 |
| 2017 | $2,794 | $34,360 | $34,360 | $0 |
| 2016 | $1,016 | $11,640 | $11,640 | $0 |
| 2015 | $987 | $11,640 | $11,640 | $0 |
| 2014 | $1,107 | $12,190 | $12,190 | $0 |
Source: Public Records
Map
Nearby Homes
- 5387 Spur Cross Trail
- 5349 Rustler Trail
- 5672 Vistancia Ct
- 5726 Cadara Way
- 5736 Cadara Way
- 5625 Twilight Way
- 6017 Merchant Place
- 6083 Saddle Bow Ave
- 6228 Dapplegray St
- 5453 Military Trail
- 5708 Palmia Ln
- 5578 Loma Vista Dr
- 6432 Old Divide Trail
- 6078 Bridle Path Ln
- 6490 Coldwater Dr
- 5128 Soledad Cir
- 6340 Verve Ln
- 6327 Verve Ln
- 6353 Verve Ln
- 6289 Cristobal Point
- 5789 Distant View Place
- 5755 Distant View Place
- 5731 Distant View Place
- 5766 Distant View Place
- 5782 Distant View Place
- 5750 Distant View Place
- 5794 Distant View Place
- 5709 Distant View Place
- 5734 Distant View Place
- 5798 Distant View Place
- 5616 Vistancia Dr
- 5720 Distant View Place Unit 25
- 5720 Distant View Place
- 5704 Distant View Place
- 5450 Spur Cross Trail
- 5430 Spur Cross Trail
- 5601 Vistancia Dr
- 5763 Chisholm Place
- 5636 Vistancia Dr
- 5688 Distant View Place
