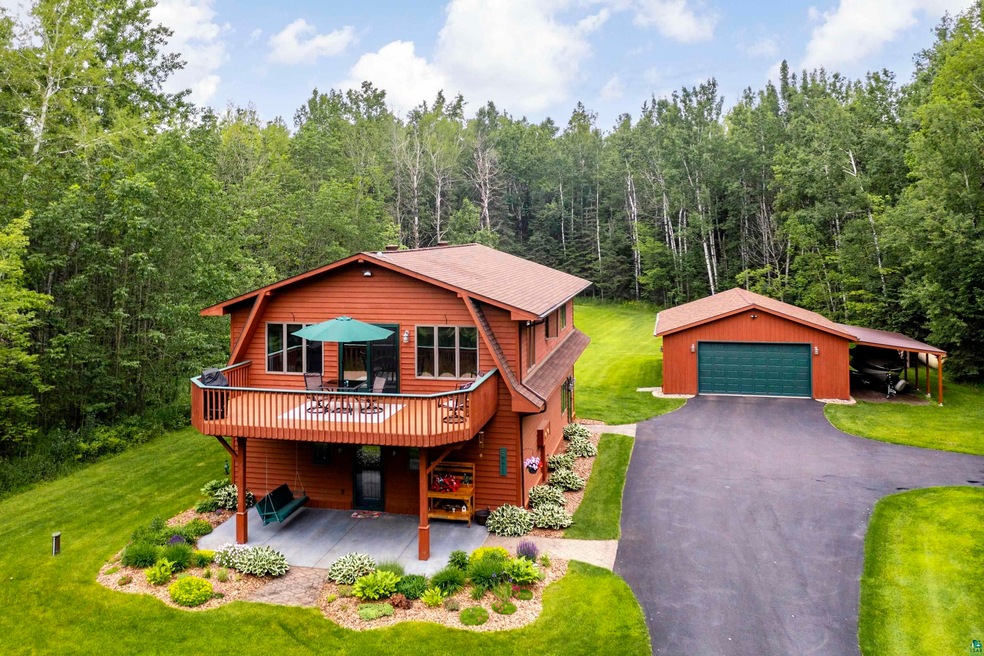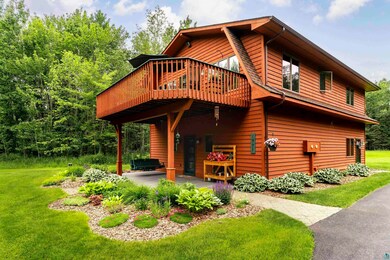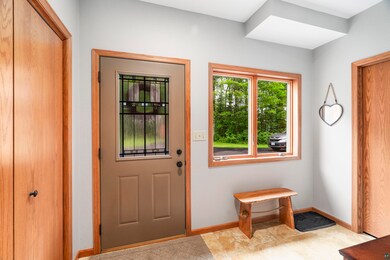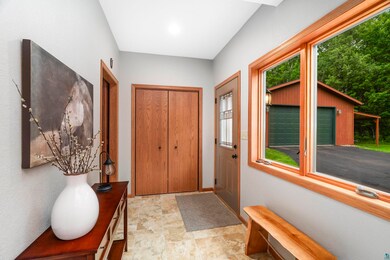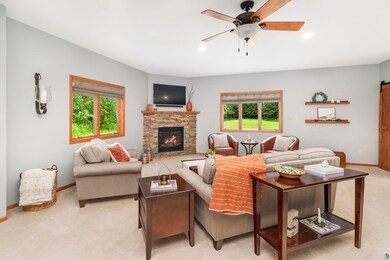
5771 Highway 194 Hermantown, MN 55811
Highlights
- 4.19 Acre Lot
- Recreation Room
- No HOA
- Hermantown Elementary School Rated A-
- Main Floor Primary Bedroom
- 2 Car Detached Garage
About This Home
As of August 2024Move In Ready! From the minute you drive up and view this property, you will know it is meticulously maintained and a home you will LOVE! A new driveway leads you into the home and garage, trees and landscaping line the entry in! Walk into a completely renovated 3 bedroom, 2 bath! Enjoy with family & friends the amazing lower level... complete with a tiled entry as you continue into the Rec Area space, warmed by a gas fireplace & flanked by a tiled wet bar! A bedroom and 3/4 bath on this level makes this a perfect guest space or hobby area! Windows and Light line the stairway up to the remodeled kitchen with Cherry Cabinetry, crown molding, updated appliances, granite counters & breakfast bar! Most Windows are New Anderson Windows, New carpet, new flooring, New sliding Marvin doors to a Timber Tech deck, custom closet organizers, an organized laundry.... this home sparkles! 2 bedrooms grace the main level with the laundry, another updated bath & open floor plan all making for practical efficiency! Don't miss the heated garage, spectacular 4+ acres, updated maintenance-free deck for grilling and all-day sun, extra boat parking, firepit area and a most convenient location! Easy access to all areas! Seller is subject to find suitable housing, already identfied.
Last Agent to Sell the Property
Messina & Associates Real Estate Listed on: 06/27/2024
Home Details
Home Type
- Single Family
Est. Annual Taxes
- $4,599
Year Built
- Built in 1993
Lot Details
- 4.19 Acre Lot
Home Design
- Slab Foundation
- Wood Frame Construction
- Wood Siding
Interior Spaces
- 2,240 Sq Ft Home
- 2-Story Property
- Gas Fireplace
- Entryway
- Living Room
- Dining Room
- Open Floorplan
- Recreation Room
- Breakfast Bar
- Laundry Room
Bedrooms and Bathrooms
- 3 Bedrooms
- Primary Bedroom on Main
- Bathroom on Main Level
Parking
- 2 Car Detached Garage
- Heated Garage
- Insulated Garage
- Driveway
Utilities
- Boiler Heating System
- Radiant Heating System
- Baseboard Heating
- Drilled Well
- Mound Septic
Community Details
- No Home Owners Association
Listing and Financial Details
- Assessor Parcel Number 395-0010-01460
Ownership History
Purchase Details
Home Financials for this Owner
Home Financials are based on the most recent Mortgage that was taken out on this home.Purchase Details
Home Financials for this Owner
Home Financials are based on the most recent Mortgage that was taken out on this home.Purchase Details
Home Financials for this Owner
Home Financials are based on the most recent Mortgage that was taken out on this home.Similar Homes in Hermantown, MN
Home Values in the Area
Average Home Value in this Area
Purchase History
| Date | Type | Sale Price | Title Company |
|---|---|---|---|
| Warranty Deed | $507,500 | None Listed On Document | |
| Deed | $507,500 | -- | |
| Warranty Deed | $191,000 | Arrowhead |
Mortgage History
| Date | Status | Loan Amount | Loan Type |
|---|---|---|---|
| Open | $482,125 | Credit Line Revolving | |
| Closed | $482,125 | New Conventional | |
| Previous Owner | $62,900 | No Value Available | |
| Previous Owner | $30,000 | Credit Line Revolving | |
| Previous Owner | $76,000 | New Conventional | |
| Previous Owner | $5,000 | Credit Line Revolving | |
| Previous Owner | $41,000 | Purchase Money Mortgage |
Property History
| Date | Event | Price | Change | Sq Ft Price |
|---|---|---|---|---|
| 08/30/2024 08/30/24 | Sold | $507,500 | +3.6% | $227 / Sq Ft |
| 07/22/2024 07/22/24 | Pending | -- | -- | -- |
| 06/27/2024 06/27/24 | For Sale | $489,900 | -- | $219 / Sq Ft |
Tax History Compared to Growth
Tax History
| Year | Tax Paid | Tax Assessment Tax Assessment Total Assessment is a certain percentage of the fair market value that is determined by local assessors to be the total taxable value of land and additions on the property. | Land | Improvement |
|---|---|---|---|---|
| 2023 | $5,132 | $341,500 | $61,100 | $280,400 |
| 2022 | $4,624 | $321,800 | $57,200 | $264,600 |
| 2021 | $4,406 | $302,500 | $56,300 | $246,200 |
| 2020 | $5,120 | $294,800 | $55,300 | $239,500 |
| 2019 | $4,872 | $331,200 | $75,400 | $255,800 |
| 2018 | $4,390 | $322,300 | $66,500 | $255,800 |
| 2017 | $4,048 | $294,300 | $58,800 | $235,500 |
| 2016 | $3,736 | $279,400 | $55,200 | $224,200 |
| 2015 | $2,036 | $149,000 | $37,000 | $112,000 |
| 2014 | $2,036 | $139,900 | $34,500 | $105,400 |
Agents Affiliated with this Home
-
D
Seller's Agent in 2024
Deanna Bennett
Messina & Associates Real Estate
(218) 343-8444
38 in this area
514 Total Sales
-

Buyer's Agent in 2024
Samuel Olson
Edina Realty, Inc. - Duluth
(218) 355-8476
4 in this area
105 Total Sales
Map
Source: Lake Superior Area REALTORS®
MLS Number: 6114561
APN: 395001001460
