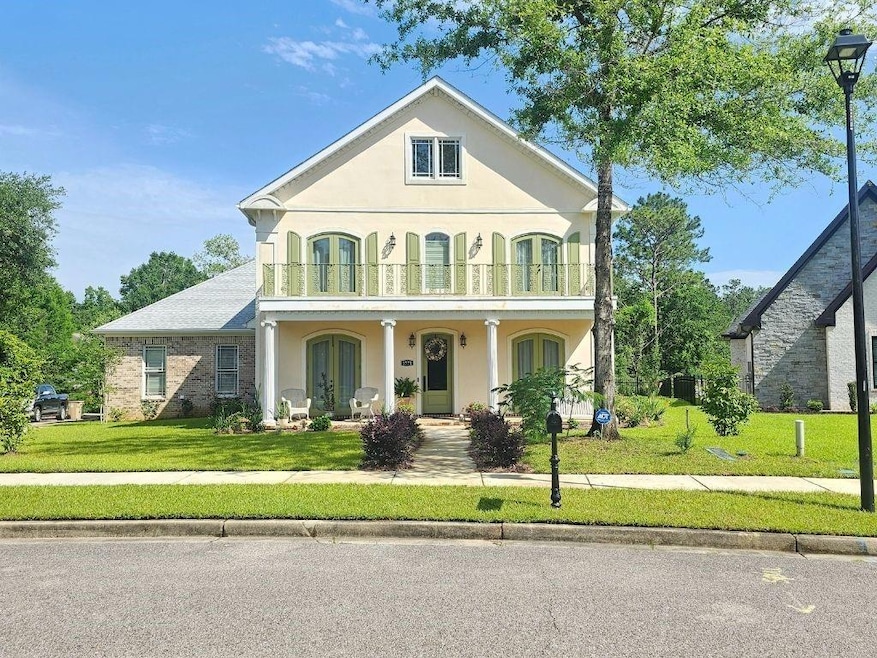
5771 Rue Conti Mobile, AL 36693
Canterbury NeighborhoodEstimated payment $5,783/month
Highlights
- Lake Front
- Lake On Lot
- European Architecture
- In Ground Pool
- 0.48 Acre Lot
- Cathedral Ceiling
About This Home
COMING SOON in The Lakes at the Preserve!Custom-Built by Robert Mullen | 5 Beds | 3.5 Baths | Full of Heart & CraftsmanshipThis is more than just a house—it’s a dream brought to life.Lovingly custom-built by renowned builder Robert Mullen, this elegant 5-bedroom, 3.5-bath home is a true reflection of the seller’s vision, heart, and attention to detail. Every feature was thoughtfully chosen to create a warm, timeless, and functional space for both entertaining and everyday living.Located on the beautiful Lake in The Preserve, the home boasts classic Southern charm with its stately stucco exterior, arched shutters, upper-level balcony, and inviting front porch. Step inside and you’ll find handcrafted touches, spacious living areas, and a layout designed for comfort and connection.Whether you’re hosting guests or enjoying quiet mornings on the porch, this home was built to be loved—and it shows. More photos and details coming soon!
Home Details
Home Type
- Single Family
Est. Annual Taxes
- $4,000
Year Built
- Built in 2023
Lot Details
- 0.48 Acre Lot
- Lake Front
- Wrought Iron Fence
- Landscaped
- Level Lot
- Back Yard
HOA Fees
- $33 Monthly HOA Fees
Parking
- 2 Car Garage
- Driveway
Property Views
- Lake
- City
Home Design
- European Architecture
- Slab Foundation
- Shingle Roof
- Four Sided Brick Exterior Elevation
Interior Spaces
- 3,543 Sq Ft Home
- 2-Story Property
- Cathedral Ceiling
- Ceiling Fan
- Gas Log Fireplace
- Double Pane Windows
- Family Room with Fireplace
- L-Shaped Dining Room
- Breakfast Room
- Laundry Room
Kitchen
- Open to Family Room
- Breakfast Bar
- Walk-In Pantry
- Double Oven
- Gas Oven
- Dishwasher
- Disposal
Flooring
- Wood
- Carpet
- Ceramic Tile
Bedrooms and Bathrooms
- 5 Bedrooms | 1 Primary Bedroom on Main
- Vaulted Bathroom Ceilings
- Dual Vanity Sinks in Primary Bathroom
- Separate Shower in Primary Bathroom
Home Security
- Carbon Monoxide Detectors
- Fire and Smoke Detector
Outdoor Features
- In Ground Pool
- Lake On Lot
- Balcony
- Covered patio or porch
- Exterior Lighting
Schools
- Olive J Dodge Elementary School
- Burns Middle School
- Murphy High School
Utilities
- Central Heating and Cooling System
- Underground Utilities
- 220 Volts
- 220 Volts in Garage
- Phone Available
- Cable TV Available
Community Details
- Lakes At The Preserve Subdivision
- Rental Restrictions
Listing and Financial Details
- Home warranty included in the sale of the property
- Assessor Parcel Number 3302094000003138
Map
Home Values in the Area
Average Home Value in this Area
Tax History
| Year | Tax Paid | Tax Assessment Tax Assessment Total Assessment is a certain percentage of the fair market value that is determined by local assessors to be the total taxable value of land and additions on the property. | Land | Improvement |
|---|---|---|---|---|
| 2024 | -- | $63,980 | $6,650 | $57,330 |
| 2023 | $4,255 | $67,000 | $13,300 | $53,700 |
| 2022 | $845 | $13,300 | $13,300 | $0 |
| 2021 | $218 | $4,900 | $4,900 | $0 |
| 2020 | $218 | $4,900 | $4,900 | $0 |
| 2019 | $218 | $4,900 | $4,900 | $0 |
| 2018 | $203 | $3,200 | $0 | $0 |
| 2017 | $203 | $3,200 | $0 | $0 |
| 2016 | $203 | $3,200 | $0 | $0 |
| 2013 | $122 | $1,920 | $0 | $0 |
Purchase History
| Date | Type | Sale Price | Title Company |
|---|---|---|---|
| Warranty Deed | $65,000 | None Available | |
| Warranty Deed | $750,000 | None Available |
Mortgage History
| Date | Status | Loan Amount | Loan Type |
|---|---|---|---|
| Previous Owner | $750,000 | Future Advance Clause Open End Mortgage |
Similar Homes in Mobile, AL
Source: Gulf Coast MLS (Mobile Area Association of REALTORS®)
MLS Number: 7587379
APN: 33-02-09-4-000-003.138
- 3584 Rue Royal
- 3415 Rue Royal
- 5189 Pinyon Dr
- 3364 Bristlecone Dr
- 6104 Whitebark Dr
- 3362 Torrey Dr
- 5260 Pinyon Dr
- 6120 Whitebark Dr
- 3561 Pepper Ridge Dr
- 6157 Foxtail Dr
- 3613 Vista Ridge Dr
- 0 Girby Rd
- 5624 James Monroe Ct
- 5495 Girby Rd
- 5416 Warrenton Ct
- 3644 Vista Ridge Dr
- 3001 Blue Ridge Dr E
- 5413 Myrick Ct
- 5721 Blue Ridge Dr N Unit 2
- 6128 Lindholm Dr S
