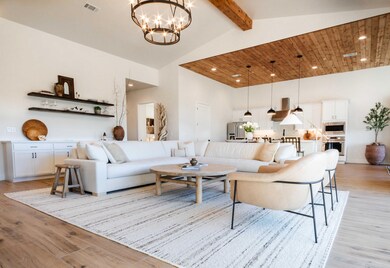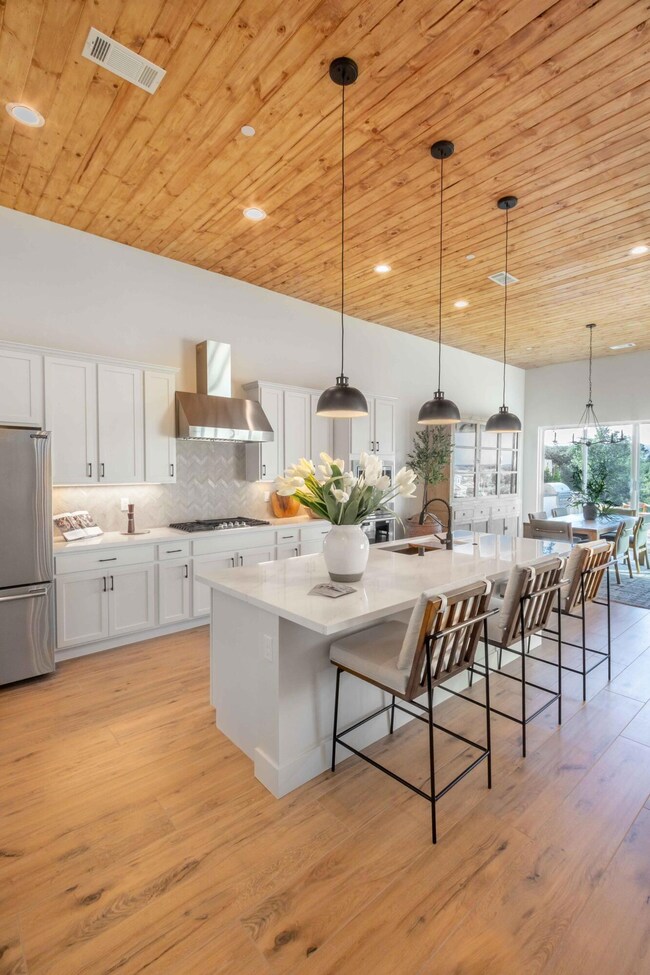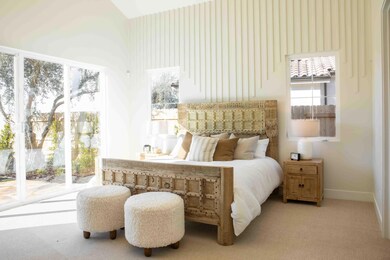
5773 Morning Glory Dr Orcutt, CA 93455
Estimated payment $8,658/month
Highlights
- Solar Power System
- Cathedral Ceiling
- Spanish Architecture
- Property is near a park
- Wood Flooring
- Great Room
About This Home
Pictures are of the staged Belmont Model.
Welcome to Rice Ranch in Orcutt—where luxury meets natural beauty. The Belmont Plan is a stunning 2,793 sq. ft. single-story estate with 10-15' ceilings, wood cabinetry, quartz counters, engineered wood floors, and solid-core doors. Enjoy a chef's kitchen with GE appliances and a custom backsplash. Spa-inspired baths feature Moen and Kohler fixtures. Multi-glide pocket doors open to seamless indoor-outdoor living. Rice Ranch offers scenic trails and access to the Summit Club with a pool, gym, pickleball, and more.
Schedule your private tour today!
Home Details
Home Type
- Single Family
Est. Annual Taxes
- $5,833
Year Built
- Built in 2025 | Under Construction
Lot Details
- 0.33 Acre Lot
- Fenced
HOA Fees
- $293 Monthly HOA Fees
Parking
- 3 Car Attached Garage
Home Design
- Spanish Architecture
- Slab Foundation
- Tile Roof
- Radiant Barrier
- Stucco
Interior Spaces
- 2,793 Sq Ft Home
- 1-Story Property
- Cathedral Ceiling
- Double Pane Windows
- Great Room
- Living Room with Fireplace
- Dining Area
Kitchen
- Built-In Electric Oven
- Stove
- Microwave
- Dishwasher
Flooring
- Wood
- Carpet
- Tile
Bedrooms and Bathrooms
- 4 Bedrooms
- 4 Full Bathrooms
- Low Flow Plumbing Fixtures
Laundry
- Laundry Room
- Gas Dryer Hookup
Eco-Friendly Details
- Solar Power System
- Solar owned by a third party
Location
- Property is near a park
- Property is near schools
Schools
- See Remarks Elementary School
Utilities
- Underground Utilities
- Tankless Water Heater
Community Details
- Valley View Estates Community
Listing and Financial Details
- Assessor Parcel Number 101-560-067
- Seller Considering Concessions
Map
Home Values in the Area
Average Home Value in this Area
Tax History
| Year | Tax Paid | Tax Assessment Tax Assessment Total Assessment is a certain percentage of the fair market value that is determined by local assessors to be the total taxable value of land and additions on the property. | Land | Improvement |
|---|---|---|---|---|
| 2024 | $5,833 | $452,194 | $135,751 | $316,443 |
| 2023 | $2,242 | $129,089 | $129,089 | $0 |
| 2022 | $1,154 | $98,666 | $98,666 | $0 |
| 2021 | $1,083 | $96,732 | $96,732 | $0 |
Property History
| Date | Event | Price | Change | Sq Ft Price |
|---|---|---|---|---|
| 07/18/2025 07/18/25 | For Sale | $1,422,500 | -- | $509 / Sq Ft |
Mortgage History
| Date | Status | Loan Amount | Loan Type |
|---|---|---|---|
| Closed | $20,154,602 | New Conventional | |
| Closed | $62,599,508 | Commercial |
Similar Homes in the area
Source: Santa Barbara Multiple Listing Service
MLS Number: 25-2759
APN: 101-560-067
- 0 E Rice Ranch Rd Unit A
- 296 Jullien Dr
- 453 El Cerrito Unit 2
- 990 Via Fedora
- 755 Union Ave Unit B
- 610 Union Ave Unit 610 Union Ave, A, Orcutt
- 4807 Foxenwood Ln Unit ID1244464P
- 248 E Clark Ave Unit B
- 1055 Village Dr
- 1060 Village Dr
- 1572 Rhinestone Ct
- 0 Shadowcrest Dr
- 4036 Cedarhurst Dr
- 3517 Mercury Dr
- 3235 Orcutt Rd
- 2660 Santa Maria Way
- 2460 S Rubel Way
- 923 Francis Ln
- 329 W Carmen Ln
- 0 Inger Dr Unit G53






