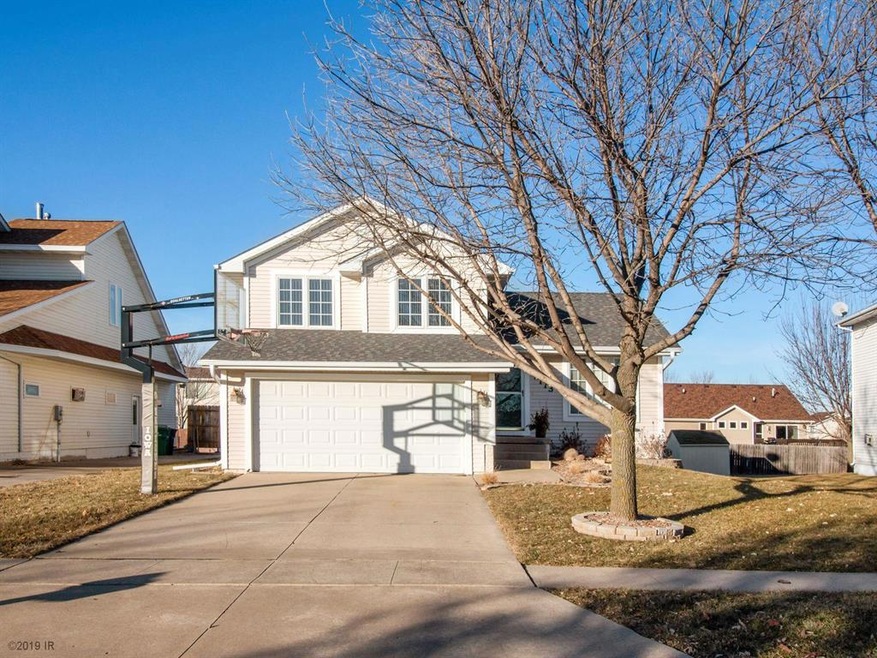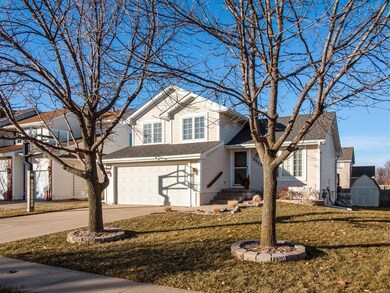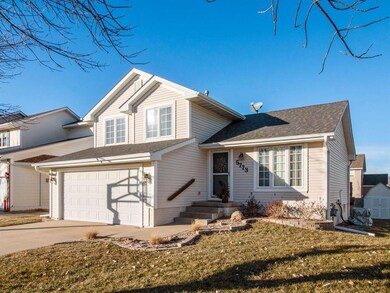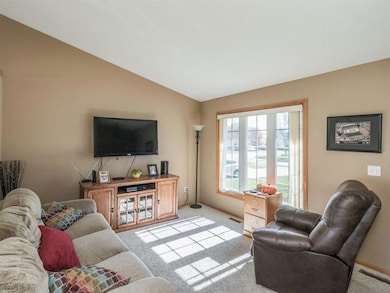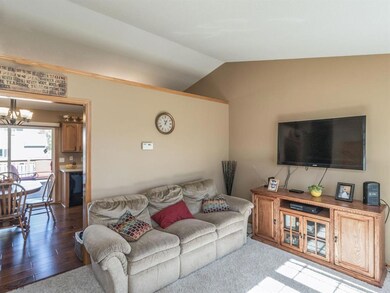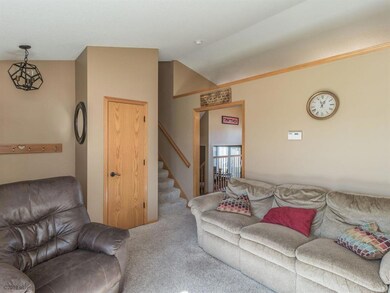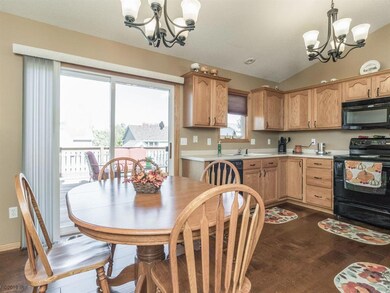
5773 NW 92nd Ct Johnston, IA 50131
Southwest Johnston NeighborhoodHighlights
- Deck
- Wood Flooring
- Shades
- Summit Middle School Rated A-
- No HOA
- Eat-In Kitchen
About This Home
As of January 2025Get your buyers inside this outstanding split level in Johnston before its gone! The first floor layout includes front flex room, a terrific eat-in kitchen with all appliances included and newer laminate flooring. The sliders off the kitchen area walkout to a large composite deck. The upper level has 3 bedrooms, proportionately sized and the master has its own bath and walk-in closet. The third level down has newer carpet, a fireplace and the half bath and laundry with the washer/dryer included. The basement although unfinished is perfect for future expansion or an exercise area. The furnace, A/C, roof and gutters have all been replaced in the last year. The 2 car attached garage has an epoxy floor.
Last Agent to Sell the Property
Kevin Kelsey
Iowa Realty Beaverdale Listed on: 01/04/2019

Home Details
Home Type
- Single Family
Est. Annual Taxes
- $4,402
Year Built
- Built in 2000
Lot Details
- 7,677 Sq Ft Lot
- Property is zoned PUD
Home Design
- Split Level Home
- Asphalt Shingled Roof
- Vinyl Siding
Interior Spaces
- 1,530 Sq Ft Home
- Gas Fireplace
- Shades
- Drapes & Rods
- Family Room
- Fire and Smoke Detector
- Unfinished Basement
Kitchen
- Eat-In Kitchen
- Stove
- <<microwave>>
- Dishwasher
Flooring
- Wood
- Carpet
Bedrooms and Bathrooms
- 3 Bedrooms
Laundry
- Laundry on main level
- Dryer
- Washer
Parking
- 2 Car Attached Garage
- Driveway
Outdoor Features
- Deck
Utilities
- Forced Air Heating and Cooling System
- Cable TV Available
Community Details
- No Home Owners Association
Listing and Financial Details
- Assessor Parcel Number 24100815328000
Ownership History
Purchase Details
Home Financials for this Owner
Home Financials are based on the most recent Mortgage that was taken out on this home.Purchase Details
Home Financials for this Owner
Home Financials are based on the most recent Mortgage that was taken out on this home.Purchase Details
Home Financials for this Owner
Home Financials are based on the most recent Mortgage that was taken out on this home.Purchase Details
Home Financials for this Owner
Home Financials are based on the most recent Mortgage that was taken out on this home.Purchase Details
Home Financials for this Owner
Home Financials are based on the most recent Mortgage that was taken out on this home.Similar Home in Johnston, IA
Home Values in the Area
Average Home Value in this Area
Purchase History
| Date | Type | Sale Price | Title Company |
|---|---|---|---|
| Warranty Deed | $317,000 | None Listed On Document | |
| Warranty Deed | $230,000 | None Available | |
| Warranty Deed | $305,000 | None Available | |
| Interfamily Deed Transfer | -- | Dri Title & Escrow | |
| Corporate Deed | $160,000 | -- |
Mortgage History
| Date | Status | Loan Amount | Loan Type |
|---|---|---|---|
| Open | $85,590 | New Conventional | |
| Open | $221,900 | New Conventional | |
| Previous Owner | $223,700 | New Conventional | |
| Previous Owner | $183,920 | Adjustable Rate Mortgage/ARM | |
| Previous Owner | $45,980 | Stand Alone Second | |
| Previous Owner | $163,200 | Commercial | |
| Previous Owner | $6,000 | Credit Line Revolving | |
| Previous Owner | $115,400 | No Value Available |
Property History
| Date | Event | Price | Change | Sq Ft Price |
|---|---|---|---|---|
| 01/16/2025 01/16/25 | Sold | $322,500 | -0.7% | $211 / Sq Ft |
| 11/19/2024 11/19/24 | Pending | -- | -- | -- |
| 11/14/2024 11/14/24 | For Sale | $324,900 | 0.0% | $212 / Sq Ft |
| 11/06/2024 11/06/24 | Pending | -- | -- | -- |
| 10/25/2024 10/25/24 | For Sale | $324,900 | +2.5% | $212 / Sq Ft |
| 07/22/2024 07/22/24 | Sold | $317,000 | -0.9% | $207 / Sq Ft |
| 06/17/2024 06/17/24 | Pending | -- | -- | -- |
| 06/06/2024 06/06/24 | For Sale | $320,000 | +39.2% | $209 / Sq Ft |
| 03/01/2019 03/01/19 | Sold | $229,900 | 0.0% | $150 / Sq Ft |
| 03/01/2019 03/01/19 | Pending | -- | -- | -- |
| 01/04/2019 01/04/19 | For Sale | $229,900 | -- | $150 / Sq Ft |
Tax History Compared to Growth
Tax History
| Year | Tax Paid | Tax Assessment Tax Assessment Total Assessment is a certain percentage of the fair market value that is determined by local assessors to be the total taxable value of land and additions on the property. | Land | Improvement |
|---|---|---|---|---|
| 2024 | $3,788 | $236,300 | $63,700 | $172,600 |
| 2023 | $3,780 | $236,300 | $63,700 | $172,600 |
| 2022 | $4,222 | $207,100 | $56,500 | $150,600 |
| 2021 | $4,362 | $207,100 | $56,500 | $150,600 |
| 2020 | $4,286 | $203,600 | $55,500 | $148,100 |
| 2019 | $4,316 | $203,600 | $55,500 | $148,100 |
| 2018 | $4,202 | $190,400 | $50,400 | $140,000 |
| 2017 | $4,008 | $190,400 | $50,400 | $140,000 |
| 2016 | $3,920 | $178,500 | $46,700 | $131,800 |
| 2015 | $3,920 | $178,500 | $46,700 | $131,800 |
| 2014 | $3,518 | $164,700 | $42,500 | $122,200 |
Agents Affiliated with this Home
-
Jacob Belay
J
Seller's Agent in 2025
Jacob Belay
RE/MAX
(319) 930-7336
2 in this area
22 Total Sales
-
Seth Walker

Buyer's Agent in 2025
Seth Walker
RE/MAX
(515) 577-3728
7 in this area
528 Total Sales
-
Scott Wendl

Seller's Agent in 2024
Scott Wendl
RE/MAX
(515) 249-9225
15 in this area
272 Total Sales
-
K
Seller's Agent in 2019
Kevin Kelsey
Iowa Realty Beaverdale
Map
Source: Des Moines Area Association of REALTORS®
MLS Number: 574690
APN: 241-00815328000
- 5809 NW 92nd Ct
- 5739 NW 92nd St
- 5825 NW 93rd St
- 9016 NW Windsor Dr
- 9012 NW Windsor Dr
- 9015 NW Windsor Dr
- 9516 Fir Ln
- 9102 NW Windsor Dr
- 9013 Timberwood Dr
- 9505 Ironwood Ln
- 9021 Timberwood Dr
- 9017 Timberwood Dr
- 9009 Timberwood Dr
- 9008 Timberwood Dr
- 9005 Timberwood Dr
- 9004 Timberwood Dr
- 9001 Timberwood Dr
- 9016 Timberwood Dr
- 16311 Ironwood Ln
- 9012 Timberwood Dr
