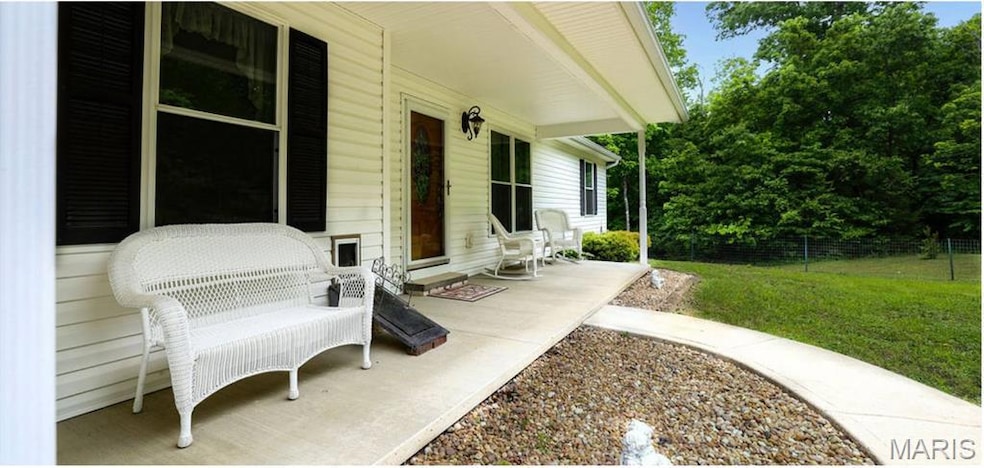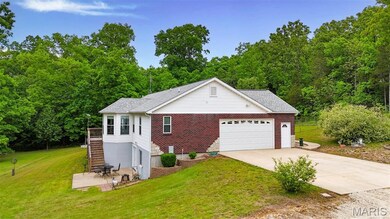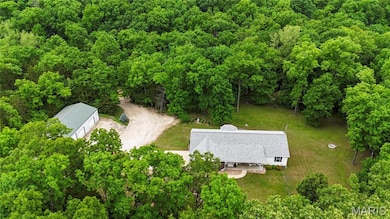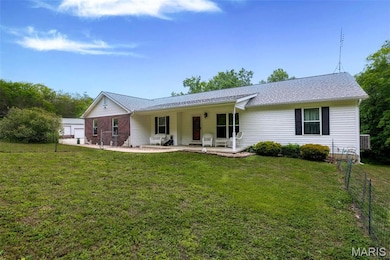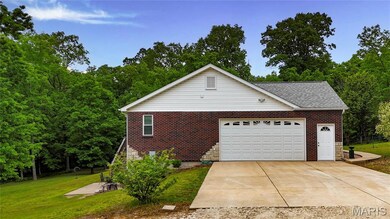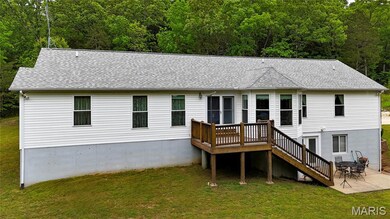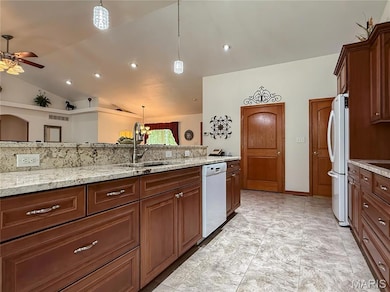
5773 Wendl Rd Hillsboro, MO 63050
Estimated payment $2,946/month
Highlights
- Home fronts a creek
- Traditional Architecture
- Private Yard
- Deck
- Wood Flooring
- 5 Car Garage
About This Home
$10,000.00 allowance for the back deck!!! Gorgeous house with views!! If you like quiet, and shady walks on trails in the woods with a dry creek, this is for you! Folks, this house is immaculate and move in ready! Drive onto your peaceful driveway and look at your piece of paradise! This home has a beautiful open floor plan. Kitchen features beautiful wood custom cabinets with granite countertops, pantry, 5 burner induction cooktop, built in oven, microwave and more. Separate dining with bay window and open living room with beautiful wood floors and carpet. There are 3 nice size bedrooms, master with a walk in closet and nice size bathroom. Laundry room is on the main floor right off the kitchen and has a closet. Rooms have all oak doors. You have a full huge walk out basement with a rough in bathroom waiting for you to construct your own wishes. The home has a oversized 2 car garage and also a 30' x 40' 3-bay outbuilding with concrete floor, insulated with electric. New roof in September 2024 with gutter guards.
Home Details
Home Type
- Single Family
Est. Annual Taxes
- $2,732
Year Built
- Built in 2010
Lot Details
- 12 Acre Lot
- Home fronts a creek
- Cul-De-Sac
- Private Yard
HOA Fees
- $25 Monthly HOA Fees
Parking
- 5 Car Garage
- Garage Door Opener
- Additional Parking
- Off-Street Parking
Home Design
- House
- Traditional Architecture
- Vinyl Siding
Interior Spaces
- 1,924 Sq Ft Home
- 1-Story Property
- Panel Doors
- Fire and Smoke Detector
Kitchen
- Built-In Oven
- Microwave
- Dishwasher
- Disposal
Flooring
- Wood
- Carpet
- Ceramic Tile
Bedrooms and Bathrooms
- 3 Bedrooms
- 2 Full Bathrooms
Unfinished Basement
- Basement Fills Entire Space Under The House
- Basement Ceilings are 8 Feet High
- Rough-In Basement Bathroom
Outdoor Features
- Deck
- Porch
Schools
- Hillsboro Middle Elem. Elementary School
- Hillsboro Jr. High Middle School
- Hillsboro High School
Utilities
- Forced Air Heating System
- Well
- Water Softener
Community Details
- Association fees include common area maintenance
- Sandalwood Acres Association
Listing and Financial Details
- Assessor Parcel Number 17-4.0-18.0-0-000-016.11
Map
Home Values in the Area
Average Home Value in this Area
Tax History
| Year | Tax Paid | Tax Assessment Tax Assessment Total Assessment is a certain percentage of the fair market value that is determined by local assessors to be the total taxable value of land and additions on the property. | Land | Improvement |
|---|---|---|---|---|
| 2023 | $2,732 | $45,300 | $6,600 | $38,700 |
| 2022 | $2,747 | $45,300 | $6,600 | $38,700 |
| 2021 | $2,951 | $45,300 | $6,600 | $38,700 |
| 2020 | $2,674 | $39,800 | $5,500 | $34,300 |
| 2019 | $2,671 | $39,800 | $5,500 | $34,300 |
| 2018 | $2,677 | $39,800 | $5,500 | $34,300 |
| 2017 | $2,545 | $39,800 | $5,500 | $34,300 |
| 2016 | $2,507 | $37,500 | $5,500 | $32,000 |
| 2015 | -- | $37,500 | $5,500 | $32,000 |
| 2013 | -- | $36,400 | $5,000 | $31,400 |
Property History
| Date | Event | Price | Change | Sq Ft Price |
|---|---|---|---|---|
| 07/02/2025 07/02/25 | Pending | -- | -- | -- |
| 07/01/2025 07/01/25 | Price Changed | $486,700 | -9.5% | $253 / Sq Ft |
| 06/06/2025 06/06/25 | Price Changed | $537,700 | -9.3% | $279 / Sq Ft |
| 05/30/2025 05/30/25 | Price Changed | $592,800 | -0.8% | $308 / Sq Ft |
| 05/17/2025 05/17/25 | For Sale | $597,800 | 0.0% | $311 / Sq Ft |
| 05/16/2025 05/16/25 | Price Changed | $597,800 | -- | $311 / Sq Ft |
Purchase History
| Date | Type | Sale Price | Title Company |
|---|---|---|---|
| Warranty Deed | -- | Htc |
Similar Homes in Hillsboro, MO
Source: MARIS MLS
MLS Number: MIS25033393
APN: 17-4.0-18.0-0-000-016.11
- 5755 Wendl Rd
- 1606 Wilderness Pointe
- 302 Woodsorrel Dr
- 449 Woodsorrel Dr
- 11400 State Road C
- 100 Roberts Dr
- 0 Butcher Branch Rd Unit MAR25024677
- 1424 Cortez Dr
- 12219 Peter Moore Ln
- 7011 Browns Ford Rd
- 12225 Peter Moore Ln
- 4680 Liberty School Rd Unit Lot 1
- 5033 Whitehead Rd
- 12243 Peter Moore Ln
- 1532 Saint Charles Dr
- 5651 State Road B
- 6360 State Road B
- 103 Eckardt Ln
- 5812 Forest Dr
- 9909 Sassafras
