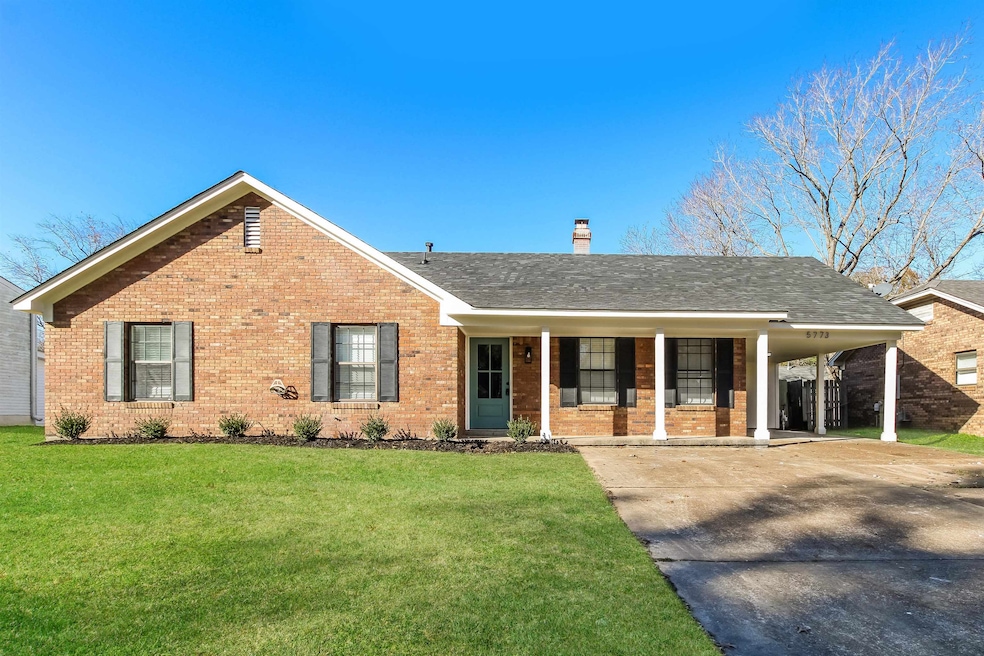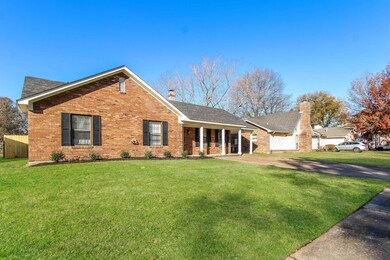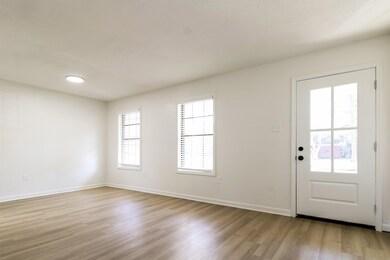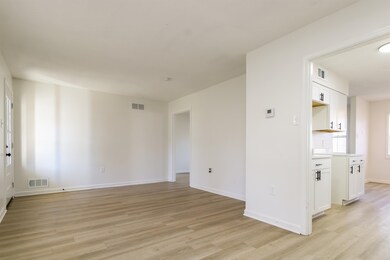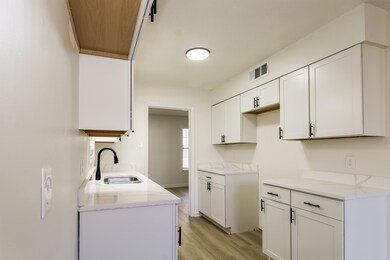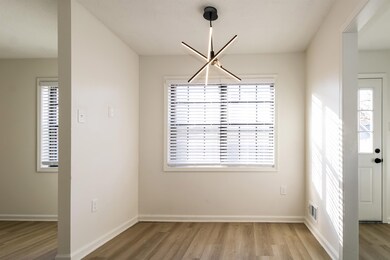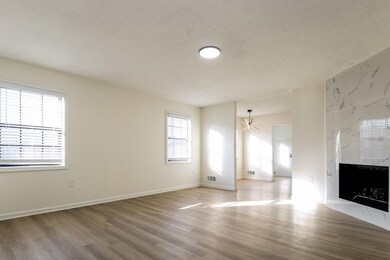
5773 Willow Springs Dr Millington, TN 38053
Highlights
- Soft Contemporary Architecture
- Separate Formal Living Room
- Central Air
- 1 Fireplace
- Tile Flooring
- Dining Room
About This Home
As of March 2025Beautifully renovated 3-bedroom, 2-bathroom home in Millington! No city taxes, top-rated schools, and a quiet neighborhood near new shopping centers and restaurants. Features include a brand-new architectural 30-year roof, marble-inspired fireplace and bathrooms, Calacatta marble countertops, and white shaker cabinets in the kitchen. Enjoy a spacious, fenced backyard, new central air and heating system, and stainless steel appliances. This move-in-ready home won't last long—schedule your showing today!
Last Agent to Sell the Property
Franchise Realty, LLC License #306978 Listed on: 02/02/2025
Home Details
Home Type
- Single Family
Est. Annual Taxes
- $1,027
Year Built
- Built in 1977
Lot Details
- 8,276 Sq Ft Lot
- Lot Dimensions are 68x125
- Wood Fence
Home Design
- Soft Contemporary Architecture
Interior Spaces
- 1,400-1,599 Sq Ft Home
- 1,508 Sq Ft Home
- 1-Story Property
- 1 Fireplace
- Separate Formal Living Room
- Dining Room
- Tile Flooring
Bedrooms and Bathrooms
- 3 Main Level Bedrooms
- Remodeled Bathroom
- 2 Full Bathrooms
Parking
- 1 Parking Space
- Carport
- Driveway
Utilities
- Central Air
- Heating System Uses Gas
Community Details
- Raleigh North Sec A Subdivision
Listing and Financial Details
- Assessor Parcel Number D0137 A00057
Ownership History
Purchase Details
Home Financials for this Owner
Home Financials are based on the most recent Mortgage that was taken out on this home.Purchase Details
Home Financials for this Owner
Home Financials are based on the most recent Mortgage that was taken out on this home.Purchase Details
Purchase Details
Home Financials for this Owner
Home Financials are based on the most recent Mortgage that was taken out on this home.Purchase Details
Home Financials for this Owner
Home Financials are based on the most recent Mortgage that was taken out on this home.Similar Homes in Millington, TN
Home Values in the Area
Average Home Value in this Area
Purchase History
| Date | Type | Sale Price | Title Company |
|---|---|---|---|
| Warranty Deed | $239,500 | Local Title | |
| Special Warranty Deed | $119,900 | Local Title | |
| Trustee Deed | $169,000 | None Listed On Document | |
| Warranty Deed | $89,000 | -- | |
| Warranty Deed | $67,000 | -- |
Mortgage History
| Date | Status | Loan Amount | Loan Type |
|---|---|---|---|
| Open | $241,919 | New Conventional | |
| Previous Owner | $171,313 | Construction | |
| Previous Owner | $103,500 | Unknown | |
| Previous Owner | $94,500 | Unknown | |
| Previous Owner | $89,000 | Unknown | |
| Previous Owner | $29,000 | No Value Available |
Property History
| Date | Event | Price | Change | Sq Ft Price |
|---|---|---|---|---|
| 03/31/2025 03/31/25 | Sold | $239,500 | +0.7% | $171 / Sq Ft |
| 02/07/2025 02/07/25 | Pending | -- | -- | -- |
| 02/02/2025 02/02/25 | For Sale | $237,900 | +98.4% | $170 / Sq Ft |
| 10/30/2024 10/30/24 | Sold | $119,900 | 0.0% | $86 / Sq Ft |
| 10/09/2024 10/09/24 | Pending | -- | -- | -- |
| 10/01/2024 10/01/24 | Price Changed | $119,900 | -4.0% | $86 / Sq Ft |
| 09/24/2024 09/24/24 | For Sale | $124,900 | 0.0% | $89 / Sq Ft |
| 08/19/2024 08/19/24 | Pending | -- | -- | -- |
| 08/15/2024 08/15/24 | For Sale | $124,900 | 0.0% | $89 / Sq Ft |
| 08/13/2024 08/13/24 | Pending | -- | -- | -- |
| 07/12/2024 07/12/24 | For Sale | $124,900 | -- | $89 / Sq Ft |
Tax History Compared to Growth
Tax History
| Year | Tax Paid | Tax Assessment Tax Assessment Total Assessment is a certain percentage of the fair market value that is determined by local assessors to be the total taxable value of land and additions on the property. | Land | Improvement |
|---|---|---|---|---|
| 2025 | $1,027 | $47,600 | $5,000 | $42,600 |
| 2024 | $1,027 | $30,300 | $3,725 | $26,575 |
| 2023 | $1,027 | $30,300 | $3,725 | $26,575 |
| 2022 | $1,027 | $30,300 | $3,725 | $26,575 |
| 2021 | $1,045 | $30,300 | $3,725 | $26,575 |
| 2020 | $767 | $18,950 | $3,725 | $15,225 |
| 2019 | $767 | $18,950 | $3,725 | $15,225 |
| 2018 | $767 | $18,950 | $3,725 | $15,225 |
| 2017 | $779 | $18,950 | $3,725 | $15,225 |
| 2016 | $848 | $19,400 | $0 | $0 |
| 2014 | $848 | $19,400 | $0 | $0 |
Agents Affiliated with this Home
-
Cortney Lester

Seller's Agent in 2025
Cortney Lester
Franchise Realty, LLC
(901) 552-8557
61 Total Sales
-
Chris Mosby

Seller's Agent in 2024
Chris Mosby
ResiAmerica, Inc.
(901) 830-7200
394 Total Sales
Map
Source: Memphis Area Association of REALTORS®
MLS Number: 10189245
APN: D0-137-A-00057
- 4434 Ridge Bay Cove
- 4392 Ridge Bay Cove
- 5818 Port Haven Dr
- 4385 Ridge Bay Cove
- 5870 Port Haven Dr
- 4318 Duncan Rd
- 5909 Cottage Hill Dr
- 4339 Waverly Farms Rd
- 6036 Chadwell Rd
- 4809 Greenlawn Cove
- 4528 Queen Sinclair Cir
- 4464 Julia Cove
- 4080 Lucy Rd
- 3545 Lucy Rd
- 6681 Raleigh Millington Rd
- 4889 Chumbler Dr
- 4235 Sykes Rd
- 4600 Goldsby Place
- 3870 Springton Ave
- 4036 Hinge Gate Ln
