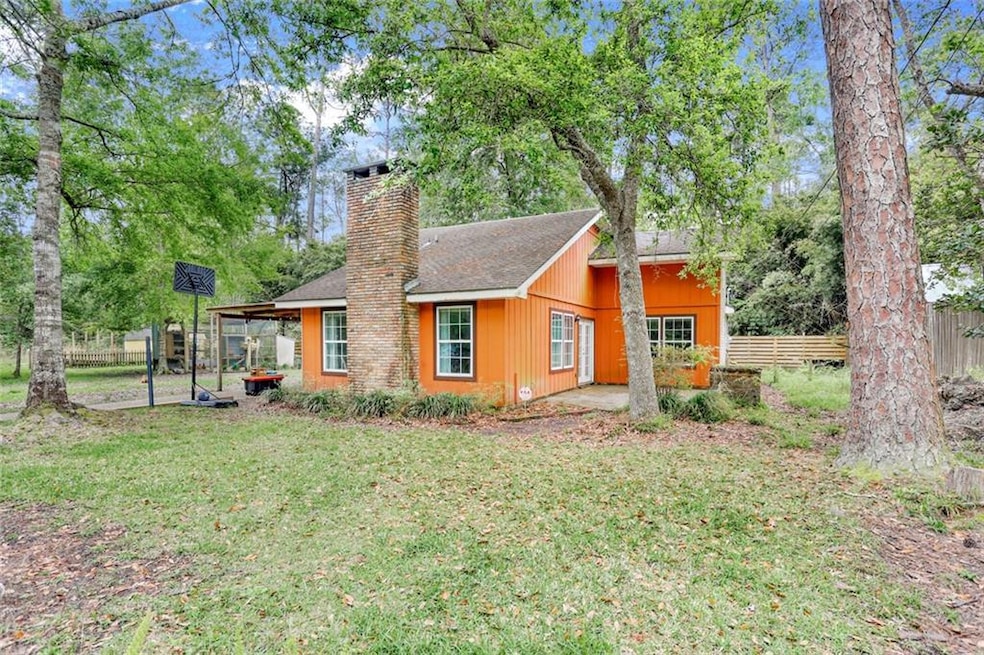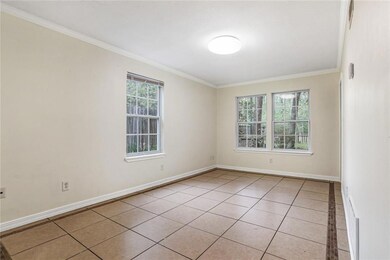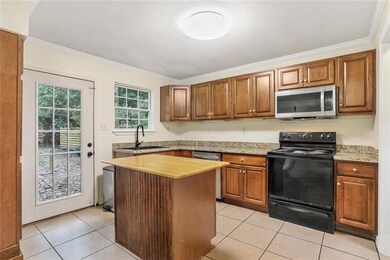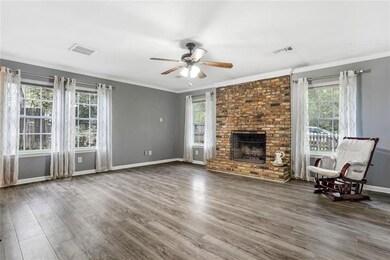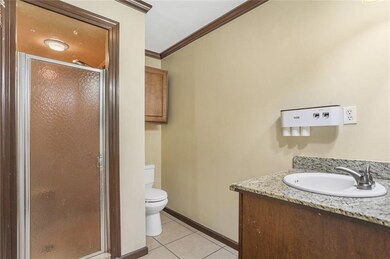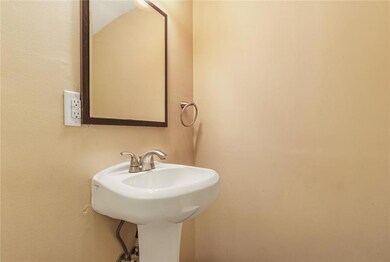
57747 Martin Ln Slidell, LA 70460
Highlights
- Granite Countertops
- Cottage
- Stamped Concrete Patio
- Bayou Woods Elementary School Rated A-
- Oversized Lot
- Shed
About This Home
As of September 2023COUNTRY FEEL WITH CITY CONVENIENCE. Charming cottage on 0.78 acres. This gem is tucked away on a shared private road off Bayou Liberty. Primary bedroom and bathroom are located on the 1st floor along with a half-bath for guest use. Upstairs features a loft that is great as an office or game room, 2 bedrooms, and 1 full bathroom. The property has a shed, a large chicken coop and is partially wooded. Less than 10 min. to Slidell's Historic Olde Town and only a 30 min commute to New Orleans. Owner/Agent
Last Agent to Sell the Property
Keller Williams NOLA Northlake License #NOM:995705775 Listed on: 07/26/2023

Home Details
Home Type
- Single Family
Est. Annual Taxes
- $1,103
Year Built
- Built in 2009 | Remodeled
Lot Details
- 0.78 Acre Lot
- Oversized Lot
- Irregular Lot
- Property is in below average condition
Parking
- Carport
Home Design
- Cottage
- Slab Foundation
- Shingle Roof
- Wood Siding
- Vinyl Siding
Interior Spaces
- 1,744 Sq Ft Home
- 2-Story Property
- Wood Burning Fireplace
- Walk-In Attic
- Washer and Dryer Hookup
Kitchen
- Oven or Range
- Microwave
- Granite Countertops
Bedrooms and Bathrooms
- 3 Bedrooms
Outdoor Features
- Stamped Concrete Patio
- Shed
Utilities
- Two cooling system units
- Central Heating and Cooling System
- Treatment Plant
- Internet Available
- Cable TV Available
Community Details
- Not A Subdivision
Listing and Financial Details
- Assessor Parcel Number 7046057747MartinLN9
Ownership History
Purchase Details
Home Financials for this Owner
Home Financials are based on the most recent Mortgage that was taken out on this home.Purchase Details
Home Financials for this Owner
Home Financials are based on the most recent Mortgage that was taken out on this home.Purchase Details
Similar Homes in Slidell, LA
Home Values in the Area
Average Home Value in this Area
Purchase History
| Date | Type | Sale Price | Title Company |
|---|---|---|---|
| Deed | $165,000 | Arena Title Co | |
| Cash Sale Deed | $130,000 | First American Title | |
| Cash Sale Deed | $55,000 | None Available |
Mortgage History
| Date | Status | Loan Amount | Loan Type |
|---|---|---|---|
| Open | $162,011 | FHA | |
| Previous Owner | $133,676 | New Conventional |
Property History
| Date | Event | Price | Change | Sq Ft Price |
|---|---|---|---|---|
| 09/11/2023 09/11/23 | Sold | -- | -- | -- |
| 08/01/2023 08/01/23 | Pending | -- | -- | -- |
| 07/26/2023 07/26/23 | For Sale | $165,000 | +3.2% | $95 / Sq Ft |
| 04/29/2016 04/29/16 | Sold | -- | -- | -- |
| 03/30/2016 03/30/16 | Pending | -- | -- | -- |
| 09/19/2014 09/19/14 | For Sale | $159,900 | -- | $89 / Sq Ft |
Tax History Compared to Growth
Tax History
| Year | Tax Paid | Tax Assessment Tax Assessment Total Assessment is a certain percentage of the fair market value that is determined by local assessors to be the total taxable value of land and additions on the property. | Land | Improvement |
|---|---|---|---|---|
| 2024 | $1,103 | $15,639 | $800 | $14,839 |
| 2023 | $1,103 | $12,850 | $1,545 | $11,305 |
| 2022 | $81,843 | $12,850 | $1,545 | $11,305 |
| 2021 | $817 | $12,850 | $1,545 | $11,305 |
| 2020 | $813 | $12,850 | $1,545 | $11,305 |
| 2019 | $1,912 | $12,476 | $1,500 | $10,976 |
| 2018 | $1,919 | $12,476 | $1,500 | $10,976 |
| 2017 | $1,931 | $12,476 | $1,500 | $10,976 |
| 2016 | $1,167 | $7,266 | $160 | $7,106 |
| 2015 | $39 | $7,266 | $160 | $7,106 |
| 2014 | $39 | $7,266 | $160 | $7,106 |
| 2013 | -- | $7,266 | $160 | $7,106 |
Agents Affiliated with this Home
-
Lena Nesbit

Seller's Agent in 2023
Lena Nesbit
Keller Williams NOLA Northlake
(985) 788-0291
27 Total Sales
-
Sean Spoliansky

Buyer's Agent in 2023
Sean Spoliansky
Sean Spoliansky, Independent Broker
(985) 297-1141
17 Total Sales
-
Nadine Couture

Seller's Agent in 2016
Nadine Couture
RE/MAX
(504) 453-5539
95 Total Sales
-
Debbie Vititoe

Buyer's Agent in 2016
Debbie Vititoe
RE/MAX
(985) 707-5170
257 Total Sales
Map
Source: Gulf South Real Estate Information Network
MLS Number: 2406134
APN: 107487
