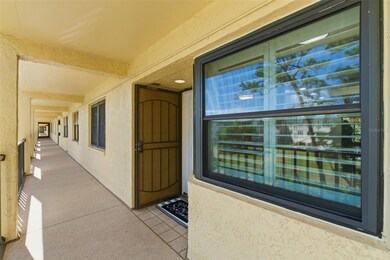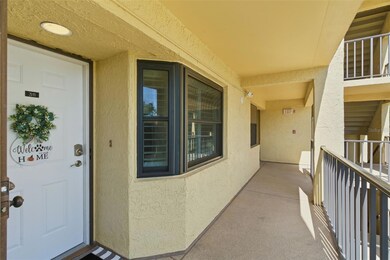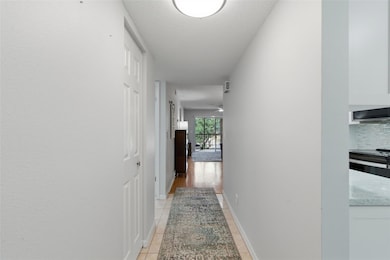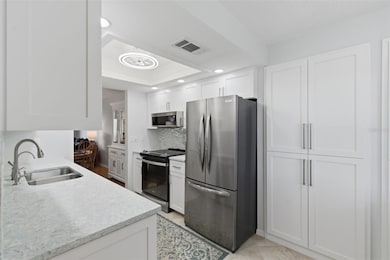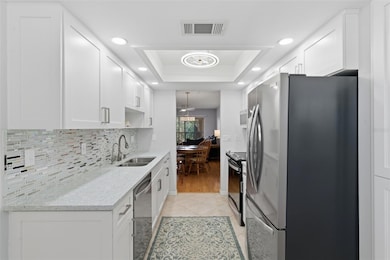5775 Park St N Unit 311 Saint Petersburg, FL 33709
Estimated payment $2,543/month
Highlights
- Fitness Center
- Sauna
- 1 Acre Lot
- In Ground Pool
- Pond View
- Open Floorplan
About This Home
Discover your perfect retreat in this exceptional two-bedroom, two-bathroom condo featuring a convenient one-car garage. Nestled within a charming all-ages community, this residence overlooks a tranquil pond and fountain, creating a park-like atmosphere that soothes the soul. Step inside this light-filled gem and appreciate the thoughtful split-bedroom floor plan that maximizes privacy and functionality. The beautifully updated kitchen showcases newer appliances, while fresh paint throughout brightens every corner. Gleaming hardwood floors grace the living areas and bedrooms, complemented by elegant tile flooring in the kitchen and breakfast nook. The primary bedroom serves as your personal sanctuary, complete with an ensuite bathroom and generous closet space. Practical amenities include in-unit laundry and hurricane-rated impact windows for peace of mind. A water softener ensures consistently excellent water quality throughout your home. The true showstopper awaits outdoors – a screened lanai with three-season vinyl windows that overlooks the serene pond and fountain. Whether enjoying morning coffee or evening relaxation, this space provides year-round comfort. Security and convenience merge seamlessly with garage access directly to a protected hallway leading to the locked lobby and elevator system. Recent storms left this well-built structure completely unscathed, demonstrating its superior construction quality. Community amenities rival those of luxury resorts, including a heated pool, hot tub, fitness center, sauna, library, and tennis courts. The clubhouse features recreational activities like table tennis and pool, plus a banquet room with full kitchen for entertaining. Shuffleboard courts add a touch of Florida charm to this remarkable community that truly has something for everyone.
Listing Agent
CORCORAN DWELLINGS Brokerage Phone: 727-888-4663 License #3384561 Listed on: 10/24/2025

Property Details
Home Type
- Condominium
Est. Annual Taxes
- $3,979
Year Built
- Built in 1988
Lot Details
- West Facing Home
HOA Fees
- $641 Monthly HOA Fees
Parking
- 1 Car Attached Garage
Property Views
- Pond
- Pool
Home Design
- Entry on the 3rd floor
- Block Foundation
- Membrane Roofing
- Block Exterior
Interior Spaces
- 1,000 Sq Ft Home
- Open Floorplan
- Ceiling Fan
- Shutters
- Sliding Doors
- Combination Dining and Living Room
- Sauna
- Laundry Room
Kitchen
- Eat-In Kitchen
- Range
- Dishwasher
- Stone Countertops
Flooring
- Laminate
- Tile
Bedrooms and Bathrooms
- 2 Bedrooms
- Walk-In Closet
- 2 Full Bathrooms
Pool
- In Ground Pool
- Heated Spa
- In Ground Spa
- Outside Bathroom Access
- Pool Lighting
Outdoor Features
- Enclosed Patio or Porch
- Exterior Lighting
- Outdoor Storage
- Outdoor Grill
Schools
- Rawlings Elementary School
- Pinellas Park Middle School
- Dixie Hollins High School
Utilities
- Central Heating and Cooling System
- Thermostat
- Water Filtration System
- Cable TV Available
Listing and Financial Details
- Visit Down Payment Resource Website
- Legal Lot and Block 0311 / 003
- Assessor Parcel Number 36-30-15-82262-003-0311
Community Details
Overview
- Association fees include pool, insurance, maintenance structure, ground maintenance, pest control, recreational facilities, sewer, trash, water
- Riley Harding Association, Phone Number (727) 573-9300
- Condominium Associates And Precedent Hospitality Association
- 6000 Park Place Cond Condos
- 6000 Park Place Condo Subdivision
- On-Site Maintenance
- 5-Story Property
Amenities
- Sauna
- Clubhouse
- Elevator
Recreation
- Tennis Courts
- Pickleball Courts
- Racquetball
- Recreation Facilities
- Shuffleboard Court
- Fitness Center
- Community Pool
- Community Spa
Pet Policy
- Dogs and Cats Allowed
Map
Home Values in the Area
Average Home Value in this Area
Tax History
| Year | Tax Paid | Tax Assessment Tax Assessment Total Assessment is a certain percentage of the fair market value that is determined by local assessors to be the total taxable value of land and additions on the property. | Land | Improvement |
|---|---|---|---|---|
| 2025 | $3,979 | $201,789 | -- | $201,789 |
| 2024 | $4,191 | $229,263 | -- | $229,263 |
| 2023 | $4,191 | $236,451 | $0 | $236,451 |
| 2022 | $3,732 | $191,162 | $0 | $191,162 |
| 2021 | $3,444 | $153,414 | $0 | $0 |
| 2020 | $3,213 | $145,493 | $0 | $0 |
| 2019 | $2,952 | $132,497 | $0 | $132,497 |
| 2018 | $2,702 | $119,269 | $0 | $0 |
| 2017 | $2,438 | $100,095 | $0 | $0 |
| 2016 | $2,134 | $90,652 | $0 | $0 |
| 2015 | $2,034 | $87,217 | $0 | $0 |
| 2014 | $1,845 | $75,612 | $0 | $0 |
Property History
| Date | Event | Price | List to Sale | Price per Sq Ft | Prior Sale |
|---|---|---|---|---|---|
| 11/02/2025 11/02/25 | Price Changed | $298,500 | -0.2% | $299 / Sq Ft | |
| 10/24/2025 10/24/25 | For Sale | $299,000 | +8.7% | $299 / Sq Ft | |
| 05/09/2022 05/09/22 | Sold | $275,000 | 0.0% | $275 / Sq Ft | View Prior Sale |
| 03/27/2022 03/27/22 | Pending | -- | -- | -- | |
| 03/18/2022 03/18/22 | For Sale | $275,000 | -- | $275 / Sq Ft |
Purchase History
| Date | Type | Sale Price | Title Company |
|---|---|---|---|
| Warranty Deed | $275,000 | Schuler Timothy | |
| Warranty Deed | $275,000 | Schuler Timothy | |
| Warranty Deed | $77,500 | -- | |
| Warranty Deed | $70,000 | -- | |
| Deed | $63,000 | -- | |
| Deed | -- | -- |
Mortgage History
| Date | Status | Loan Amount | Loan Type |
|---|---|---|---|
| Open | $245,250 | New Conventional | |
| Closed | $245,250 | New Conventional |
Source: Stellar MLS
MLS Number: TB8440792
APN: 36-30-15-82262-003-0311
- 5775 Park St N Unit 211
- 8183 Eagles Park Dr N
- 5750 80th St N Unit C108
- 5750 80th St N Unit B308
- 5817 Park St N Unit 406
- 5660 80th St N Unit A208
- 5660 80th St N Unit C101
- 5660 80th St N Unit B106
- 5660 80th St N Unit A303
- 5660 80th St N Unit D207
- 5920 80th St N Unit 406
- 8174 Terrace Garden Dr N Unit 307
- 8174 Terrace Garden Dr N Unit 507
- 5849 Park St N Unit 202
- 5849 Park St N Unit 404
- 5725 80th St N Unit 314
- 5530 80th St N Unit C302
- 5530 80th St N Unit D307
- 5530 80th St N Unit C201
- 7975 58th Ave N Unit 403
- 5750 80th St N Unit D206
- 5660 80th St N Unit C205
- 5725 80th St N Unit 210
- 5603 80th St N Unit 310
- 5521 80th St N Unit 215
- 8199 Terrace Garden Dr N Unit 109
- 5357 81st St N Unit 23
- 5357 81st St N Unit 24
- 8198 Terrace Garden Dr N Unit 501
- 6188 80th St N Unit 210
- 5400 Park St N Unit 209
- 5247 81st St N Unit 18
- 5257 81st Ln N Unit 17
- 5231 80th St N
- 5217 81st St N Unit 14
- 5217 81st St N Unit 22
- 4990 80th St N
- 7909 50th Ave N
- 8147 46th Ave N Unit 210
- 7261 55th Ave N


