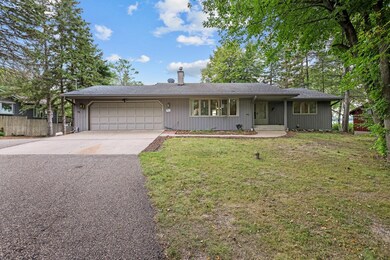
5777 220th St N Forest Lake, MN 55025
Highlights
- 74,183 Sq Ft lot
- 2 Fireplaces
- 4 Car Attached Garage
- Recreation Room
- No HOA
- Living Room
About This Home
As of October 2024Welcome to 5777 220th Street on Clear Lake in Forest Lake! This well-loved, one-owner home is brimming with potential and ready for your personal touch. Nestled on a 1+ acre lot with the rare option to add a dock for full access to Clear Lake, this property offers the perfect mix of space, versatility, and lakeside living. Picture yourself spending summers boating, fishing, and enjoying the beauty of the lake—right from your own backyard!
Inside, the home features 3 bedrooms and 2 baths, including a spacious lower-level mother-in-law suite, perfect for family, guests, or potential rental income. The main level is flooded with natural light, showcasing an open-concept layout. While the kitchen awaits some updating, the possibilities are endless for creating your dream space.
The lower-level mother-in-law suite includes its own private entrance, a bedroom, full bath, cozy living area with a wood-burning stove, ample storage, washer/dryer, and a large bonus room. This versatile space could be used for extended family, a guest retreat, or even as a rental unit. Outside, the backyard feels like your own private oasis, with mature trees providing shade and privacy, and a large deck offering stunning views of Clear Lake—perfect for summer gatherings.
While the home could benefit from modern finishes, many major updates have already been taken care of, making this a fantastic opportunity for customization. The oversized, heated detached garage with drain tile is ideal for hobbyists, extra storage, or housing all your lake toys!
With the chance to add a dock and enjoy all Clear Lake has to offer, this home is your gateway to the ultimate lake lifestyle. Don’t miss out—schedule your showing today and start imagining the possibilities!
Home Details
Home Type
- Single Family
Est. Annual Taxes
- $3,764
Year Built
- Built in 1976
Lot Details
- 1.7 Acre Lot
Parking
- 4 Car Attached Garage
- Heated Garage
Home Design
- Flex
Interior Spaces
- 1-Story Property
- 2 Fireplaces
- Wood Burning Fireplace
- Entrance Foyer
- Living Room
- Recreation Room
- Storage Room
- Utility Room
- Finished Basement
Bedrooms and Bathrooms
- 3 Bedrooms
- 2 Full Bathrooms
Utilities
- Forced Air Heating and Cooling System
- Well
Community Details
- No Home Owners Association
Listing and Financial Details
- Assessor Parcel Number 1703221210035
Ownership History
Purchase Details
Purchase Details
Home Financials for this Owner
Home Financials are based on the most recent Mortgage that was taken out on this home.Similar Homes in Forest Lake, MN
Home Values in the Area
Average Home Value in this Area
Purchase History
| Date | Type | Sale Price | Title Company |
|---|---|---|---|
| Personal Reps Deed | $500 | On Site Title | |
| Personal Reps Deed | $441,000 | Ancona Title |
Mortgage History
| Date | Status | Loan Amount | Loan Type |
|---|---|---|---|
| Previous Owner | $352,800 | New Conventional |
Property History
| Date | Event | Price | Change | Sq Ft Price |
|---|---|---|---|---|
| 10/17/2024 10/17/24 | Sold | $441,000 | +6.3% | $193 / Sq Ft |
| 09/19/2024 09/19/24 | Pending | -- | -- | -- |
| 09/13/2024 09/13/24 | For Sale | $414,900 | -- | $182 / Sq Ft |
Tax History Compared to Growth
Tax History
| Year | Tax Paid | Tax Assessment Tax Assessment Total Assessment is a certain percentage of the fair market value that is determined by local assessors to be the total taxable value of land and additions on the property. | Land | Improvement |
|---|---|---|---|---|
| 2024 | $4,178 | $392,900 | $96,500 | $296,400 |
| 2023 | $4,178 | $379,800 | $87,000 | $292,800 |
| 2022 | $3,104 | $339,300 | $76,300 | $263,000 |
| 2021 | $3,032 | $282,400 | $68,200 | $214,200 |
| 2020 | $3,274 | $272,600 | $68,200 | $204,400 |
| 2019 | $3,182 | $287,600 | $80,100 | $207,500 |
| 2018 | $3,008 | $274,100 | $80,100 | $194,000 |
| 2017 | $3,142 | $259,400 | $75,200 | $184,200 |
| 2016 | -- | $260,200 | $77,700 | $182,500 |
Agents Affiliated with this Home
-
Nick Wimperis

Seller's Agent in 2024
Nick Wimperis
LPT Realty, LLC
(651) 472-1506
3 in this area
71 Total Sales
-
Christiana O’Boyle

Buyer's Agent in 2024
Christiana O’Boyle
Pederson Realty Inc
(651) 894-3233
1 in this area
23 Total Sales
Map
Source: NorthstarMLS
MLS Number: 6565303
APN: 17-032-21-21-0035
- 5617 220th St N
- 907 10th St SW
- 5xxx 217th St N
- 5281 217th St N
- 5225 217th St N
- 5XXXX 220th St N
- 255 S Shore Dr
- 5774 213th St N
- 443 1st Ave SW
- 543 S Shore Dr
- 21273 Floral Bay Dr N
- 932 W Broadway Ave
- XXX Scandia Trail N
- 21145 Fondant Ave N
- 954 15th Ave SE
- 1580 9th Street Cir SE
- 173 1st St NE
- 956 10th Ave SE
- 220 3rd Ave NW
- 315 N Shore Dr





