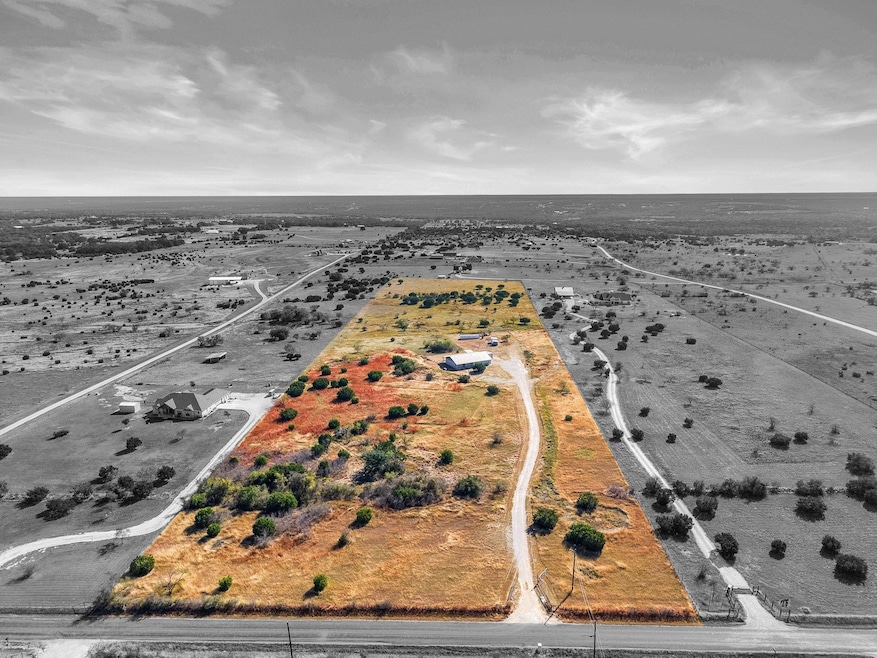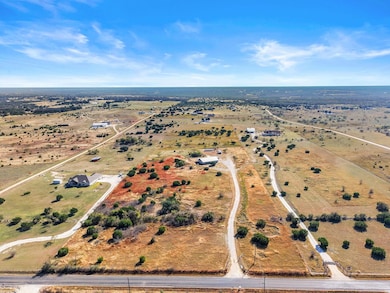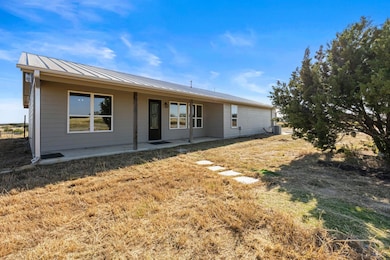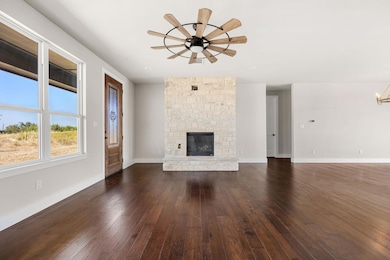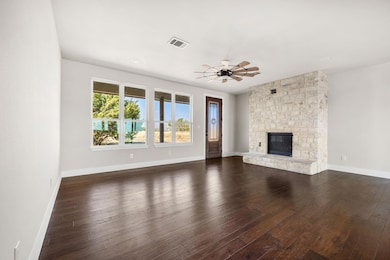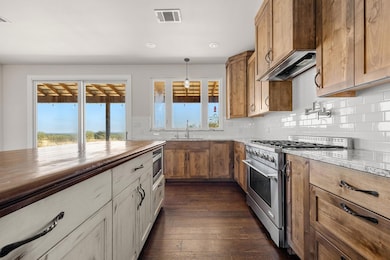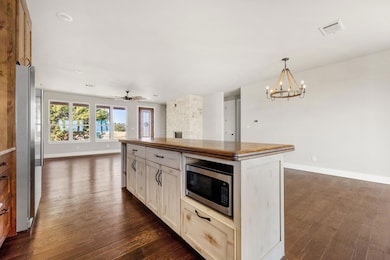5777 County Road 236 Liberty Hill, TX 78642
Estimated payment $5,242/month
Highlights
- RV Access or Parking
- Pond View
- Open Floorplan
- Liberty Hill Elementary School Rated A-
- 16 Acre Lot
- Wood Flooring
About This Home
Welcome to country living with this cozy 3-bedroom, 2-bath home situated on 16 acres in Liberty Hill. Perfectly blending comfort and wide-open space, this property offers room to expand and a place to escape from the hustle and bustle of the city. An open-concept floor plan with a bright living room, cozy fireplace, and large windows that frame scenic views of the land. The kitchen has stainless appliances, an abundance of counter space and an island that can serve up breakfast or help host family gatherings. All 3 bedrooms are generously sized, including a primary suite with a walk-in shower, dual sinks, and separate closet areas. The outdoor living has a detached 12x24 workshop/garage, covered patio for entertaining, chicken coop, plus 16 acres for recreation, livestock, or future expansion. Just minutes from Liberty Hill schools, shopping, and dining, while still offering the lure of country living.
Listing Agent
Comfort Realty LLC Brokerage Phone: (512) 791-7990 License #0583456 Listed on: 11/18/2025
Home Details
Home Type
- Single Family
Est. Annual Taxes
- $5,926
Year Built
- Built in 2020
Lot Details
- 16 Acre Lot
- Northwest Facing Home
- Poultry Coop
- Property is Fully Fenced
- Livestock Fence
- Perimeter Fence
- Interior Lot
- Gentle Sloping Lot
Parking
- 3 Car Garage
- Side Facing Garage
- Aggregate Flooring
- Single Garage Door
- Garage Door Opener
- RV Access or Parking
Property Views
- Pond
- Pasture
- Rural
Home Design
- Slab Foundation
- Metal Roof
- HardiePlank Type
Interior Spaces
- 1,922 Sq Ft Home
- 1-Story Property
- Open Floorplan
- Ceiling Fan
- Recessed Lighting
- Fireplace Features Masonry
- Double Pane Windows
- Vinyl Clad Windows
- Window Screens
- Living Room with Fireplace
- Dining Room
- Workshop
Kitchen
- Open to Family Room
- Free-Standing Gas Range
- Range Hood
- Microwave
- Free-Standing Freezer
- Dishwasher
- Stainless Steel Appliances
- Kitchen Island
- Granite Countertops
- Quartz Countertops
- Disposal
Flooring
- Wood
- Tile
Bedrooms and Bathrooms
- 3 Main Level Bedrooms
- Walk-In Closet
- 2 Full Bathrooms
- Walk-in Shower
Outdoor Features
- Covered Patio or Porch
- Outbuilding
Schools
- Liberty Hill Elementary School
- Liberty Hill Middle School
- Liberty Hill High School
Utilities
- Central Heating and Cooling System
- Heating unit installed on the ceiling
- Vented Exhaust Fan
- Heat Pump System
- Heating System Uses Propane
- Propane
- Well
- Water Softener
- Engineered Septic
- Septic Tank
- Private Sewer
- Satellite Dish
Additional Features
- No Carpet
- Agricultural
Community Details
- No Home Owners Association
- Gatlin Ranch Subdivision
Listing and Financial Details
- Assessor Parcel Number 15041100000010ADB
Map
Home Values in the Area
Average Home Value in this Area
Tax History
| Year | Tax Paid | Tax Assessment Tax Assessment Total Assessment is a certain percentage of the fair market value that is determined by local assessors to be the total taxable value of land and additions on the property. | Land | Improvement |
|---|---|---|---|---|
| 2025 | $4,693 | $348,222 | -- | -- |
| 2024 | $4,693 | $351,610 | -- | -- |
| 2023 | $4,473 | $353,190 | $0 | $0 |
| 2022 | $6,439 | $360,268 | $0 | $0 |
| 2021 | $6,278 | $327,548 | $0 | $0 |
| 2020 | $417 | $20,551 | $321,373 | $0 |
| 2019 | $331 | $15,805 | $245,680 | $0 |
Property History
| Date | Event | Price | List to Sale | Price per Sq Ft |
|---|---|---|---|---|
| 11/18/2025 11/18/25 | For Sale | $899,000 | -- | $468 / Sq Ft |
Purchase History
| Date | Type | Sale Price | Title Company |
|---|---|---|---|
| Vendors Lien | -- | Independence Title Co |
Mortgage History
| Date | Status | Loan Amount | Loan Type |
|---|---|---|---|
| Closed | $268,893 | New Conventional |
Source: Unlock MLS (Austin Board of REALTORS®)
MLS Number: 6370643
APN: R576415
- TBD Lot 2 County Road 236
- 5925 County Road 236
- 201 Gatlin Ranch Rd
- 5341 Cr 236
- 2002 County Road 276
- 2650 County Road 204
- TBD Lot 1 County Road 276
- TBD Lot 4 County Road 276
- TBD Lot 2 County Road 276
- 1720 County Road 276
- 2160 County Road 204
- 1720 Cr 276
- TBD County Road 276
- 134 Creekside Dr
- 5943 County Road 200
- 400 County Road 204
- 146 Sunview Dr
- 308 Heritage Groves Rd
- 725 County Road 266 Unit 10
- 400 Phillip Ln
- 305 Remuda Dr
- 305 Remuda Dr Unit C
- 900 Phillip Ln
- 606 Blessing Ranch Rd Unit 7
- 606 Blessing Ranch Rd
- 151 Boulder Ridge Trail
- 636 Wild Spur Ln
- 132 Skycroft Cir
- 504 Longmount Cove
- 107 Castleberry Ct Unit D
- 107 Castleberry Ct Unit B
- 107 Castleberry Ct Unit C
- 506 Willow St Unit 5
- 330 E Cedar St
- 617 Johnson St
- 305 Heritage Groves Rd
