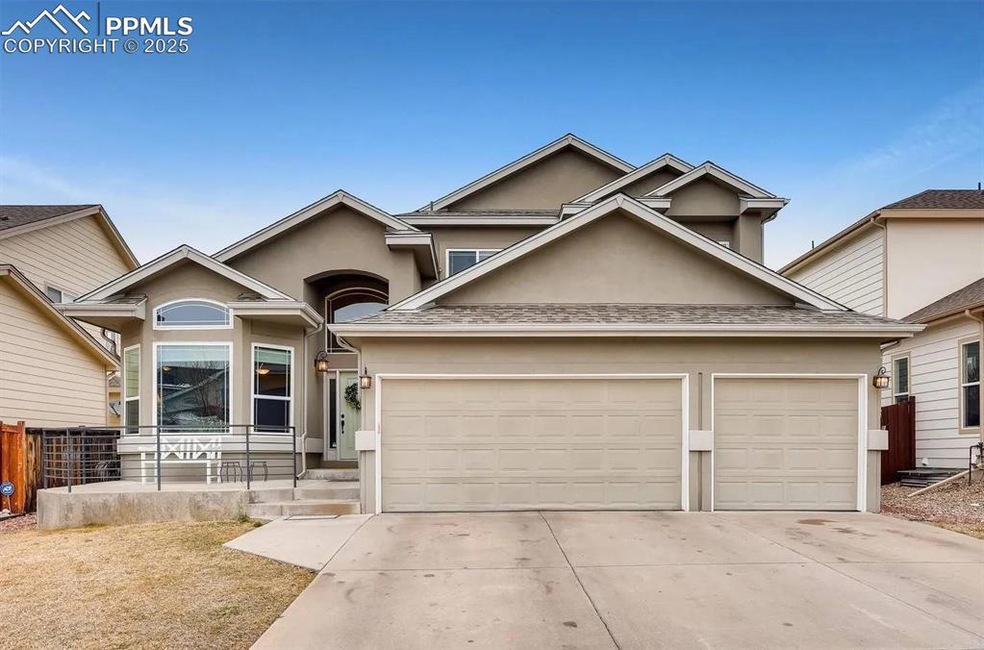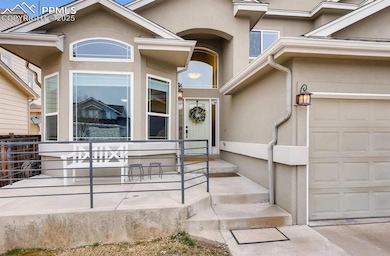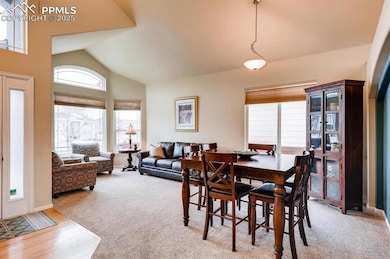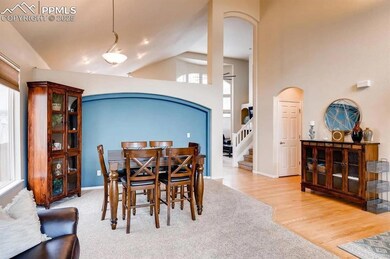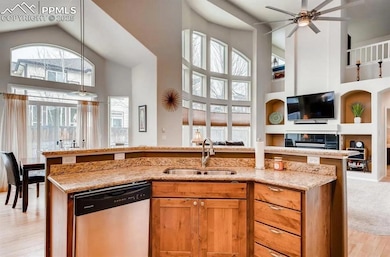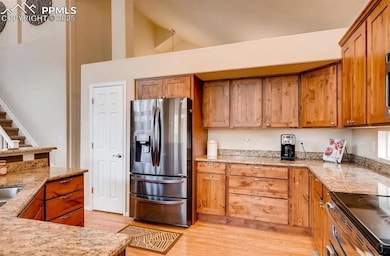
$875,000
- 4 Beds
- 3 Baths
- 3,288 Sq Ft
- 5660 S Eaton St
- Littleton, CO
Brand New furnace and A/C. Spacious 4-bed, 3-bath + study home with finished walk-out basement backing to a serene greenbelt. Enjoy true main-level living with a bright white kitchen featuring stainless appliances and an island, open living spaces, main-floor laundry, and a luxurious primary suite with a 5-piece bath and walk-in closet. The extended deck offers peaceful views, while the basement
The Alan Smith Team RE/MAX Professionals
