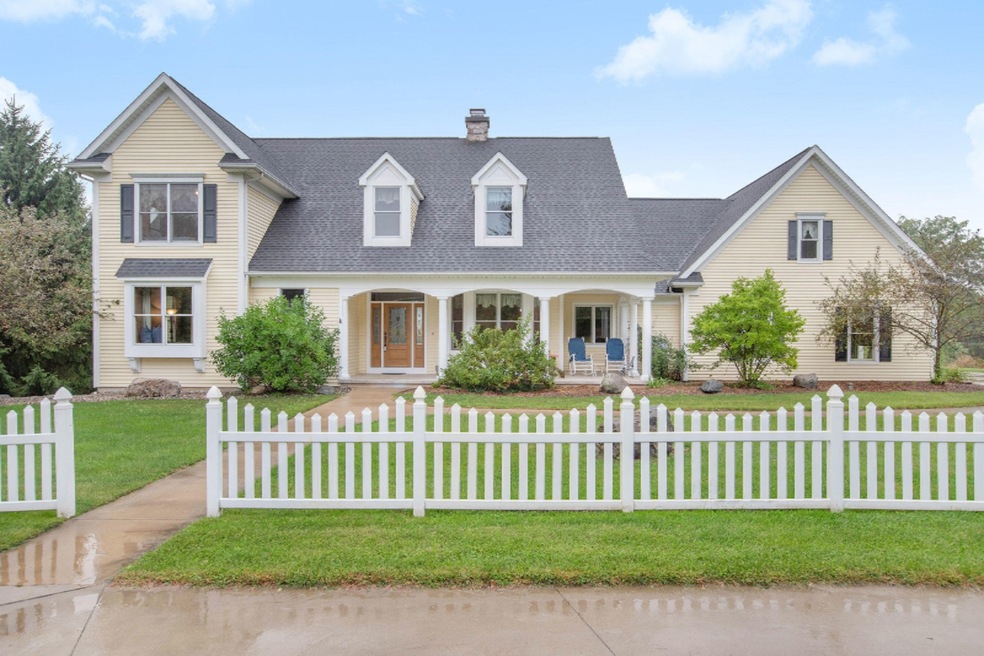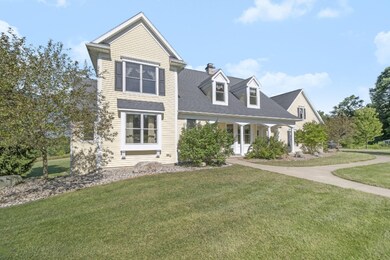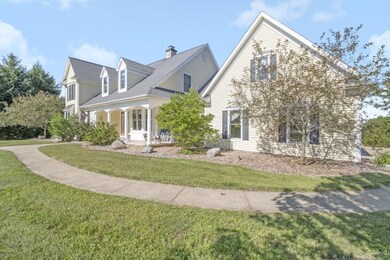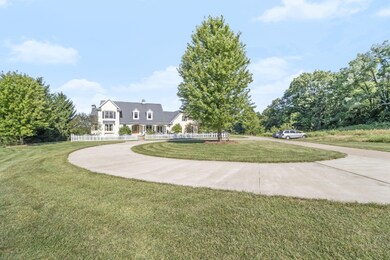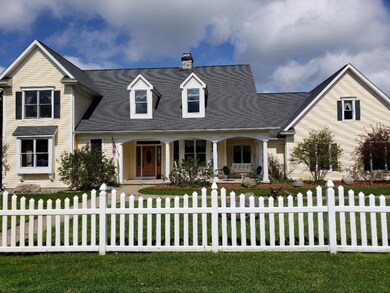
5778 N 8th St Kalamazoo, MI 49009
Estimated Value: $779,000 - $840,418
Highlights
- Fireplace in Kitchen
- Traditional Architecture
- Mud Room
- Deck
- Wood Flooring
- Porch
About This Home
As of November 2020Country Estate with over 11 acres of private highland views. Property borders the Kal-Haven trail at back property ravine. Builder's own quality custom home. 15 ft Entry and 9 ft ceilings. Exceptional large quality Pella windows for serene views. See-through Fireplace from kitchen dining to Den. Main floor Office with Cherry wood cabinets. Kitchen provides large Dining area, sky lites and granite counters and access to covered back Porch with an extraordinary view of country side. Hickory floors through out main floor living areas. Warm pine trim and doors throughout home. Bath with desirable tile heat at front of double sink and stool in primary main fl. BR. This BR presents a tray ceiling. Basement stairs from garage to lower level mud room with half bath. Large lower level walkout with rec room with many windows and built in cabinetry featuring a attractive fireplace. All upper large bedrooms provide large closet spaces. Just 1 year old Geothermal furnace and central Air conditioner-backup 96% Carrier 2 speed furnace. Attached large 3 car garage with attic and valuable 8 ft Doors. Efficient Geothermal system with a Whole house ventilator system for both efficient heating, cooling and fresh air. Useful Turn-around concrete driveway. 160 ft. deep well. New 75 gal. water heater. Two 200 Amp Service panels. Many fine features for this one-of-a-kind property and home!
Last Agent to Sell the Property
Berkshire Hathaway HomeServices MI License #6502334351 Listed on: 08/10/2020

Home Details
Home Type
- Single Family
Est. Annual Taxes
- $6,210
Year Built
- Built in 2005
Lot Details
- 11.79
Parking
- 3 Car Attached Garage
- Garage Door Opener
Home Design
- Traditional Architecture
- Composition Roof
- Wood Siding
Interior Spaces
- 4,654 Sq Ft Home
- 2-Story Property
- Built-In Desk
- Ceiling Fan
- Mud Room
- Family Room with Fireplace
- 4 Fireplaces
- Den with Fireplace
- Recreation Room with Fireplace
- Attic Fan
Kitchen
- Eat-In Kitchen
- Microwave
- Dishwasher
- Snack Bar or Counter
- Fireplace in Kitchen
Flooring
- Wood
- Ceramic Tile
Bedrooms and Bathrooms
- 6 Bedrooms | 1 Main Level Bedroom
Laundry
- Laundry on main level
- Laundry Chute
Basement
- Walk-Out Basement
- Basement Fills Entire Space Under The House
Outdoor Features
- Deck
- Porch
Utilities
- Humidifier
- Forced Air Heating and Cooling System
- Heating System Uses Propane
- Well
- Electric Water Heater
- Water Softener is Owned
- Septic System
- Phone Available
Additional Features
- Air Purifier
- 11.79 Acre Lot
Ownership History
Purchase Details
Home Financials for this Owner
Home Financials are based on the most recent Mortgage that was taken out on this home.Purchase Details
Home Financials for this Owner
Home Financials are based on the most recent Mortgage that was taken out on this home.Similar Homes in Kalamazoo, MI
Home Values in the Area
Average Home Value in this Area
Purchase History
| Date | Buyer | Sale Price | Title Company |
|---|---|---|---|
| Fleenor Randall Jason | $577,500 | None Available | |
| Glas Donald Lee | $150,000 | Title Bond |
Mortgage History
| Date | Status | Borrower | Loan Amount |
|---|---|---|---|
| Open | Fleenor Randall Jason | $77,700 | |
| Closed | Fleenor Victoria Johnson | $38,000 | |
| Open | Fleenor Randall Jason | $510,400 | |
| Previous Owner | Glas Donald L | $185,853 | |
| Previous Owner | Glas Donald Lee | $662,000 | |
| Previous Owner | Glas Donald L | $59,900 |
Property History
| Date | Event | Price | Change | Sq Ft Price |
|---|---|---|---|---|
| 11/13/2020 11/13/20 | Sold | $577,500 | -11.2% | $124 / Sq Ft |
| 09/20/2020 09/20/20 | Pending | -- | -- | -- |
| 08/10/2020 08/10/20 | For Sale | $650,000 | -- | $140 / Sq Ft |
Tax History Compared to Growth
Tax History
| Year | Tax Paid | Tax Assessment Tax Assessment Total Assessment is a certain percentage of the fair market value that is determined by local assessors to be the total taxable value of land and additions on the property. | Land | Improvement |
|---|---|---|---|---|
| 2024 | $3,256 | $414,700 | $0 | $0 |
| 2023 | $3,256 | $348,500 | $0 | $0 |
| 2022 | $3,256 | $311,200 | $0 | $0 |
| 2021 | $3,256 | $302,700 | $0 | $0 |
| 2020 | $4,151 | $261,800 | $0 | $0 |
| 2019 | $6,210 | $244,900 | $0 | $0 |
| 2018 | $0 | $222,100 | $0 | $0 |
| 2017 | $0 | $222,100 | $0 | $0 |
| 2016 | -- | $224,700 | $0 | $0 |
| 2015 | -- | $215,600 | $0 | $0 |
| 2014 | -- | $207,700 | $0 | $0 |
Agents Affiliated with this Home
-
Jeff Bertolissi
J
Seller's Agent in 2020
Jeff Bertolissi
Berkshire Hathaway HomeServices MI
(269) 342-5600
56 Total Sales
-
Kerry Fischer

Buyer's Agent in 2020
Kerry Fischer
Five Star Real Estate, Milham
(269) 998-4062
717 Total Sales
Map
Source: Southwestern Michigan Association of REALTORS®
MLS Number: 20032174
APN: 01-35-101-015
- 4034 N 9th St
- 4034 N 9th Street & Vl W Gh Ave
- 4019 Stone Mountain Dr Unit 39
- 7180 Owen Dr
- 3485-3487 Irongate Ct
- 3441-3443 Irongate Ct
- 6029 Farhills Way
- 0 W East Ave Unit 25011920
- 6847 Northstar Ave
- 2755 N 9th St
- Parcel A D Ave W
- 2696 Stone Valley Ln
- 2681 W Port Dr
- 5405 Harborview Pass
- 3598 Northfield Trail Unit 31
- 3536 Westhaven Trail Unit site 42
- 3625 Westhaven Trail Unit 54
- 3557 Westhaven Trail Unit 52
- 2637 Piers End Ln
- 5339 Harborview Pass
- 5778 N 8th St
- 5888 N 8th St
- 5714 N 8th St
- 5710 N 8th St
- 5710 N 8th St
- 5660 N 8th St
- 5842 N 8th St
- 5707 N 8th St
- 5652 N 8th St
- 5610 N 8th St
- 5604 N 8th St
- 5604 N 8th St
- 6024 N 8th St
- 6006 N 8th St
- 5552 N 8th St
- 6944 Countryview Dr
- 6924 Countryview Dr
- 6878 Countryview Dr
- 6878 Countryview Dr
- 5651 N 8th St
