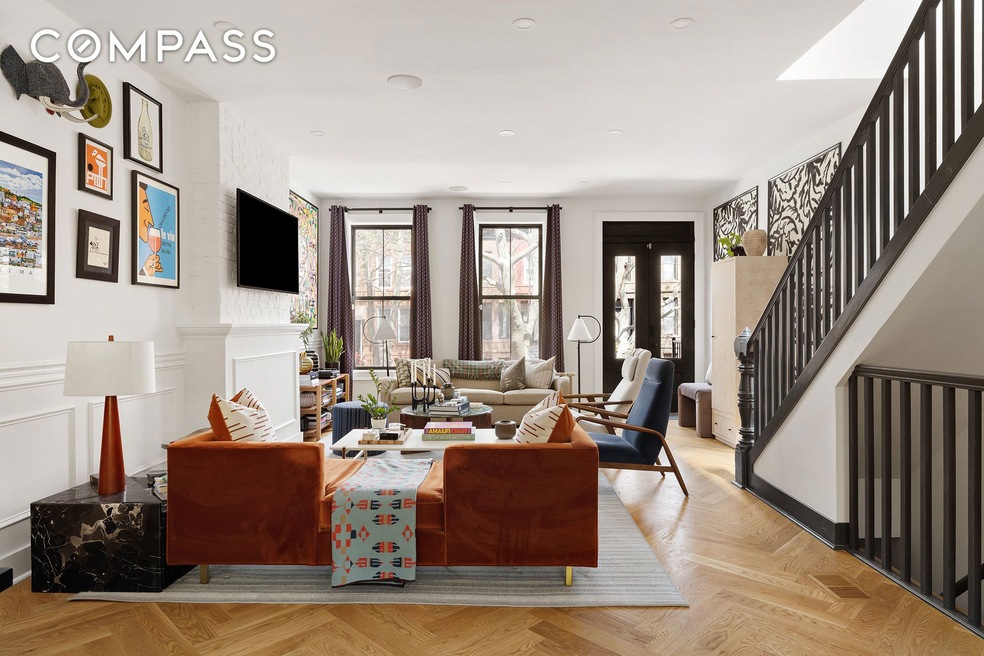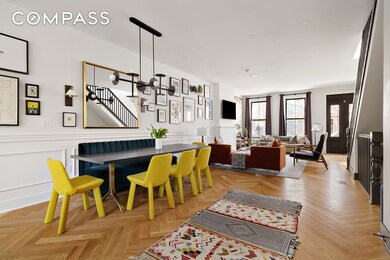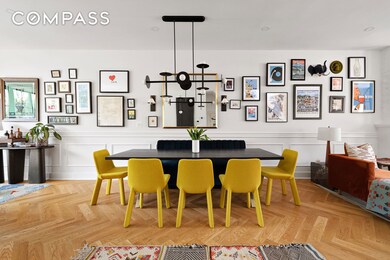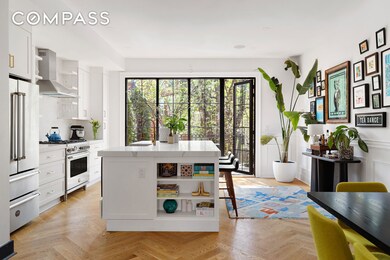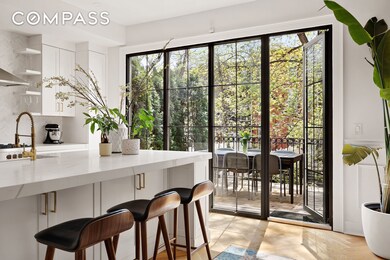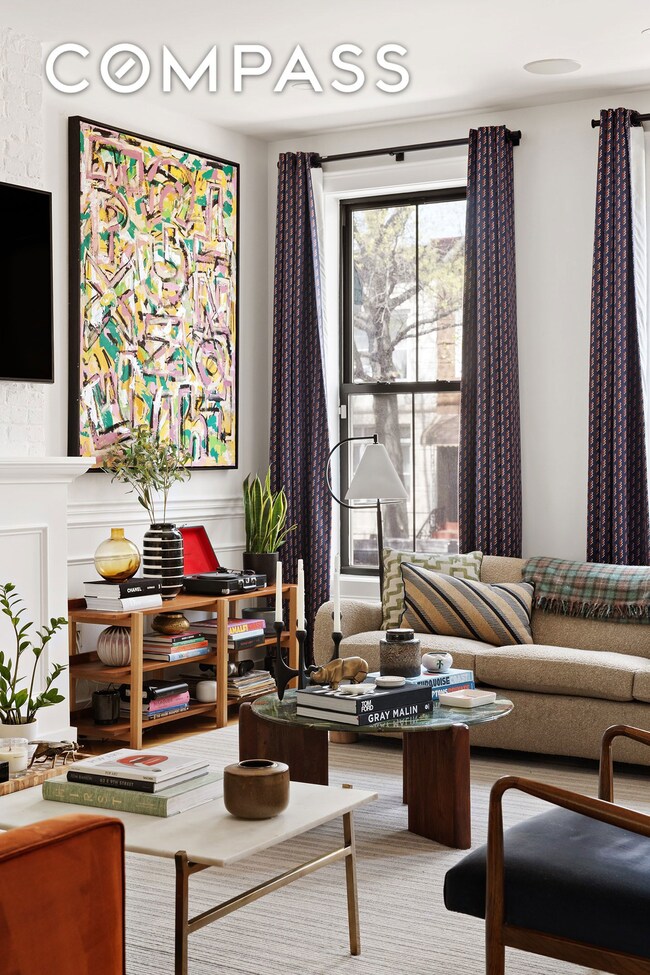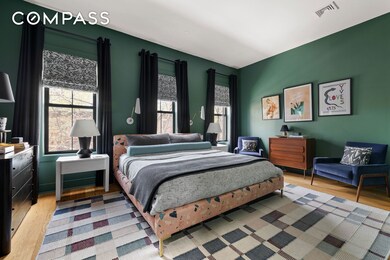
578 Bainbridge St Brooklyn, NY 11233
Ocean Hill NeighborhoodEstimated payment $11,975/month
Highlights
- City View
- 4-minute walk to Chauncey Street
- Private Yard
- Wood Flooring
- High Ceiling
- 2-minute walk to Marion Hopkinson Playground
About This Home
Exceptionally renovated 3 story, 18’ wide townhouse, 578 Bainbridge Street in Bed-Stuy offers amazing outdoor space and interiors designed by Anthony George Home. Currently, the townhouse is configured as an owner’s duplex with finished basement and private parlour level wood deck leading down to a private backyard, professionally landscaped by ManscapersNY; and a garden level 2 bedroom 2 bath apartment with private patio.
The owner’s duplex is sunlit and boasts soaring 9’-5” ceilings, chevron hardwood floors on the parlour level, expansive living room / dining room with wainscoting, an oversize island chef’s kitchen, with quartz countertops and Bertazzoni stainless steel appliances, which opens through glass doors on to the large wood deck overlooking the 17’-6” x 31’ landscaped garden. The upper level of the owner’s duplex has 3 large bedrooms, hardwood floors, 10’ high ceilings and 2 immaculate baths. Additional features include central air controlled by Nest thermostats, video intercom, alarm security, surround sound, and 2 powder rooms.
The garden level 2 bedroom 2 bath apartment with 14’-6” x 10’-9” private patio features spacious rooms, Samsung Washer and Dryer, renovated kitchen with all stainless steel appliances including dishwasher, side by side refrigerator freezer w/ water and ice dispenser, hardwood floors, great storage and pristine renovations. The garden apartment is tenant occupied, however, this 3,232 Sq.Ft. townhouse can be delivered vacant and can easily convert back to a 1 family home.
Property Details
Home Type
- Multi-Family
Est. Annual Taxes
- $5,784
Year Built
- Built in 1899
Lot Details
- Lot Dimensions are 18.000000x100.000000
- Private Yard
Interior Spaces
- 3,232 Sq Ft Home
- 2-Story Property
- High Ceiling
- Recessed Lighting
- Wood Flooring
- City Views
- Basement Fills Entire Space Under The House
- Home Security System
Kitchen
- Dishwasher
- Kitchen Island
Bedrooms and Bathrooms
- 5 Bedrooms
- Double Vanity
Laundry
- Laundry in unit
- Dryer
- Washer
Outdoor Features
- Patio
- Terrace
Utilities
- Central Air
- No Heating
Community Details
- 2 Units
- Bedford Stuyvesant Subdivision
Listing and Financial Details
- Legal Lot and Block 8 / 01511
Map
Home Values in the Area
Average Home Value in this Area
Tax History
| Year | Tax Paid | Tax Assessment Tax Assessment Total Assessment is a certain percentage of the fair market value that is determined by local assessors to be the total taxable value of land and additions on the property. | Land | Improvement |
|---|---|---|---|---|
| 2025 | $5,778 | $82,440 | $17,820 | $64,620 |
| 2024 | $5,778 | $73,560 | $17,820 | $55,740 |
| 2023 | $5,807 | $81,240 | $17,820 | $63,420 |
| 2022 | $5,507 | $84,720 | $17,820 | $66,900 |
| 2021 | $3,349 | $64,260 | $17,820 | $46,440 |
| 2020 | $2,500 | $65,040 | $17,820 | $47,220 |
| 2019 | $3,147 | $55,800 | $17,820 | $37,980 |
| 2018 | $3,037 | $14,898 | $4,657 | $10,241 |
| 2017 | $2,866 | $14,061 | $4,336 | $9,725 |
| 2016 | $2,656 | $13,285 | $5,534 | $7,751 |
| 2015 | $1,380 | $13,285 | $7,523 | $5,762 |
| 2014 | $1,380 | $12,538 | $8,520 | $4,018 |
Property History
| Date | Event | Price | Change | Sq Ft Price |
|---|---|---|---|---|
| 07/14/2025 07/14/25 | For Sale | $2,075,000 | 0.0% | $642 / Sq Ft |
| 07/14/2025 07/14/25 | Off Market | $2,075,000 | -- | -- |
| 07/07/2025 07/07/25 | For Sale | $2,075,000 | 0.0% | $642 / Sq Ft |
| 07/07/2025 07/07/25 | Off Market | $2,075,000 | -- | -- |
| 06/30/2025 06/30/25 | For Sale | $2,075,000 | 0.0% | $642 / Sq Ft |
| 06/30/2025 06/30/25 | Off Market | $2,075,000 | -- | -- |
| 06/23/2025 06/23/25 | For Sale | $2,075,000 | 0.0% | $642 / Sq Ft |
| 06/23/2025 06/23/25 | Off Market | $2,075,000 | -- | -- |
| 06/16/2025 06/16/25 | For Sale | $2,075,000 | 0.0% | $642 / Sq Ft |
| 06/16/2025 06/16/25 | Off Market | $2,075,000 | -- | -- |
| 05/22/2025 05/22/25 | Price Changed | $2,075,000 | -5.5% | $642 / Sq Ft |
| 04/25/2025 04/25/25 | For Sale | $2,195,000 | -- | $679 / Sq Ft |
Purchase History
| Date | Type | Sale Price | Title Company |
|---|---|---|---|
| Deed | $1,655,000 | -- | |
| Deed | $785,000 | -- | |
| Deed | $650,000 | -- | |
| Deed | -- | -- |
Mortgage History
| Date | Status | Loan Amount | Loan Type |
|---|---|---|---|
| Open | $1,324,000 | Purchase Money Mortgage | |
| Previous Owner | $650,000 | Purchase Money Mortgage | |
| Previous Owner | $13,669 | No Value Available | |
| Previous Owner | $294,850 | No Value Available | |
| Previous Owner | $165,000 | Unknown |
Similar Homes in Brooklyn, NY
Source: Real Estate Board of New York (REBNY)
MLS Number: RLS20019063
APN: 01511-0008
- 511 Chauncey St
- 446 Chauncey St Unit 4464
- 369 Marion St Unit 2nd Floor
- 818 Macdonough St
- 279 Sumpter St Unit 2B
- 267 Sumpter St
- 246 Sumpter St Unit 1C
- 495 Bainbridge St
- 246-250 Sumpter St Unit 1C
- 242 Sumpter St
- 205 Macdougal St Unit 3B
- 231 Macdougal St
- 30 Covert St
- 725 Macdonough St Unit B1B
- 40 Schaefer St Unit 1R
- 40 Schaefer St Unit 3R
- 40 Schaefer St Unit 4F
- 40 Schaefer St Unit 2R
- 1370 Bushwick Ave Unit 2B
- 364 Chauncey St
- 741 Decatur St
- 117-119 Thomas S Boyland St Unit 1-B
- 818 Macdonough St Unit 2
- 122 Thomas S Boyland St Unit 3F
- 78 Rockaway Ave Unit 1C
- 328 Marion St Unit 1
- 310 Sumpter St
- 97 Saratoga Ave
- 149 Thomas S Boyland St Unit 2
- 1354 Bushwick Ave Unit FL 1
- 45 Moffat St Unit 2
- 27 Eldert St Unit 2
- 988 Halsey St Unit 2
- 1398 Bushwick Ave Unit 3
- 704 Macdonough St Unit 1
- 996 Halsey St Unit BSMT
- 456 Bainbridge St Unit ID1028548P
- 693 Macdonough St Unit 2
- 15 Somers St Unit 7G
- 385 Chauncey St Unit 1L
