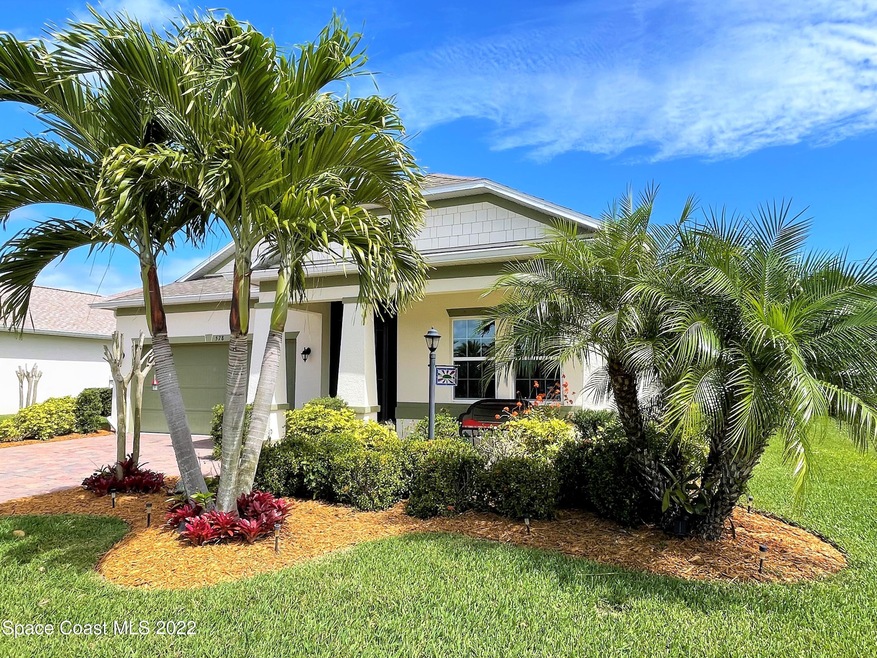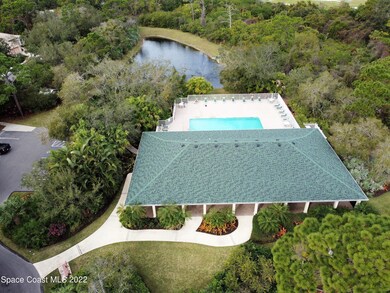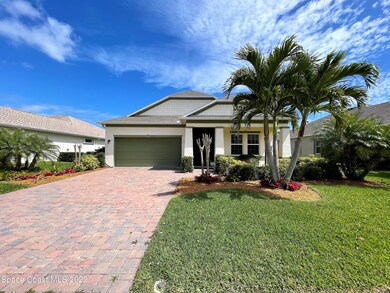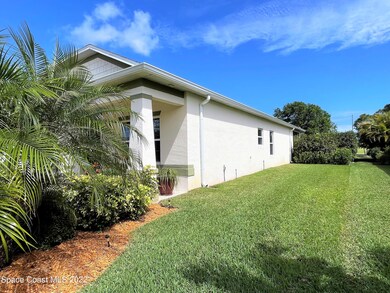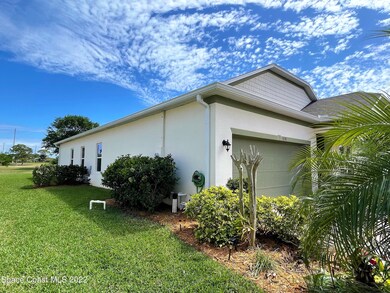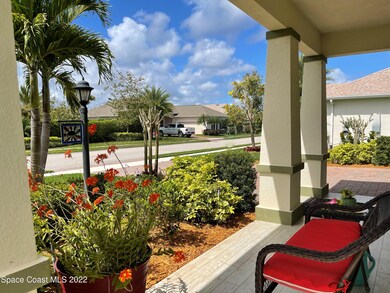
578 Gossamer Wing Way Sebastian, FL 32958
Highlights
- Fitness Center
- Heated In Ground Pool
- Open Floorplan
- Sebastian Elementary School Rated 9+
- Golf Course View
- Clubhouse
About This Home
As of December 2022Beautiful Golf Course View home in desirable community of COLLIER CLUB. This home built 2016 has 3 Bedrooms, office, media center with 2 Baths. Great open layout featuring Gourmet Kitchen w/granite, island kitchen w/prep sink, double oven, tile in main areas, crown molding, tray ceiling in Master Bedroom, screened in lanai, extended paver patio, beautiful landscaped and so much more.....
Last Agent to Sell the Property
Dawn Buckingham
Treasure Coast Realty LLC Listed on: 03/15/2022
Last Buyer's Agent
Non-Member Non-Member Out Of Area
Non-MLS or Out of Area License #nonmls
Home Details
Home Type
- Single Family
Est. Annual Taxes
- $2,742
Year Built
- Built in 2016
Lot Details
- 9,148 Sq Ft Lot
- South Facing Home
- Front and Back Yard Sprinklers
HOA Fees
- $80 Monthly HOA Fees
Parking
- 2 Car Attached Garage
Home Design
- Shingle Roof
- Concrete Siding
- Block Exterior
- Asphalt
- Stucco
Interior Spaces
- 1,974 Sq Ft Home
- 1-Story Property
- Open Floorplan
- Ceiling Fan
- Home Office
- Library
- Screened Porch
- Golf Course Views
- Security Gate
- Washer and Gas Dryer Hookup
Kitchen
- Double Oven
- Microwave
- Dishwasher
- Kitchen Island
- Disposal
Flooring
- Carpet
- Tile
Bedrooms and Bathrooms
- 3 Bedrooms
- Split Bedroom Floorplan
- Walk-In Closet
- 2 Full Bathrooms
- Separate Shower in Primary Bathroom
Outdoor Features
- Heated In Ground Pool
- Patio
Utilities
- Central Heating and Cooling System
- Well
- Electric Water Heater
- Water Softener Leased
Listing and Financial Details
- Assessor Parcel Number 30382800011000000368.0
Community Details
Overview
- Collier Club Phase Iiid Association
- Maintained Community
Amenities
- Clubhouse
Recreation
- Fitness Center
- Community Pool
Ownership History
Purchase Details
Home Financials for this Owner
Home Financials are based on the most recent Mortgage that was taken out on this home.Purchase Details
Home Financials for this Owner
Home Financials are based on the most recent Mortgage that was taken out on this home.Purchase Details
Home Financials for this Owner
Home Financials are based on the most recent Mortgage that was taken out on this home.Purchase Details
Similar Homes in Sebastian, FL
Home Values in the Area
Average Home Value in this Area
Purchase History
| Date | Type | Sale Price | Title Company |
|---|---|---|---|
| Warranty Deed | $440,000 | Professional Title Services | |
| Warranty Deed | $500,000 | New Title Company Name | |
| Special Warranty Deed | $282,000 | Steel City Title Inc | |
| Special Warranty Deed | $110,000 | Steel City Title Inc |
Mortgage History
| Date | Status | Loan Amount | Loan Type |
|---|---|---|---|
| Previous Owner | $180,000 | New Conventional | |
| Previous Owner | $202,000 | New Conventional |
Property History
| Date | Event | Price | Change | Sq Ft Price |
|---|---|---|---|---|
| 12/12/2022 12/12/22 | Sold | $440,000 | -11.6% | $223 / Sq Ft |
| 11/12/2022 11/12/22 | Pending | -- | -- | -- |
| 06/24/2022 06/24/22 | For Sale | $498,000 | -0.4% | $252 / Sq Ft |
| 04/07/2022 04/07/22 | Sold | $500,000 | 0.0% | $253 / Sq Ft |
| 03/28/2022 03/28/22 | Pending | -- | -- | -- |
| 03/14/2022 03/14/22 | For Sale | $499,900 | +77.3% | $253 / Sq Ft |
| 01/10/2017 01/10/17 | Sold | $282,000 | -2.0% | $143 / Sq Ft |
| 12/11/2016 12/11/16 | Pending | -- | -- | -- |
| 02/16/2016 02/16/16 | For Sale | $287,900 | -- | $146 / Sq Ft |
Tax History Compared to Growth
Tax History
| Year | Tax Paid | Tax Assessment Tax Assessment Total Assessment is a certain percentage of the fair market value that is determined by local assessors to be the total taxable value of land and additions on the property. | Land | Improvement |
|---|---|---|---|---|
| 2024 | $4,805 | $342,246 | -- | -- |
| 2023 | $4,805 | $322,914 | $0 | $0 |
| 2022 | $2,751 | $197,156 | $0 | $0 |
| 2021 | $2,741 | $191,414 | $0 | $0 |
| 2020 | $2,742 | $188,771 | $0 | $0 |
| 2019 | $2,704 | $184,527 | $0 | $0 |
| 2018 | $2,991 | $196,925 | $0 | $0 |
| 2017 | $4,545 | $241,560 | $0 | $0 |
| 2016 | $1,093 | $55,250 | $0 | $0 |
| 2015 | $206 | $8,500 | $0 | $0 |
Agents Affiliated with this Home
-
D
Seller's Agent in 2022
Dawn Buckingham
Treasure Coast Realty LLC
-
Rupa Patel

Seller's Agent in 2022
Rupa Patel
Dale Sorensen Real Estate Inc.
(772) 766-4901
169 Total Sales
-
N
Buyer's Agent in 2022
Non-Member Non-Member Out Of Area
Non-MLS or Out of Area
-
Joseph Beaudoin
J
Buyer's Agent in 2022
Joseph Beaudoin
Coldwell Banker Paradise
(772) 321-5152
38 Total Sales
-
Jay Garick
J
Seller's Agent in 2017
Jay Garick
Adnoram Realty Corp
(407) 687-4128
3,812 Total Sales
Map
Source: Space Coast MLS (Space Coast Association of REALTORS®)
MLS Number: 929534
APN: 30-38-28-00011-0000-00368.0
- 582 Gossamer Wing Way
- 600 Leafwing Way
- 654 Gossamer Wing Way
- 608 Cottonwood Rd
- 638 Stevenson Ave
- 401 Lloyd St
- 450 Hazel St
- 614 Stevenson Ave
- 486 Hazel St
- 421 Fleming St
- 306 Main St
- 144 Main St
- 000 River Run (Dock) Dr
- 11136 Roseland Rd
- 0000 Roseland Rd
- 0 Roseland Rd
- 10995 Roseland Rd
- 702 Lake Dr
- 201 Poinciana St
