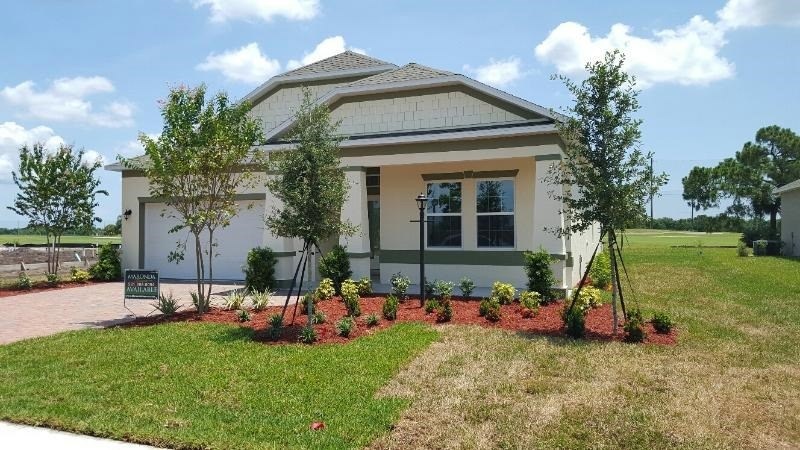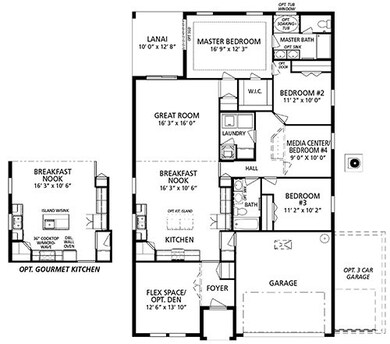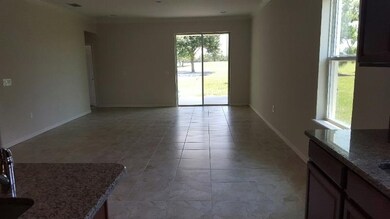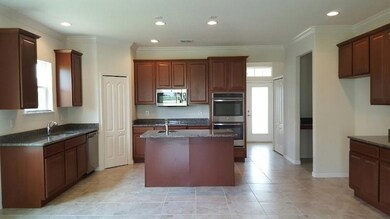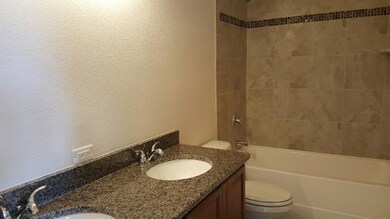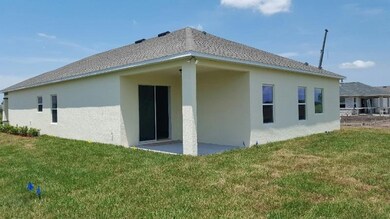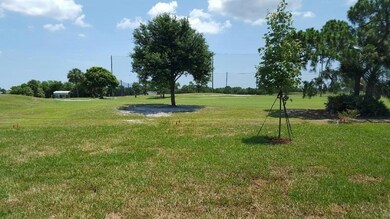
578 Gossamer Wing Way Sebastian, FL 32958
Highlights
- High Ceiling
- Covered patio or porch
- Laundry Room
- Sebastian Elementary School Rated 9+
- Views
- Tile Flooring
About This Home
As of December 2022Brand new builder owned 3/2 spec home backing up to golf course available for immediate occupancy. CBS construction with full builder warranties. Terrific plan featuring eat in kitchen, indoor utility, large great room, den/office, media center, 9'4" ceilings, gourmet kitchen appliances, solid surface tops in kitchen, extensive ceramic tile flooring, 10x12 lanai and much, much more.
Last Agent to Sell the Property
Adnoram Realty Corp License #0455200 Listed on: 02/16/2016
Home Details
Home Type
- Single Family
Est. Annual Taxes
- $206
Year Built
- Built in 2016
Lot Details
- Lot Dimensions are 70x130
- East Facing Home
Parking
- 2 Car Garage
Home Design
- Shingle Roof
- Stucco
Interior Spaces
- 1-Story Property
- High Ceiling
- Sliding Doors
- Laundry Room
- Property Views
Kitchen
- Built-In Oven
- Cooktop
- Microwave
- Dishwasher
- Disposal
Flooring
- Carpet
- Tile
Bedrooms and Bathrooms
- 3 Bedrooms
- 2 Full Bathrooms
Outdoor Features
- Covered patio or porch
Utilities
- Central Heating and Cooling System
- Electric Water Heater
Community Details
- Collier Club Subdivision
Listing and Financial Details
- Tax Lot 368
- Assessor Parcel Number 30382800011000000368.0
Ownership History
Purchase Details
Home Financials for this Owner
Home Financials are based on the most recent Mortgage that was taken out on this home.Purchase Details
Home Financials for this Owner
Home Financials are based on the most recent Mortgage that was taken out on this home.Purchase Details
Home Financials for this Owner
Home Financials are based on the most recent Mortgage that was taken out on this home.Purchase Details
Similar Homes in Sebastian, FL
Home Values in the Area
Average Home Value in this Area
Purchase History
| Date | Type | Sale Price | Title Company |
|---|---|---|---|
| Warranty Deed | $440,000 | Professional Title Services | |
| Warranty Deed | $500,000 | New Title Company Name | |
| Special Warranty Deed | $282,000 | Steel City Title Inc | |
| Special Warranty Deed | $110,000 | Steel City Title Inc |
Mortgage History
| Date | Status | Loan Amount | Loan Type |
|---|---|---|---|
| Previous Owner | $180,000 | New Conventional | |
| Previous Owner | $202,000 | New Conventional |
Property History
| Date | Event | Price | Change | Sq Ft Price |
|---|---|---|---|---|
| 12/12/2022 12/12/22 | Sold | $440,000 | -11.6% | $223 / Sq Ft |
| 11/12/2022 11/12/22 | Pending | -- | -- | -- |
| 06/24/2022 06/24/22 | For Sale | $498,000 | -0.4% | $252 / Sq Ft |
| 04/07/2022 04/07/22 | Sold | $500,000 | 0.0% | $253 / Sq Ft |
| 03/28/2022 03/28/22 | Pending | -- | -- | -- |
| 03/14/2022 03/14/22 | For Sale | $499,900 | +77.3% | $253 / Sq Ft |
| 01/10/2017 01/10/17 | Sold | $282,000 | -2.0% | $143 / Sq Ft |
| 12/11/2016 12/11/16 | Pending | -- | -- | -- |
| 02/16/2016 02/16/16 | For Sale | $287,900 | -- | $146 / Sq Ft |
Tax History Compared to Growth
Tax History
| Year | Tax Paid | Tax Assessment Tax Assessment Total Assessment is a certain percentage of the fair market value that is determined by local assessors to be the total taxable value of land and additions on the property. | Land | Improvement |
|---|---|---|---|---|
| 2024 | $4,805 | $342,246 | -- | -- |
| 2023 | $4,805 | $322,914 | $0 | $0 |
| 2022 | $2,751 | $197,156 | $0 | $0 |
| 2021 | $2,741 | $191,414 | $0 | $0 |
| 2020 | $2,742 | $188,771 | $0 | $0 |
| 2019 | $2,704 | $184,527 | $0 | $0 |
| 2018 | $2,991 | $196,925 | $0 | $0 |
| 2017 | $4,545 | $241,560 | $0 | $0 |
| 2016 | $1,093 | $55,250 | $0 | $0 |
| 2015 | $206 | $8,500 | $0 | $0 |
Agents Affiliated with this Home
-
D
Seller's Agent in 2022
Dawn Buckingham
Treasure Coast Realty LLC
-

Seller's Agent in 2022
Rupa Patel
Dale Sorensen Real Estate Inc.
(772) 766-4901
171 Total Sales
-
N
Buyer's Agent in 2022
Non-Member Non-Member Out Of Area
Non-MLS or Out of Area
-
J
Buyer's Agent in 2022
Joseph Beaudoin
Coldwell Banker Paradise
(772) 321-5152
39 Total Sales
-
J
Seller's Agent in 2017
Jay Garick
Adnoram Realty Corp
(407) 687-4128
3,929 Total Sales
Map
Source: REALTORS® Association of Indian River County
MLS Number: 167477
APN: 30-38-28-00011-0000-00368.0
- 582 Gossamer Wing Way
- 608 Cottonwood Rd
- 401 Lloyd St
- 450 Hazel St
- 614 Stevenson Ave
- 585 Birch Ct
- 486 Hazel St
- 000 River Run (Dock) Dr
- 702 Lake Dr
- 306 Main St
- 144 Main St
- 442 Fleming St
- 11136 Roseland Rd
- 0000 Roseland Rd
- 0 Roseland Rd
- 10995 Roseland Rd
- 11145 Airport Dr
- 11226 Roseland Rd
- 453 Fleming St
