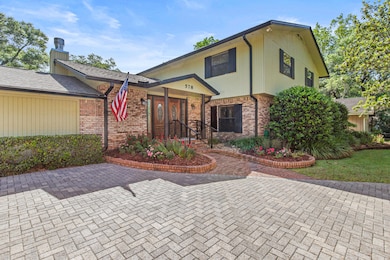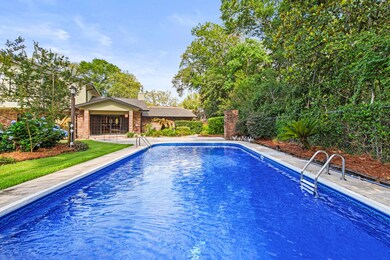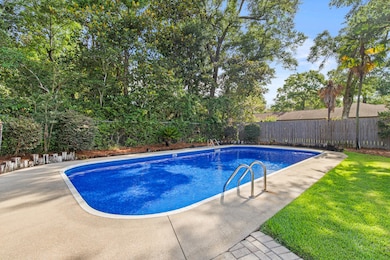
578 L Ombre Cir NE Fort Walton Beach, FL 32547
Estimated payment $3,736/month
Highlights
- Heated In Ground Pool
- Craftsman Architecture
- Sitting Room
- Choctawhatchee Senior High School Rated A-
- Bonus Room
- Cul-De-Sac
About This Home
Come view this four bedroom POOL home located in the Kenwood neighborhood to appreciate all that it has to offer. With three spacious living areas, your opportunities are endless for both functionality and entertaining. Downstairs you will find a large living room overlooking your private pool which is adjacent to an open kitchen, followed by another oversized family area that could be used to suite your needs in a variety of ways. Upstairs you will find the oversized master with ensuite bathroom, as well as three additional bedrooms and a full bathroom with dual vanities and a separate water closet. Enjoy a beautiful backyard oasis surrounding your sparkling pool which you can enjoy year round with a brand NEW heater! The roof was replaced in 2025 as well as a new gas fireplace. This single owner home has been meticulously maintained throughout the years, and with minor cosmetic updates, you can turn this into your dream home today!
Home Details
Home Type
- Single Family
Est. Annual Taxes
- $2,849
Year Built
- Built in 1977
Lot Details
- 0.31 Acre Lot
- Property fronts a county road
- Cul-De-Sac
- Partially Fenced Property
- Privacy Fence
- Interior Lot
- Level Lot
Home Design
- Craftsman Architecture
- Brick Exterior Construction
- Composition Shingle Roof
- Vinyl Trim
- Cement Board or Planked
Interior Spaces
- 3,879 Sq Ft Home
- 2-Story Property
- Built-in Bookshelves
- Ceiling Fan
- Gas Fireplace
- Family Room
- Sitting Room
- Living Room
- Bonus Room
Kitchen
- Cooktop
- Ice Maker
- Dishwasher
- Disposal
Flooring
- Wall to Wall Carpet
- Tile
Bedrooms and Bathrooms
- 4 Bedrooms
- Dual Vanity Sinks in Primary Bathroom
Laundry
- Dryer
- Washer
Pool
- Heated In Ground Pool
Schools
- Kenwood Elementary School
- Pryor Middle School
- Choctawhatchee High School
Utilities
- High Efficiency Air Conditioning
- Multiple cooling system units
- Electric Water Heater
Community Details
- Kenwood S/D 5Th Addn Subdivision
Listing and Financial Details
- Assessor Parcel Number 36-1S-24-1395-0000-0100
Map
Home Values in the Area
Average Home Value in this Area
Tax History
| Year | Tax Paid | Tax Assessment Tax Assessment Total Assessment is a certain percentage of the fair market value that is determined by local assessors to be the total taxable value of land and additions on the property. | Land | Improvement |
|---|---|---|---|---|
| 2024 | $2,827 | $250,222 | -- | -- |
| 2023 | $2,827 | $242,934 | $0 | $0 |
| 2022 | $2,907 | $235,858 | $0 | $0 |
| 2021 | $2,942 | $228,988 | $0 | $0 |
| 2020 | $2,908 | $225,826 | $0 | $0 |
| 2019 | $2,837 | $220,749 | $0 | $0 |
| 2018 | $2,824 | $216,633 | $0 | $0 |
| 2017 | $2,796 | $212,177 | $0 | $0 |
| 2016 | $2,720 | $207,813 | $0 | $0 |
| 2015 | $2,765 | $206,368 | $0 | $0 |
| 2014 | $2,767 | $204,730 | $0 | $0 |
Property History
| Date | Event | Price | Change | Sq Ft Price |
|---|---|---|---|---|
| 05/28/2025 05/28/25 | For Sale | $625,000 | -- | $161 / Sq Ft |
Purchase History
| Date | Type | Sale Price | Title Company |
|---|---|---|---|
| Special Warranty Deed | $145,000 | Ras Title Llc | |
| Interfamily Deed Transfer | -- | Attorney |
Similar Homes in Fort Walton Beach, FL
Source: Emerald Coast Association of REALTORS®
MLS Number: 977365
APN: 36-1S-24-1395-0000-0100
- 526 Cheshire Ave NW
- 60 Linwood Rd NW
- 609 Merioneth Dr NE
- 1050 Roxanna Rd
- 606 Merioneth Dr NE
- 609 Kensington Ct NE
- 618 Country Club Ave NE
- 20 Higdon Ct NW
- 17 Oakdale Rd NW
- 20 Linwood Rd NW
- 16 Chelsea Dr NW
- 628 Camborne Ave NE
- 640 Golf Course Dr NE
- 4 Ipswich Cir NE
- 2331 Cummings Dr
- 110 Troy Cir
- 309 Harris Rd NE
- 111 Troy Cir
- 649 Merioneth Dr NE
- 45 Cinderella Ln NW






