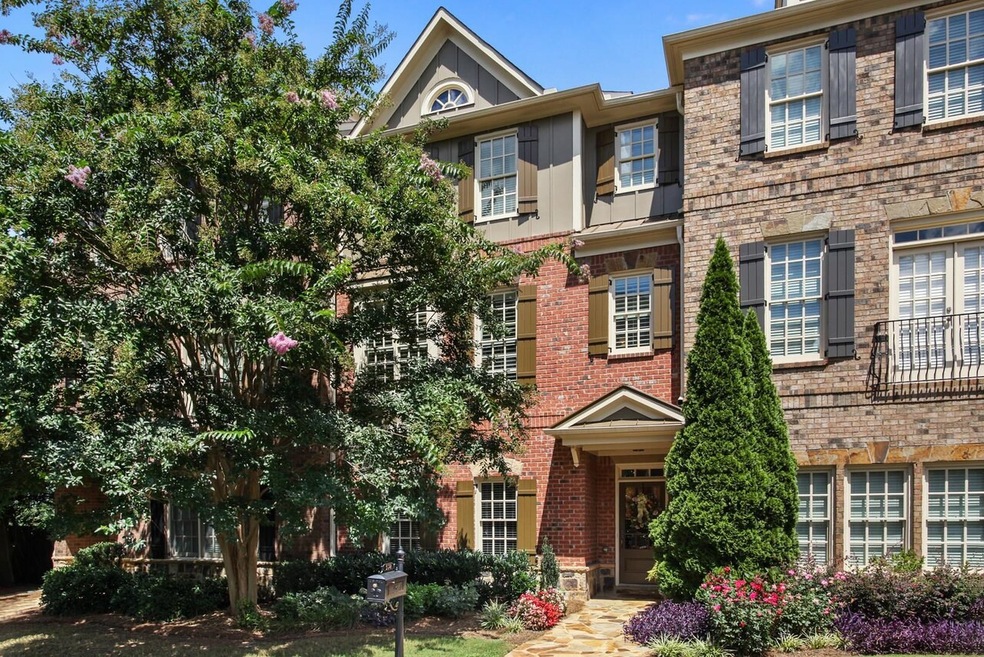
$405,000
- 4 Beds
- 3.5 Baths
- 2,635 Sq Ft
- 881 Whittington Pkwy
- Marietta, GA
If convenience is what you're looking for, this Marietta townhome is exactly where you want to be-just minutes from Marietta Square, The Battery Atlanta/Truist Park, Kennesaw Mountain, and with easy access to I-75. This move-in ready home features fresh paint, new carpet, engineered hardwoods on the main level, and a fully finished basement with a bedroom and full bath-ideal for guests or a home
Ebonee Clark Indigo Road Realty
