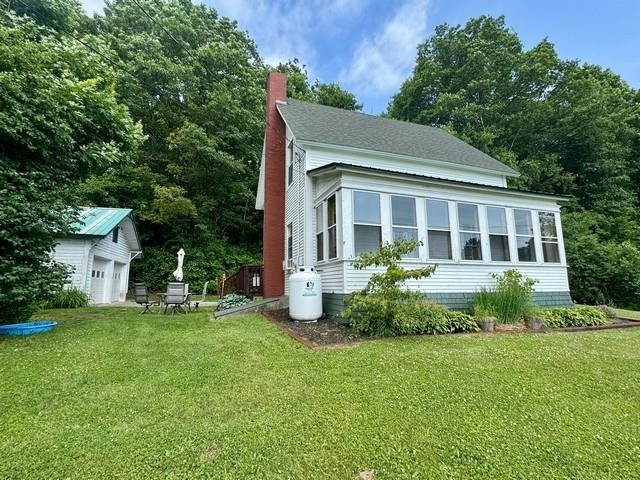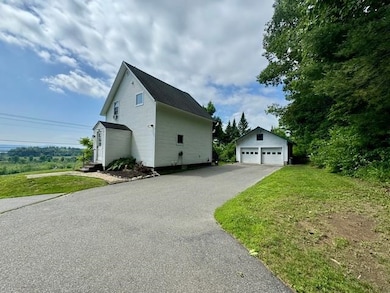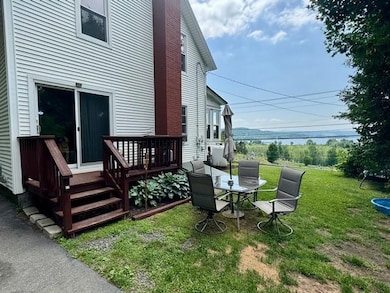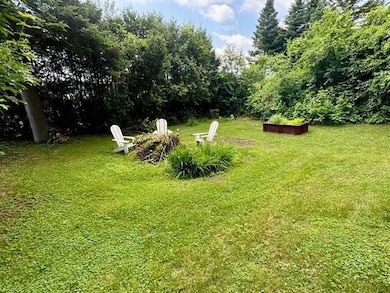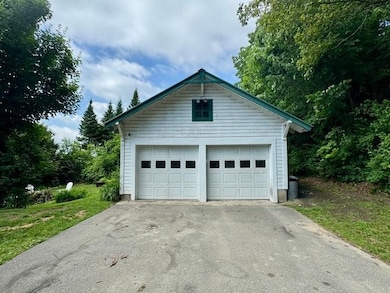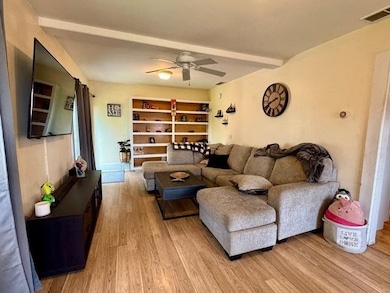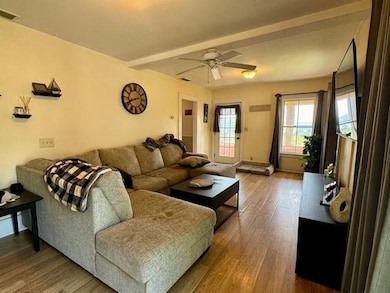578 Pleasant St Newport, VT 05855
Estimated payment $1,404/month
Highlights
- Water Views
- Lake, Pond or Stream
- Den
- Cape Cod Architecture
- Softwood Flooring
- Patio
About This Home
Conveniently located, 2 bedroom, 1 bathroom home on the West side of Newport City. If you are looking for a low maintenance home, look no further! This property offers just enough living space and the .53 acre lot allows for plenty of room your pets, children or gardening adventures. The first floor consists of a fully applianced kitchen/dining area with hardwood floors and large ceramic sink, a living area and access to the 3-season enclosed porch that overlooks Lake Memphremagog. The second story offers 2 bedrooms, an office/den and a full bathroom. The unfinished basement does allow for additional storage space and a washer/dryer area. Moving to the exterior, we have a 2-car detached garage (20'x23') patio area, paved driveway and a private side yard that is perfectly secluded. Ideally situated just minutes to all town amenities, schools, stores, I-91 and more!
Home Details
Home Type
- Single Family
Est. Annual Taxes
- $2,623
Year Built
- Built in 1920
Lot Details
- 0.53 Acre Lot
- Garden
- Property is zoned Yes - Newport City
Parking
- 2 Car Garage
Home Design
- Cape Cod Architecture
- Concrete Foundation
- Wood Frame Construction
- Vinyl Siding
Interior Spaces
- Property has 1 Level
- Central Vacuum
- Ceiling Fan
- Living Room
- Combination Kitchen and Dining Room
- Den
- Water Views
- Basement
- Interior Basement Entry
- Fire and Smoke Detector
- Washer and Dryer Hookup
Kitchen
- Gas Range
- Microwave
- Dishwasher
Flooring
- Softwood
- Laminate
Bedrooms and Bathrooms
- 2 Bedrooms
- 1 Full Bathroom
Accessible Home Design
- Kitchen has a 60 inch turning radius
- Hard or Low Nap Flooring
Outdoor Features
- Lake, Pond or Stream
- Patio
- Outbuilding
Schools
- Newport City Elementary School
- North Country Junior High
- North Country Union High Sch
Map
Home Values in the Area
Average Home Value in this Area
Tax History
| Year | Tax Paid | Tax Assessment Tax Assessment Total Assessment is a certain percentage of the fair market value that is determined by local assessors to be the total taxable value of land and additions on the property. | Land | Improvement |
|---|---|---|---|---|
| 2024 | $2,312 | $77,500 | $22,900 | $54,600 |
| 2023 | $2,312 | $77,500 | $22,900 | $54,600 |
| 2022 | $2,312 | $77,500 | $22,900 | $54,600 |
| 2021 | $2,290 | $77,500 | $22,900 | $54,600 |
| 2020 | $2,222 | $77,500 | $22,900 | $54,600 |
| 2019 | $2,095 | $77,500 | $22,900 | $54,600 |
| 2018 | $2,240 | $77,500 | $22,900 | $54,600 |
| 2016 | $2,236 | $74,500 | $16,600 | $57,900 |
Property History
| Date | Event | Price | List to Sale | Price per Sq Ft | Prior Sale |
|---|---|---|---|---|---|
| 08/27/2025 08/27/25 | Price Changed | $225,000 | -4.3% | $244 / Sq Ft | |
| 06/24/2025 06/24/25 | For Sale | $235,000 | +67.9% | $254 / Sq Ft | |
| 09/17/2021 09/17/21 | Sold | $140,000 | 0.0% | $152 / Sq Ft | View Prior Sale |
| 08/06/2021 08/06/21 | Pending | -- | -- | -- | |
| 07/30/2021 07/30/21 | For Sale | $140,000 | +142.4% | $152 / Sq Ft | |
| 06/25/2018 06/25/18 | Sold | $57,750 | -12.5% | $63 / Sq Ft | View Prior Sale |
| 05/20/2018 05/20/18 | Pending | -- | -- | -- | |
| 04/18/2018 04/18/18 | Price Changed | $65,999 | -2.2% | $71 / Sq Ft | |
| 04/12/2018 04/12/18 | For Sale | $67,500 | -- | $73 / Sq Ft |
Source: PrimeMLS
MLS Number: 5048136
APN: 435-136-14652
- 80 Roberge St
- 122 Raymond Ave
- 51 Hartley Ln
- 153 Memphremagog Views Unit 3B
- 110 Pleasant St
- 29 Cross St
- 428 Coventry St
- 742 Highland Ave
- 48 3rd St Unit 2
- 73 Pond St
- 274 Scottsdale Rd
- 58 2nd St
- 179 Farrant St
- 409 Glen Rd
- 350 Glen Rd
- 57 Farrants Point
- 0 Logan Dr
- 113 Appletree Ln
- 252 Mountain View Dr
- 1293 City Farm Rd
