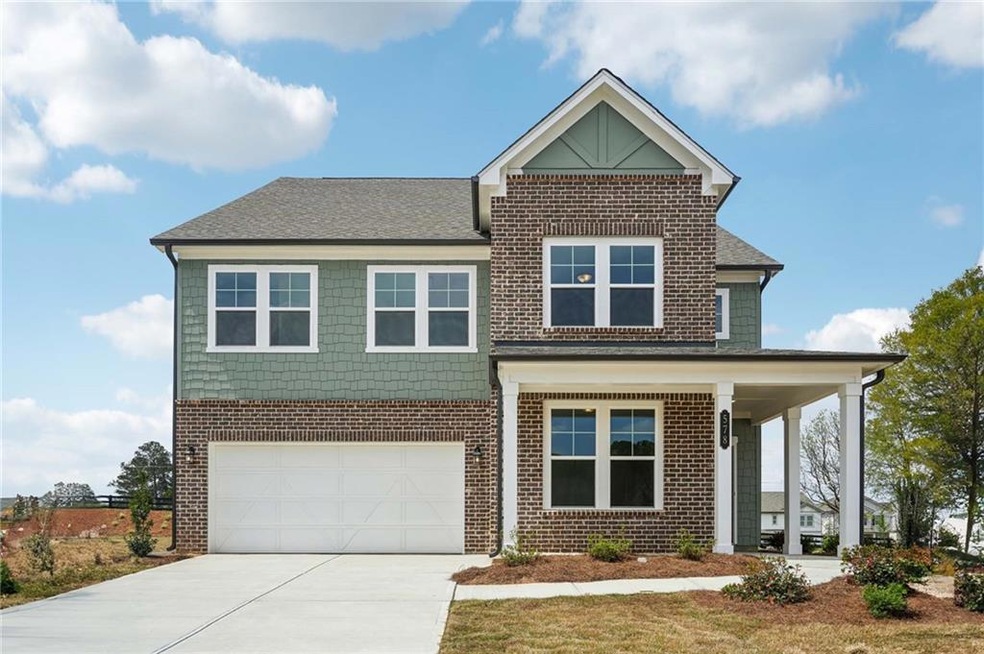Welcome to the Lancaster! This 3,358-square-foot beauty offers a perfect blend of luxury, comfort, and practicality, making it the ideal choice for any lifestyle. Step inside and be greeted by a guest retreat on the main level—complete with a private full bathroom, perfect for hosting visitors or creating a quiet workspace. The open dining room flows effortlessly into the butler's pantry, creating a seamless space for entertaining and dining. The heart of the home is the stunning kitchen, featuring a walk-in pantry, a spacious island, and a bright breakfast area. This culinary space overlooks the inviting family room, highlighted by a beautiful fireplace that adds warmth and charm. Head upstairs to discover the impressive primary suite, complete with a luxurious primary bath designed for ultimate relaxation. The suite also boasts an expansive walk-in closet, providing all the storage you could need. Each of the secondary bedrooms includes huge walk-in closets, offering plenty of room for organization. Enjoy the added versatility of a loft space, perfect for a cozy family lounge, play area, or home office. A conveniently located mudroom sits right off the 2-car garage, keeping your home tidy and organized.
This home is truly a must-see! Whether you're entertaining, relaxing, or making everyday memories, this property is designed to enhance your lifestyle.
Don’t miss out—schedule your private tour today! Nestled in the heart of Bethlehem, Estates at Casteel offers a collection of beautifully designed single-family homes in a serene yet convenient location. This charming community combines the tranquility of picturesque neighborhoods and mountain views with the conveniences of nearby work centers, eateries, and entertainment in Athens, Lawrenceville, and Atlanta. Families will appreciate the proximity to Barrow County schools, while outdoor enthusiasts can enjoy Fort Yargo State Park’s trails, lake, and sandy beaches, or spend an afternoon at City Park's playground. Residents can also relax in the member-optional pool or gather in the community clubhouse for events, creating opportunities for connection and leisure. Explore the perfect balance of small-town charm and modern convenience at Estates at Casteel. This home has a projected delivery date of April 2025. For further details and information on current promotions, please contact an onsite Community Sales Manager. Please note that renderings are for illustrative purposes, and photos may represent sample products of homes under construction. Actual exterior and interior selections may vary by homesite.

