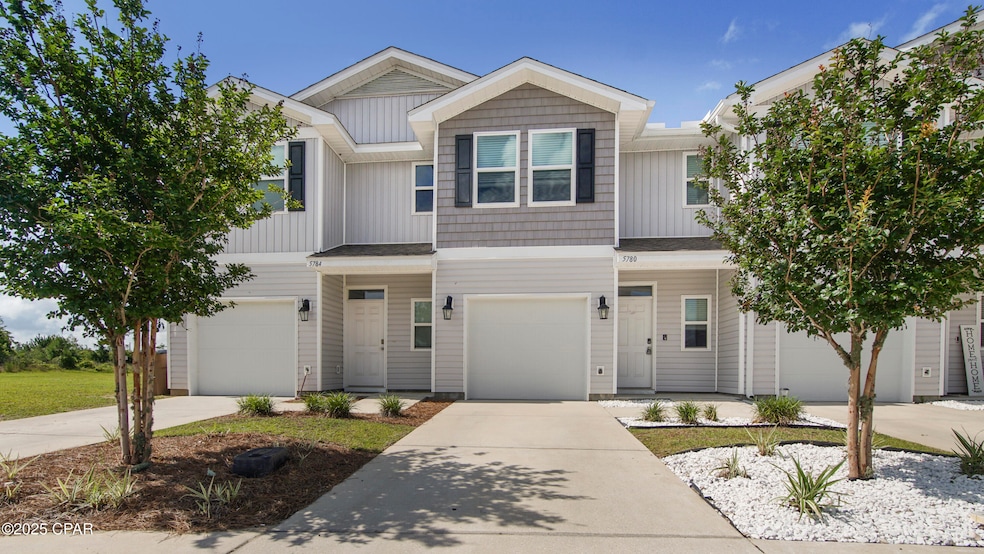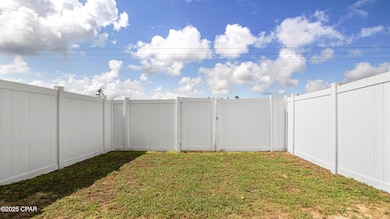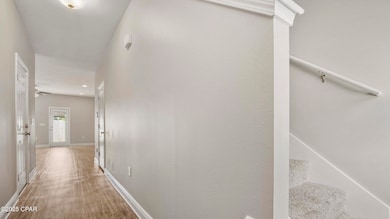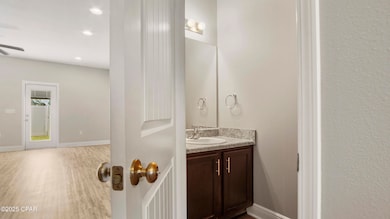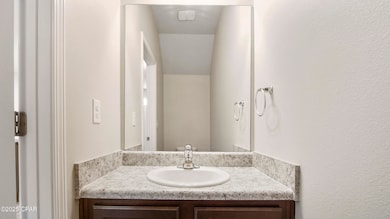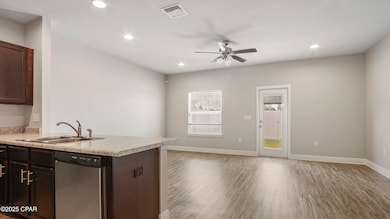5780 Callaway Cir Callaway, FL 32404
Highlights
- In Ground Pool
- 1 Car Attached Garage
- Living Room
- Pond View
- Breakfast Bar
- Recessed Lighting
About This Home
Two story 3 bedroom/2.5 bathroom townhome conveniently located off Tyndall Pkwy! This property features an open floor plan, kitchen breakfast bar, vinyl flooring throughout the downstairs, carpet throughout the upstairs, bedrooms and laundry room located upstairs, garage, and a vinyl fenced/gated backyard! This community features sidewalks, beautiful community pool and is conveniently located near many amenities including shopping, restaurants, fitness centers, Tyndall Airforce Base is short distance away. Don't miss out, inquire today!!All measurements approx.
Listing Agent
Keller Williams Success Realty License #3221544 Listed on: 06/16/2025

Townhouse Details
Home Type
- Townhome
Est. Annual Taxes
- $2,624
Year Built
- Built in 2020
Parking
- 1 Car Attached Garage
Home Design
- Slab Foundation
- Vinyl Siding
Interior Spaces
- 1,519 Sq Ft Home
- 2-Story Property
- Ceiling Fan
- Recessed Lighting
- Living Room
- Pond Views
Kitchen
- Breakfast Bar
- Electric Oven
- Electric Range
- Microwave
- Dishwasher
- Disposal
Flooring
- Carpet
- Laminate
Bedrooms and Bathrooms
- 3 Bedrooms
Laundry
- Dryer
- Washer
Schools
- Callaway Elementary School
- Everitt Middle School
- Rutherford High School
Utilities
- Central Heating and Cooling System
- Electric Water Heater
Additional Features
- In Ground Pool
- Fenced
Listing and Financial Details
- Security Deposit $1,800
- Property Available on 6/16/25
- Tenant pays for all utilities
- The owner pays for association fees
- 12 Month Lease Term
Community Details
Overview
- Association fees include legal/accounting, pool(s), trash
- Sentinel Point Subdivision
Recreation
- Community Pool
Pet Policy
- Pets Allowed
Map
Source: Central Panhandle Association of REALTORS®
MLS Number: 774991
APN: 06025-050-190
- 5736 Callaway Cir
- 5900 Callaway Cir
- 535 N Tyndall Pkwy
- 6029 E 6th St
- 6080 E 6th St
- 400 Raven Ln
- 406 Raven Ln
- 1023 N Tyndall Pkwy
- 610 N Kimbrel Ave
- 340 N Tyndall Pkwy
- 5210 Collins St
- 311 N Gay Ave
- 305 N Gay Ave
- 102 Byrd Dr
- 932/ 928 Bonnie Dr
- 100 Bully Bal Place
- 401 N Kimbrel Ave
- 922 Taylor Dr
- 924 Taylor Dr
- 6014 E Highway 22
