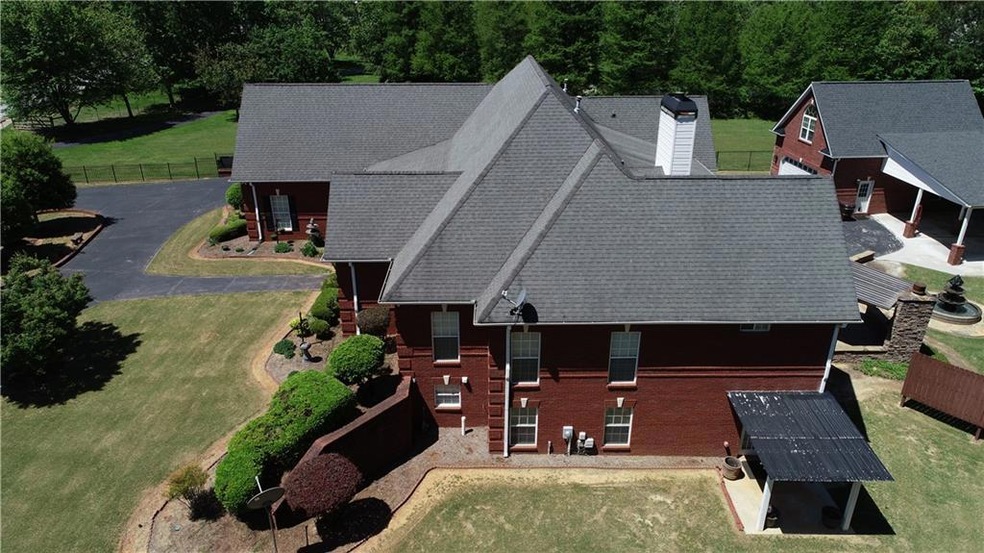A beautiful and well-maintained four-sided brick home located in a sought off community in Powder Springs with gated circular driveway and almost 2 acres of land. This elegant home boasts 6 bedrooms and 3.5 bathrooms, with several bonus rooms good for entertaining. The main level also features dental moulding, hardwood floors, a formal dining room, a chef's style kitchen with stainless appliances and granite countertops, and a large family room with a gas fireplace that leads out to the enclosed sunroom.
The oversized primary suite includes a sitting area and elegant bathroom, while the large secondary bedrooms offer ample living space. There is also a bonus room off the primary suite with built-in bookshelves that can be used as an office, flex space or another bedroom. The fourth bedroom on the second floor features closets and storage space perfect for creative organization. The lower level includes multiple rooms to include, storm shelter, entertainment den, as well as a built-in bar, a bedroom, and a full bathroom.
Outdoor living can be enjoyed on the rocking chair front porch, the huge back deck, or the lower level in the beautiful sauna accompanied by the cabana with built-in fireplace that overlooks the fenced backyard which leads to Silver Comet Trail for nice long evening walks. There is also an extended garage for additional parking which includes 900 sq ft mancave.
Overall, this move-in ready home is perfect for those who enjoy luxurious living, entertainment, and outdoor activities, with easy access to shopping and dining.

