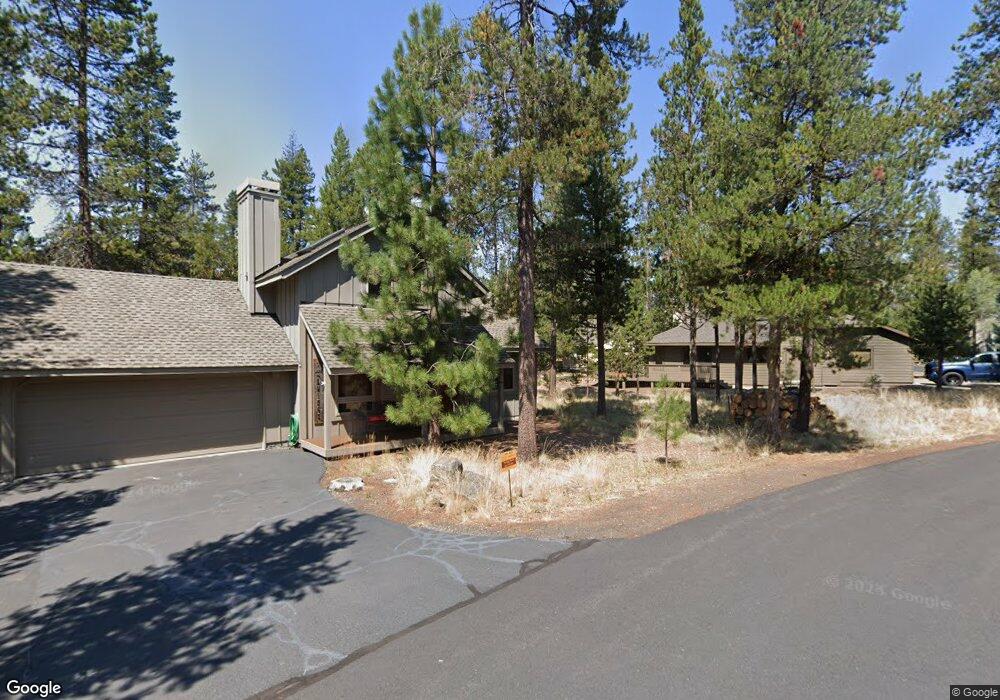57803 Mount Rainier Ln Unit 10 Sunriver, OR 97707
Estimated Value: $808,594 - $873,000
4
Beds
2
Baths
1,628
Sq Ft
$512/Sq Ft
Est. Value
About This Home
This home is located at 57803 Mount Rainier Ln Unit 10, Sunriver, OR 97707 and is currently estimated at $833,399, approximately $511 per square foot. 57803 Mount Rainier Ln Unit 10 is a home located in Deschutes County with nearby schools including Elk Meadow Elementary School, Cascade Middle School, and Summit High School.
Ownership History
Date
Name
Owned For
Owner Type
Purchase Details
Closed on
Aug 2, 2022
Sold by
Ewing Charles D and Ewing Debra L
Bought by
Ewing Family Trust and Ewing
Current Estimated Value
Purchase Details
Closed on
Aug 3, 2017
Sold by
Barksdale John R and Barksdale Lorraine T
Bought by
Ewing Charles D and Ewing Debra L
Home Financials for this Owner
Home Financials are based on the most recent Mortgage that was taken out on this home.
Original Mortgage
$235,000
Interest Rate
3.96%
Mortgage Type
Seller Take Back
Purchase Details
Closed on
Oct 16, 2010
Sold by
Barksdale John R and Barksdale Lorraine T
Bought by
Barksdale John R and Barksdale Lorraine T
Create a Home Valuation Report for This Property
The Home Valuation Report is an in-depth analysis detailing your home's value as well as a comparison with similar homes in the area
Home Values in the Area
Average Home Value in this Area
Purchase History
| Date | Buyer | Sale Price | Title Company |
|---|---|---|---|
| Ewing Family Trust | -- | None Listed On Document | |
| Ewing Charles D | $247,740 | First American Title | |
| Barksdale John R | -- | None Available |
Source: Public Records
Mortgage History
| Date | Status | Borrower | Loan Amount |
|---|---|---|---|
| Previous Owner | Ewing Charles D | $235,000 |
Source: Public Records
Tax History
| Year | Tax Paid | Tax Assessment Tax Assessment Total Assessment is a certain percentage of the fair market value that is determined by local assessors to be the total taxable value of land and additions on the property. | Land | Improvement |
|---|---|---|---|---|
| 2025 | $5,426 | $353,720 | -- | -- |
| 2024 | $5,195 | $343,420 | -- | -- |
| 2023 | $5,035 | $333,420 | $0 | $0 |
| 2022 | $4,687 | $314,290 | $0 | $0 |
| 2021 | $4,597 | $305,140 | $0 | $0 |
| 2020 | $4,347 | $305,140 | $0 | $0 |
| 2019 | $4,226 | $296,260 | $0 | $0 |
| 2018 | $4,104 | $287,640 | $0 | $0 |
| 2017 | $3,981 | $279,270 | $0 | $0 |
| 2016 | $3,787 | $271,140 | $0 | $0 |
| 2015 | $3,694 | $263,250 | $0 | $0 |
| 2014 | $3,580 | $255,590 | $0 | $0 |
Source: Public Records
Map
Nearby Homes
- 57785 Mount Rainier Ln Unit 7
- 12 Mount Adams Ln
- 18125 Belknap Ln Unit 5
- 18080 Witchhazel Ln Unit 12
- 57815 Shag Bark Ln
- 18034 Witchhazel Ln
- 18160 Mt Baker Ln Unit 1
- 57584 Whistler Ln
- 17898 Acer Ln Unit 9
- 17898 Acer Ln
- 57543 Indian Ln
- 57532 Tamarack Ln Unit 10
- 58008 Bunker Ln Unit 24
- 17894 Red Cedar Ln
- 57925 Eaglewood
- 18025 Camas Ln Unit 18
- 18017 Camas Ln
- 18020 Sandhill Ln Unit 4
- 17926 Playoff Ln Unit 3
- 58010 Mulligan Ln
- 57795 Mt Rainier Ln
- 57809 Mt Rainer Ln Unit 11
- 2 Pyramid Mountain Ln
- 57808 Pyramid Ln
- 5 Mount Rainier Ln
- 4 Mount Rainier Ln
- 57814 Pyramid Mountain Ln
- 57792 Pyramid Ln
- 7 Mt Rainier Ln
- 8 Mount Rainier Ln
- 57815 Mount Rainier Ln
- 3 Pyramid Ln
- 3 Mount Rainier Ln
- 10 Pyramid Ln
- 57804 Mt Rainier Ln
- 57788 Pyramid Mountain Ln
- 57796 Mt Rainier Ln
- 57810 Mt Rainier Ln
- 57782 Mt Rainier Ln
- 57788 Mt Rainier Ln
Your Personal Tour Guide
Ask me questions while you tour the home.
