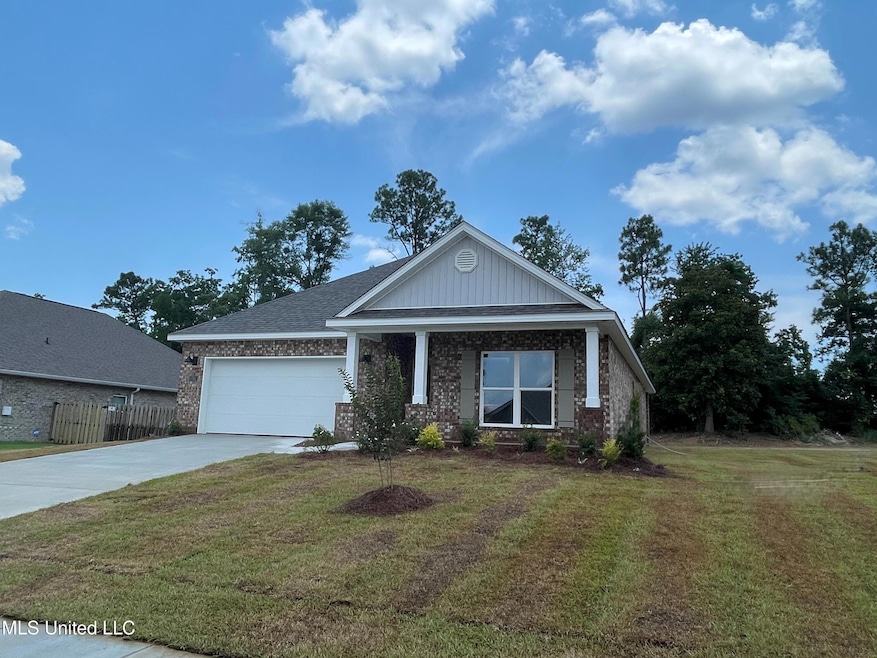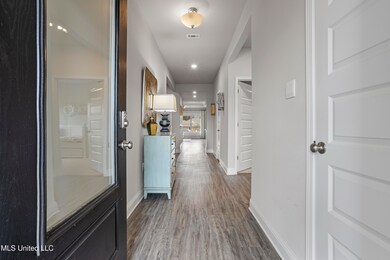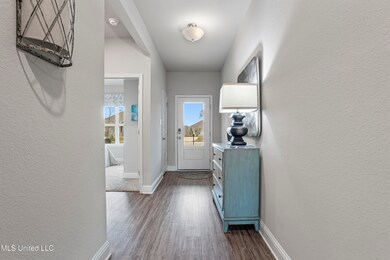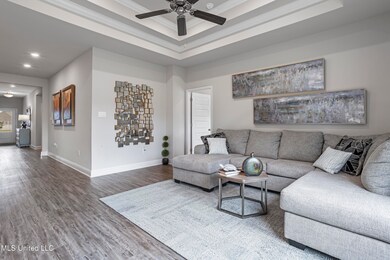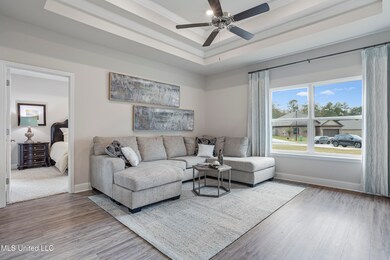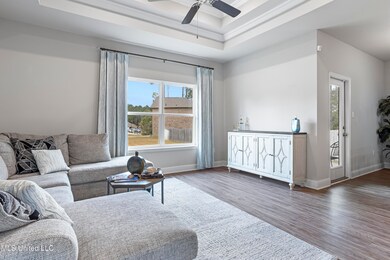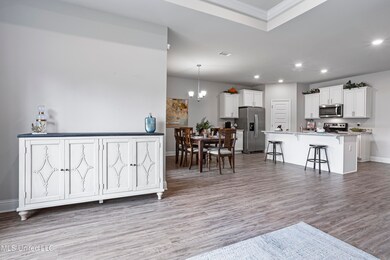
5781 Overland Dr Biloxi, MS 39532
Estimated payment $1,749/month
Highlights
- New Construction
- 1-Story Property
- Central Air
- D'Iberville Senior High School Rated A
- ENERGY STAR Qualified Appliances
- ENERGY STAR Qualified Equipment for Heating
About This Home
Welcome to 5781 Overland Drive in D'Iberville, Mississippi a new home at our Highlands Community. As you enter the community this beautiful home will be on your right.
This beautiful Rhett home is a single-level layout that offers a practical design with 4-bedrooms and 2-bathrooms with over 1,700 square feet. Entering, to one side, there are two bedrooms with a guest bathroom positioned between them. Slightly down on the opposing wall provides access to the garage and a separate laundry area. Tucked in this area is an additional bedroom.
The kitchen, dining area, and great room in an open concept layout, ideal for hosting guests. The kitchen has shaker-style cabinetry, quartz countertops, stainless steel appliances, and a corner pantry. The spacious living area includes trey ceilings and leads to a shaded covered porch.
The primary bedroom suite serves as a private retreat with an ensuite offering a luxurious shower, separate garden tub, double vanity, private water closet, and a large walk-in closet. The Rhett includes a Home is Connected smart home technology package allowing you to control your home with your smart device while near or away. Pictures are of a similar home and not necessarily of the subject property. Pictures are representational only.
Call one of our New Home Specialists today to schedule your tour!
Home Details
Home Type
- Single Family
Est. Annual Taxes
- $170
Year Built
- Built in 2025 | New Construction
HOA Fees
- $17 Monthly HOA Fees
Parking
- 2 Car Garage
Home Design
- Brick Exterior Construction
- Slab Foundation
- Architectural Shingle Roof
Interior Spaces
- 1,835 Sq Ft Home
- 1-Story Property
Kitchen
- Electric Range
- Microwave
- ENERGY STAR Qualified Appliances
Bedrooms and Bathrooms
- 4 Bedrooms
- 2 Full Bathrooms
Schools
- Creekbend Elementary And Middle School
- D'iberville High School
Utilities
- Central Air
- Heat Pump System
- Electric Water Heater
Additional Features
- ENERGY STAR Qualified Equipment for Heating
- 0.36 Acre Lot
Community Details
- Association fees include management
- The Highlands Subdivision
- The community has rules related to covenants, conditions, and restrictions
Listing and Financial Details
- Assessor Parcel Number 1306-18-009.073
Map
Home Values in the Area
Average Home Value in this Area
Property History
| Date | Event | Price | Change | Sq Ft Price |
|---|---|---|---|---|
| 06/11/2025 06/11/25 | Pending | -- | -- | -- |
| 05/09/2025 05/09/25 | For Sale | $310,990 | -- | $169 / Sq Ft |
Similar Homes in Biloxi, MS
Source: MLS United
MLS Number: 4112850
- 5437 Overland Dr
- 17817 Kelso Dr
- 15109 Windmill Ridge Pkwy
- 15143 Windmill Ridge Pkwy
- 5216 Garden Ln
- 15210 Windmill Ridge Pkwy
- 5297 Tuxachanie Dr
- 5065 Fairbury Way
- 15566 Mississippi 15
- 0 Old Hwy 15 Unit 4115563
- 15325 Dandelion Dr
- 15360 Camelot Dr
- 17089 Lamey Ln
- 15501 Quail Creek Cove
- 14522 Big John Rd
- 15439 Old Highway 15
- 0 New Highway 67 Hwy
- 4950 Windmill Ave
- 5730 Overland Dr
- 0 Dobson Rd Unit 4114623
