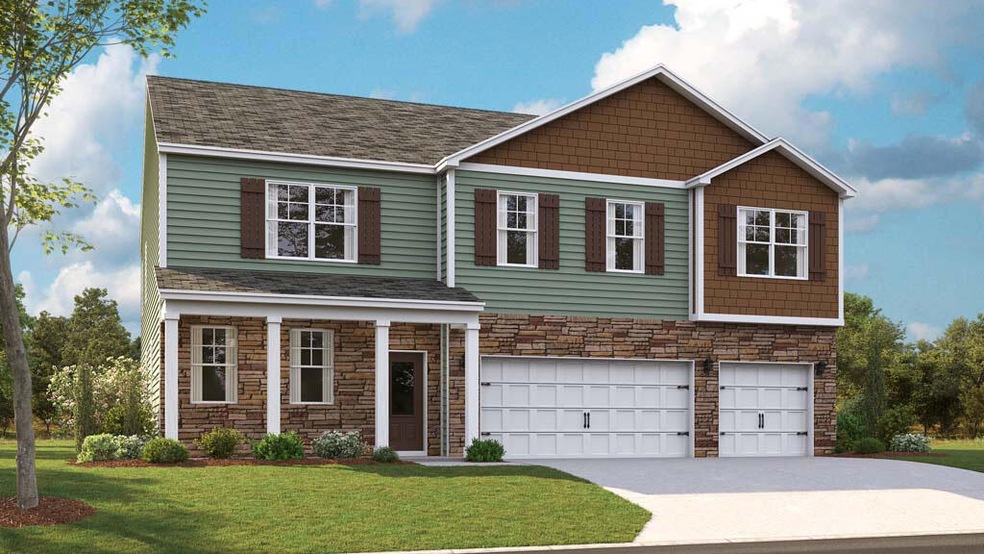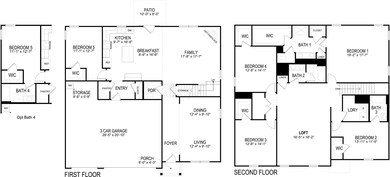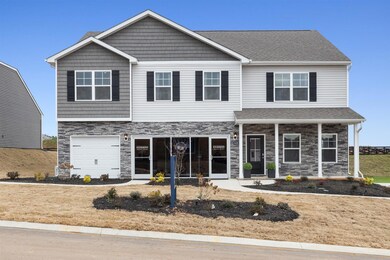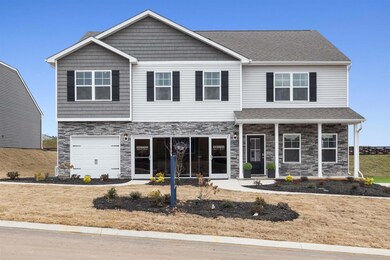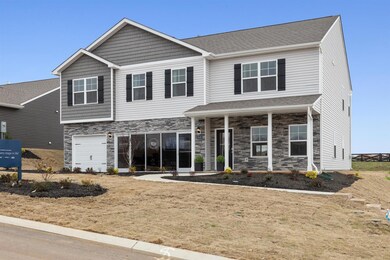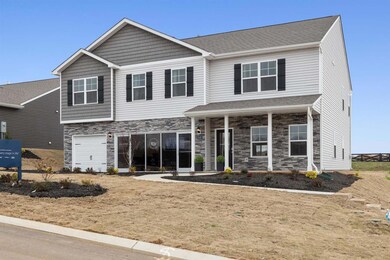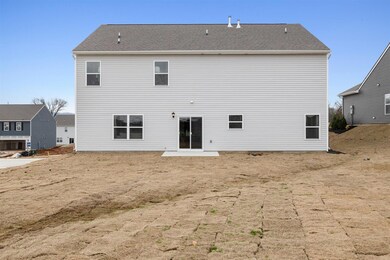
$483,005
- 5 Beds
- 4.5 Baths
- 3,411 Sq Ft
- 5759 Prickly Loop
- Ooltewah, TN
Welcome to the Mansfield at Sweet Briar in Ooltewah. This stunning, open concept, two-story home features a design that is sure to fit all stages of life. This home offers a three-car garage and all the extra space you need. The foyer leads to an open concept living and kitchen area. This plan includes a formal dining room, making it perfect for hosting. The kitchen is equipped with spacious
Shalee Purin DHI Inc
