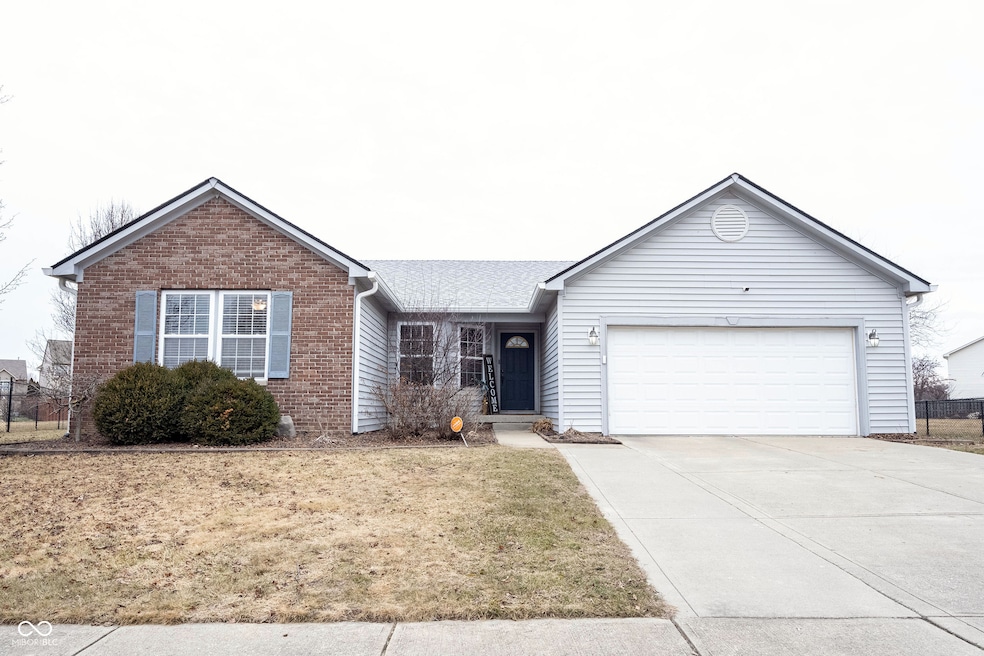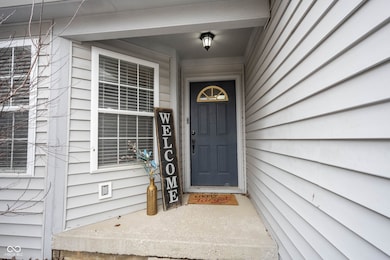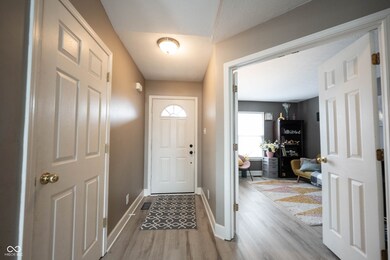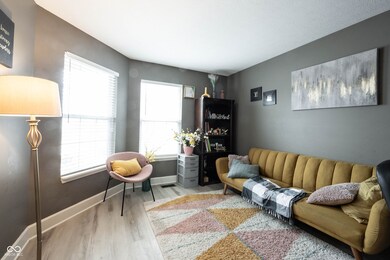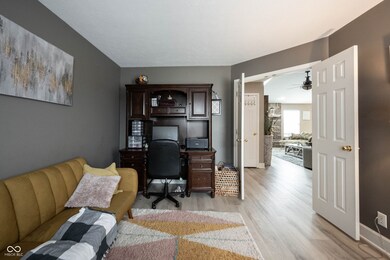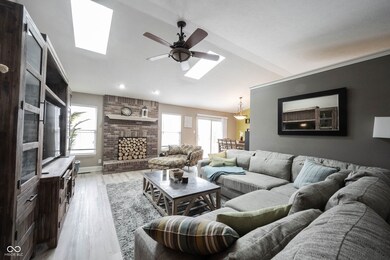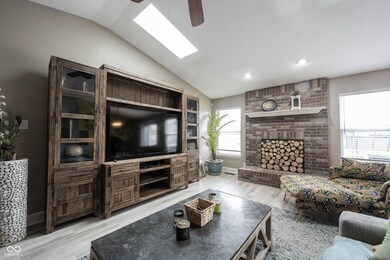
5782 Jamestown Square Ln Indianapolis, IN 46234
Highlights
- Ranch Style House
- Neighborhood Views
- Formal Dining Room
- Reagan Elementary School Rated A+
- Covered patio or porch
- 2 Car Attached Garage
About This Home
As of May 2025The home you've been waiting for: Stylishly updated ranch w/3 bedrooms, 2 full baths, plus office; full finished basement & large fully-fenced rear yard. Desirable Eagle Creek area w/top-rated Brownsburg School District. Close to shopping, dining and a large choice of outdoor activities. Thoughtfully designed for comfort & functionality. Durable & on-trend LVP flooring throughout the living area, anchored by a wood-burning fireplace. Double skylights enhance the open concept. Kitchen w/granite countertops, gray cabinetry, plenty of prep space. Master suite includes remodeled full bath and walk-in closet with built-ins. 2 additional larger bedrooms and second full bath. Finished basement w/daylight windows, perfect for entertaining, hobbies or extra storage. Finished garage w/epoxy floors. Very large rear yard w/deck offers privacy, safety for pets & children; and a perfect spot for outdoor gatherings. Roof new in 2023.
Last Agent to Sell the Property
F.C. Tucker Company Brokerage Email: becky@talktotucker.com License #RB14042608 Listed on: 02/12/2025

Home Details
Home Type
- Single Family
Est. Annual Taxes
- $2,588
Year Built
- Built in 2002 | Remodeled
HOA Fees
- $33 Monthly HOA Fees
Parking
- 2 Car Attached Garage
Home Design
- Ranch Style House
- Concrete Perimeter Foundation
- Vinyl Construction Material
Interior Spaces
- Living Room with Fireplace
- Formal Dining Room
- Vinyl Plank Flooring
- Neighborhood Views
- Attic Access Panel
- Finished Basement
Kitchen
- Electric Oven
- Range Hood
- Microwave
- Dishwasher
- Disposal
Bedrooms and Bathrooms
- 3 Bedrooms
- 2 Full Bathrooms
Laundry
- Laundry on main level
- Dryer
- Washer
Home Security
- Smart Thermostat
- Fire and Smoke Detector
Schools
- Reagan Elementary School
- Brownsburg East Middle School
- Brownsburg High School
Utilities
- Forced Air Heating System
- Electric Water Heater
Additional Features
- Covered patio or porch
- 0.42 Acre Lot
- Suburban Location
Community Details
- Association fees include clubhouse, insurance, maintenance, parkplayground
- Williamsburg Villages Subdivision
- Property managed by Ardsley Management
Listing and Financial Details
- Legal Lot and Block 112 / 2
- Assessor Parcel Number 320808232002000015
- Seller Concessions Offered
Ownership History
Purchase Details
Home Financials for this Owner
Home Financials are based on the most recent Mortgage that was taken out on this home.Purchase Details
Home Financials for this Owner
Home Financials are based on the most recent Mortgage that was taken out on this home.Purchase Details
Purchase Details
Similar Homes in Indianapolis, IN
Home Values in the Area
Average Home Value in this Area
Purchase History
| Date | Type | Sale Price | Title Company |
|---|---|---|---|
| Warranty Deed | -- | -- | |
| Special Warranty Deed | -- | Eagle Land Title | |
| Sheriffs Deed | $183,620 | None Available | |
| Special Warranty Deed | -- | None Available |
Mortgage History
| Date | Status | Loan Amount | Loan Type |
|---|---|---|---|
| Open | $166,410 | New Conventional | |
| Previous Owner | $110,831 | FHA |
Property History
| Date | Event | Price | Change | Sq Ft Price |
|---|---|---|---|---|
| 05/16/2025 05/16/25 | Sold | $350,000 | 0.0% | $140 / Sq Ft |
| 02/18/2025 02/18/25 | Pending | -- | -- | -- |
| 02/12/2025 02/12/25 | For Sale | $350,000 | +89.3% | $140 / Sq Ft |
| 05/12/2016 05/12/16 | Sold | $184,900 | 0.0% | $75 / Sq Ft |
| 03/22/2016 03/22/16 | Pending | -- | -- | -- |
| 03/22/2016 03/22/16 | For Sale | $184,900 | -- | $75 / Sq Ft |
Tax History Compared to Growth
Tax History
| Year | Tax Paid | Tax Assessment Tax Assessment Total Assessment is a certain percentage of the fair market value that is determined by local assessors to be the total taxable value of land and additions on the property. | Land | Improvement |
|---|---|---|---|---|
| 2024 | $3,475 | $347,500 | $51,600 | $295,900 |
| 2023 | $2,587 | $258,700 | $46,100 | $212,600 |
| 2022 | $2,498 | $249,800 | $43,500 | $206,300 |
| 2021 | $2,116 | $214,200 | $39,500 | $174,700 |
| 2020 | $1,918 | $197,400 | $39,500 | $157,900 |
| 2019 | $1,734 | $184,100 | $37,600 | $146,500 |
| 2018 | $1,709 | $180,600 | $37,600 | $143,000 |
| 2017 | $1,583 | $169,000 | $35,800 | $133,200 |
| 2016 | $1,508 | $163,700 | $35,800 | $127,900 |
| 2014 | $1,381 | $150,600 | $33,700 | $116,900 |
Agents Affiliated with this Home
-
Rebecca Morrow

Seller's Agent in 2025
Rebecca Morrow
F.C. Tucker Company
(317) 501-3905
1 in this area
68 Total Sales
-
Patricia Ellingson

Buyer's Agent in 2025
Patricia Ellingson
The Stewart Home Group
(815) 236-3085
1 in this area
27 Total Sales
-
Darrell Powers
D
Seller's Agent in 2016
Darrell Powers
The Modglin Group
(317) 650-2492
1 in this area
19 Total Sales
Map
Source: MIBOR Broker Listing Cooperative®
MLS Number: 22021050
APN: 32-08-08-232-002.000-015
- 5817 Jamestown Square Ln
- 5891 Mimosa Dr
- 5683 James Blair Dr
- 5560 Goodwin St
- 9190 Hastings Trace
- 6027 Bluecrest Dr
- 6034 Bluecrest Dr
- 6040 Bluecrest Dr
- 10307 Gateway Dr
- 10248 Noble Ct
- 5640 High Vista Cir
- 10090 Eagle Eye Way
- 5565 Noble Dr
- 5815 Noble Dr
- 10303 Memorial Knoll Dr
- 5351 Potters Pike
- 5190 Potters Pike
- 10042 Pine Grove Way
- 10112 Split Rock Way
- 5924 Skyward Ln
