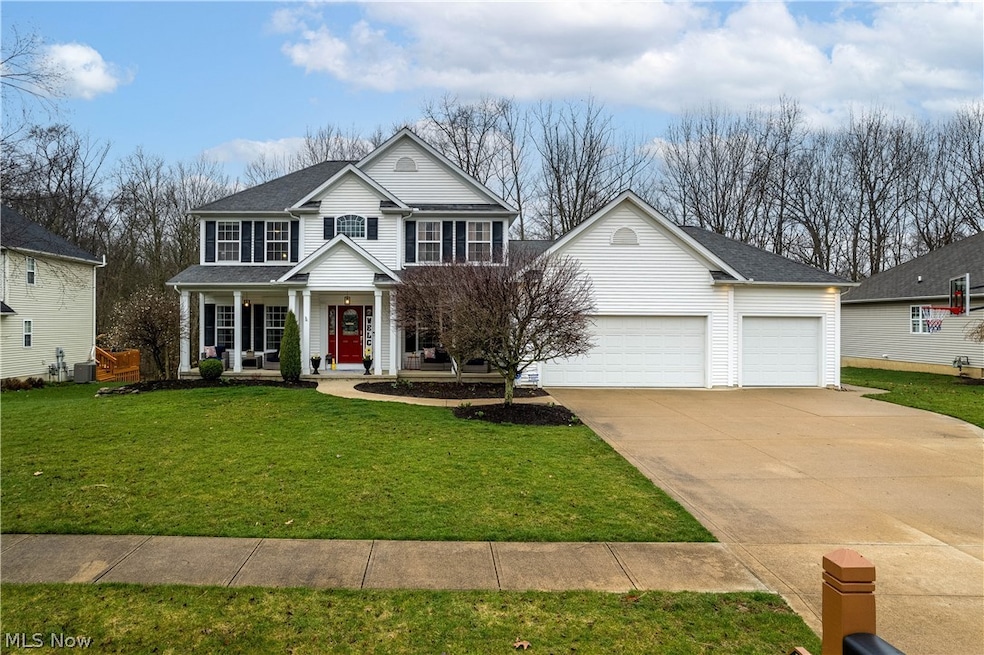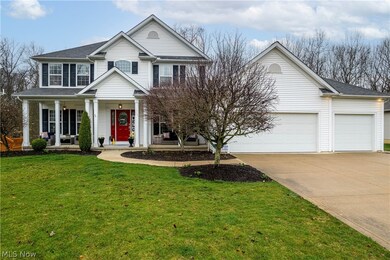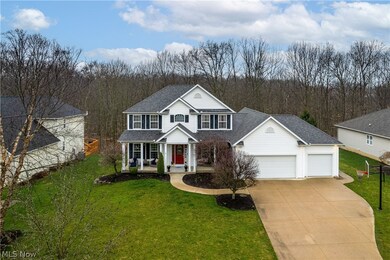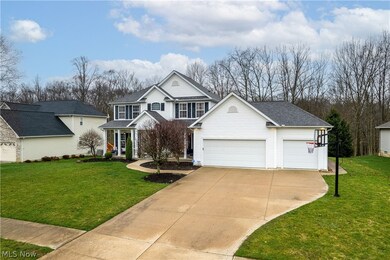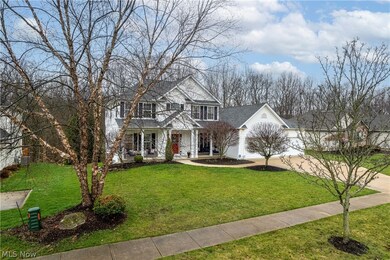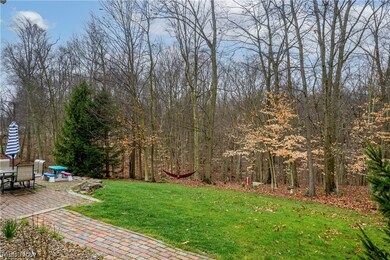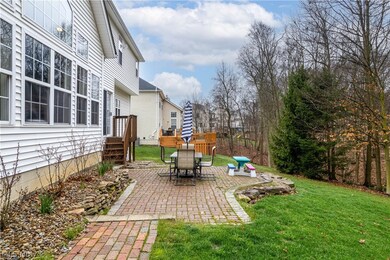
5782 Trystin Tree Dr Medina, OH 44256
Highlights
- Colonial Architecture
- Fireplace in Kitchen
- 3 Car Attached Garage
- Ralph E. Waite Elementary School Rated A
- Front Porch
- Patio
About This Home
As of May 2024Sprawling colonial on almost half an acre, in the sought-after Turnberry subdivision in Montville Township. 3 car garage, and wide paved driveway. Professional landscaping and large welcoming front porch- 2 story cathedral foyer with wood floors, floor-to-ceiling windows and vaulted ceilings in the inviting family room- 2 sided- ceramic tile gas fireplace, charming eat-in kitchen with breakfast bar and ceramic tile flooring, solid wood cabinets, stainless steel appliances, double-oven, gas cooktop, walk-in pantry, and convenient 1 floor laundry. Office/library with double French doors, dining room or“1st floor bedroom”, and 1/2 bath complete the first floor. 3 large bedrooms with ample-sized closets, and full bath with ceramic tile flooring. Master suite with walk-in closet, soaking tub, walk-in shower, and double sinks (flooring 2024). Newly finished walk-out basement with large rec room, full bath, and utility room. Home is in pristine condition with fresh paint and flooring throughout. Stone patio in rear, with beautiful nature view of woods and creek; beyond yard is 55 acres of untouched nature preserve. State of the art security system with door/window sensors, and Ring camera doorbell. Newer invisible fence extends entire home perimeter. Truly nothing to do but move in. Call your favorite Realtor today to setup a private showing.
Last Agent to Sell the Property
Keller Williams Elevate Brokerage Email: 440-572-1200 klrw638@kw.com License #2007004838

Last Buyer's Agent
Berkshire Hathaway HomeServices Stouffer Realty License #2004020317

Home Details
Home Type
- Single Family
Est. Annual Taxes
- $6,061
Year Built
- Built in 2003
Lot Details
- 0.46 Acre Lot
- Lot Dimensions are 203 x 146
- East Facing Home
- Property has an invisible fence for dogs
- Property is Fully Fenced
HOA Fees
- $13 Monthly HOA Fees
Parking
- 3 Car Attached Garage
- Front Facing Garage
- Garage Door Opener
- Driveway
Home Design
- Colonial Architecture
- Permanent Foundation
- Fiberglass Roof
- Asphalt Roof
- Vinyl Siding
- Asphalt
Interior Spaces
- 2-Story Property
- Double Sided Fireplace
- Fireplace With Glass Doors
- Gas Log Fireplace
- Great Room with Fireplace
- Finished Basement
- Basement Fills Entire Space Under The House
Kitchen
- Range
- Microwave
- Dishwasher
- Disposal
- Fireplace in Kitchen
Bedrooms and Bathrooms
- 4 Bedrooms
Laundry
- Dryer
- Washer
Outdoor Features
- Patio
- Front Porch
Utilities
- Forced Air Heating and Cooling System
- Heating System Uses Gas
Community Details
- Turnberry Sub Association
- Built by Sturgess Construction
- Turnberry Ph 04 Subdivision
Listing and Financial Details
- Assessor Parcel Number 030-11B-25-086
Ownership History
Purchase Details
Home Financials for this Owner
Home Financials are based on the most recent Mortgage that was taken out on this home.Purchase Details
Home Financials for this Owner
Home Financials are based on the most recent Mortgage that was taken out on this home.Purchase Details
Home Financials for this Owner
Home Financials are based on the most recent Mortgage that was taken out on this home.Purchase Details
Purchase Details
Purchase Details
Home Financials for this Owner
Home Financials are based on the most recent Mortgage that was taken out on this home.Map
Similar Homes in Medina, OH
Home Values in the Area
Average Home Value in this Area
Purchase History
| Date | Type | Sale Price | Title Company |
|---|---|---|---|
| Warranty Deed | $526,100 | Chicago Title | |
| Warranty Deed | -- | Sandhu Law Group Llc | |
| Warranty Deed | $395,000 | None Available | |
| Deed | -- | -- | |
| Deed | -- | -- | |
| Interfamily Deed Transfer | -- | None Available | |
| Survivorship Deed | $60,000 | -- |
Mortgage History
| Date | Status | Loan Amount | Loan Type |
|---|---|---|---|
| Previous Owner | $507,195 | VA | |
| Previous Owner | $427,500 | New Conventional | |
| Previous Owner | $355,500 | New Conventional | |
| Previous Owner | $246,300 | Construction |
Property History
| Date | Event | Price | Change | Sq Ft Price |
|---|---|---|---|---|
| 05/28/2024 05/28/24 | Sold | $526,001 | +2.2% | $144 / Sq Ft |
| 03/26/2024 03/26/24 | Pending | -- | -- | -- |
| 03/22/2024 03/22/24 | For Sale | $514,900 | +8.4% | $141 / Sq Ft |
| 08/18/2022 08/18/22 | Sold | $475,000 | -2.1% | $130 / Sq Ft |
| 07/10/2022 07/10/22 | Pending | -- | -- | -- |
| 06/22/2022 06/22/22 | For Sale | $485,000 | -- | $132 / Sq Ft |
Tax History
| Year | Tax Paid | Tax Assessment Tax Assessment Total Assessment is a certain percentage of the fair market value that is determined by local assessors to be the total taxable value of land and additions on the property. | Land | Improvement |
|---|---|---|---|---|
| 2024 | $7,052 | $131,950 | $32,630 | $99,320 |
| 2023 | $7,052 | $131,950 | $32,630 | $99,320 |
| 2022 | $6,110 | $131,950 | $32,630 | $99,320 |
| 2021 | $6,201 | $114,540 | $25,900 | $88,640 |
| 2020 | $6,230 | $114,540 | $25,900 | $88,640 |
| 2019 | $6,243 | $114,540 | $25,900 | $88,640 |
| 2018 | $6,431 | $109,810 | $23,810 | $86,000 |
| 2017 | $6,538 | $109,810 | $23,810 | $86,000 |
| 2016 | $6,610 | $109,810 | $23,810 | $86,000 |
| 2015 | $6,390 | $100,730 | $21,840 | $78,890 |
| 2014 | $6,281 | $100,730 | $21,840 | $78,890 |
| 2013 | $6,290 | $100,730 | $21,840 | $78,890 |
Source: MLS Now
MLS Number: 5025090
APN: 030-11B-25-086
- 3795 Heathery Cir
- 1272 Gold Crest Dr
- 3729 Muir Tap Dr
- 1311 Gold Crest Dr
- 3673 Muir Tap Dr
- 5843 Glen Eagles Dr
- 5825 Glen Eagles Dr
- 3598 Lake Ridge Dr
- 1134 Willow Bend Dr
- 1080 Southport Dr
- 832 Dogwood Trail
- 1075 Sunhaven Dr
- 874 Sunhaven Dr
- 4117 E Smith Rd
- 4390 Lexington Ridge Dr
- 3346 Country Club Dr
- 4282 Sharon Copley Rd
- 1107 Wadsworth Rd
- 1088 Wadsworth Rd
- 1099 Wadsworth Rd
