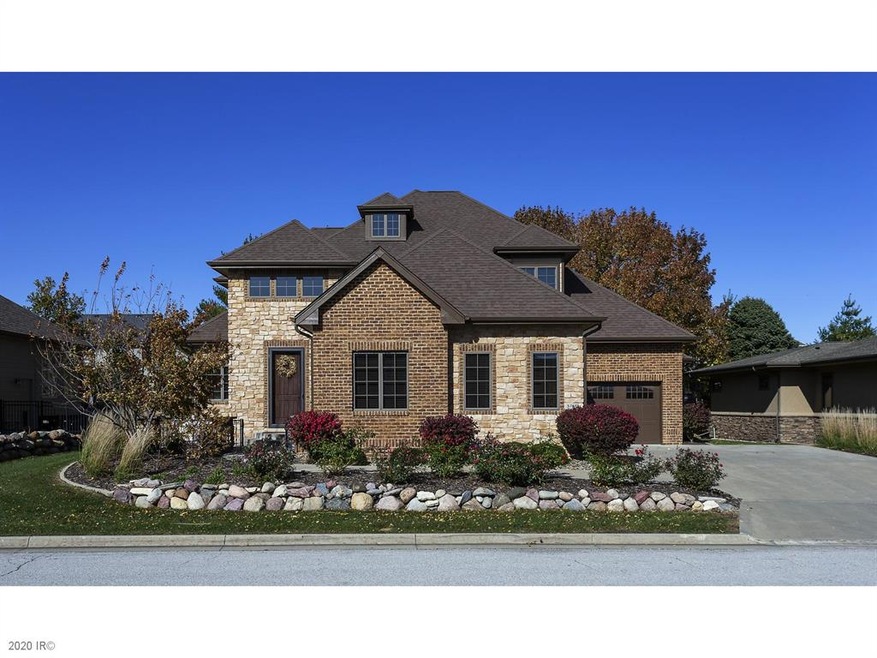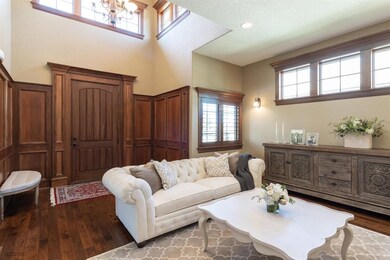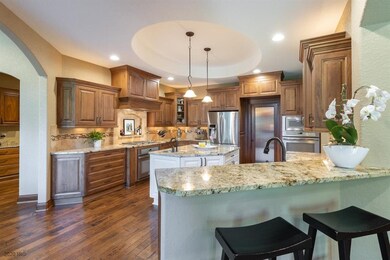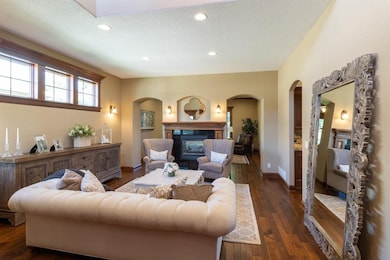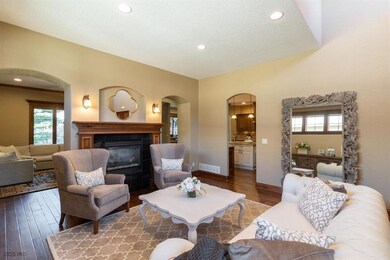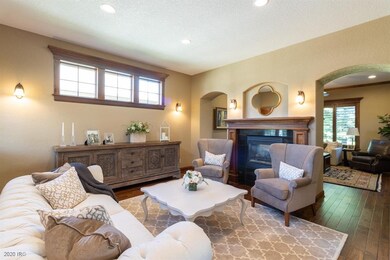
5785 Fairway Dr West Des Moines, IA 50266
Estimated Value: $622,000 - $812,081
Highlights
- Deck
- Wood Flooring
- 2 Fireplaces
- Westridge Elementary School Rated A-
- Main Floor Primary Bedroom
- Mud Room
About This Home
As of March 2021Outstanding 1 owner award winning floor plan in the Village of Ponderosa. 1.5 Story, 5BR, 5BA home with amazing woodwork & custom features throughout. Main floor FR living & FR sitting/family areas w/double sided gas FP, FR dining, large kitchen w/center island, granite, SS appls & walk-in pantry, mudroom & 1/2 BA. Main flr master suite with large walk-in closet, full tiled bath & wash/dryer hook-up. Main laundry currently in use on 2nd floor. 3 BR's on upper floor, one full private BA & one full Jack & Jill BA. Finished LL with daylight windows include family rm with gas FP, rec room, wet bar, 5th BR/office, full BA & exercise/bonus rm. Extensive landscape, new composite decking & metal railing, gas grille hook-up, concrete pad off deck area, private treed lot with irrigation system, invisible fencing & cozy courtyard entry. Great location, private smaller lot within walking distance to nearby parks, trails, schools, restaurants & entertainment! Live-Work-Play Community..Wdm Schools.
Home Details
Home Type
- Single Family
Est. Annual Taxes
- $10,690
Year Built
- Built in 2010
Lot Details
- 0.26 Acre Lot
- Property has an invisible fence for dogs
- Irrigation
- Property is zoned PUDSF
HOA Fees
- $26 Monthly HOA Fees
Home Design
- Brick Exterior Construction
- Asphalt Shingled Roof
- Stone Siding
- Cement Board or Planked
Interior Spaces
- 2,804 Sq Ft Home
- 1.5-Story Property
- Wet Bar
- Central Vacuum
- 2 Fireplaces
- Gas Log Fireplace
- Shades
- Mud Room
- Family Room Downstairs
- Formal Dining Room
- Home Gym
- Finished Basement
- Natural lighting in basement
Kitchen
- Eat-In Kitchen
- Built-In Oven
- Stove
- Microwave
- Dishwasher
Flooring
- Wood
- Carpet
- Tile
Bedrooms and Bathrooms
- 5 Bedrooms | 1 Primary Bedroom on Main
Laundry
- Laundry on upper level
- Dryer
- Washer
Home Security
- Home Security System
- Fire and Smoke Detector
Parking
- 3 Car Attached Garage
- Driveway
Outdoor Features
- Deck
Utilities
- Forced Air Heating and Cooling System
- Cable TV Available
Community Details
- Venture Management Association
- Built by Clarity Const.
Listing and Financial Details
- Assessor Parcel Number 32004127198005
Ownership History
Purchase Details
Home Financials for this Owner
Home Financials are based on the most recent Mortgage that was taken out on this home.Purchase Details
Home Financials for this Owner
Home Financials are based on the most recent Mortgage that was taken out on this home.Purchase Details
Home Financials for this Owner
Home Financials are based on the most recent Mortgage that was taken out on this home.Purchase Details
Home Financials for this Owner
Home Financials are based on the most recent Mortgage that was taken out on this home.Purchase Details
Home Financials for this Owner
Home Financials are based on the most recent Mortgage that was taken out on this home.Purchase Details
Home Financials for this Owner
Home Financials are based on the most recent Mortgage that was taken out on this home.Similar Homes in West Des Moines, IA
Home Values in the Area
Average Home Value in this Area
Purchase History
| Date | Buyer | Sale Price | Title Company |
|---|---|---|---|
| Ehler Jeffrey A | $689,000 | Fidelity National Title | |
| Hamilton Michael E | $500,000 | None Available | |
| Hurd Richard D | $514,500 | None Available | |
| Clarity Construction Llc | $97,500 | None Available | |
| Pgc Llc-2 | $107,500 | None Available | |
| Stewart G Wayne | $107,500 | Itc |
Mortgage History
| Date | Status | Borrower | Loan Amount |
|---|---|---|---|
| Open | Ehler Jeffrey A | $300,000 | |
| Previous Owner | Hamilton Michael E | $400,000 | |
| Previous Owner | Hurd Richard D | $411,250 | |
| Previous Owner | Hurd Richard D | $412,000 | |
| Previous Owner | Clarity Construction Llc | $589,900 | |
| Previous Owner | Pgc Llc-2 | $111,000 | |
| Previous Owner | Stewart G Wayne | $108,000 |
Property History
| Date | Event | Price | Change | Sq Ft Price |
|---|---|---|---|---|
| 03/05/2021 03/05/21 | Sold | $689,000 | -0.9% | $246 / Sq Ft |
| 03/05/2021 03/05/21 | Pending | -- | -- | -- |
| 08/07/2020 08/07/20 | For Sale | $695,000 | -- | $248 / Sq Ft |
Tax History Compared to Growth
Tax History
| Year | Tax Paid | Tax Assessment Tax Assessment Total Assessment is a certain percentage of the fair market value that is determined by local assessors to be the total taxable value of land and additions on the property. | Land | Improvement |
|---|---|---|---|---|
| 2024 | $9,714 | $630,400 | $155,000 | $475,400 |
| 2023 | $10,556 | $630,400 | $155,000 | $475,400 |
| 2022 | $10,430 | $555,600 | $142,400 | $413,200 |
| 2021 | $10,954 | $555,600 | $142,400 | $413,200 |
| 2020 | $10,784 | $554,800 | $141,900 | $412,900 |
| 2019 | $10,690 | $554,800 | $141,900 | $412,900 |
| 2018 | $10,712 | $530,400 | $130,600 | $399,800 |
| 2017 | $10,672 | $530,400 | $130,600 | $399,800 |
| 2016 | $10,436 | $513,400 | $124,500 | $388,900 |
| 2015 | $10,436 | $513,400 | $124,500 | $388,900 |
| 2014 | $10,012 | $502,600 | $121,300 | $381,300 |
Agents Affiliated with this Home
-
JEFF DAVIS
J
Seller's Agent in 2021
JEFF DAVIS
Iowa Realty Mills Crossing
(515) 249-5994
7 in this area
29 Total Sales
-
Julie Downing

Buyer's Agent in 2021
Julie Downing
Spire Real Estate
(515) 681-5378
7 in this area
106 Total Sales
Map
Source: Des Moines Area Association of REALTORS®
MLS Number: 611541
APN: 320-04127198005
- 5806 Wistful Vista Dr
- 5487 Flagstone Way
- 515 S Quartz Way
- 163 56th Place
- 6350 Coachlight Dr Unit 2205
- 6350 Coachlight Dr Unit 2208
- 595 S 60th St Unit 402
- 595 S 60th St Unit 303
- 595 S 60th St Unit 301
- 123 62nd St
- 1471 S Timber Ln
- 193 63rd St Unit 20107
- 150 S Prairie View Dr Unit 802
- 153 S 64th St
- 811 Burr Oaks Dr Unit 1110
- 811 Burr Oaks Dr Unit 307
- 811 Burr Oaks Dr Unit 202
- 317 59th St
- 221 64th St
- 6255 Beechtree Dr Unit 4304
- 5785 Fairway Dr
- 5765 Fairway Dr
- 5790 Fairway Dr
- 5805 Fairway Dr
- 5770 Fairway Dr
- 5825 Fairway Ct
- 5774 Coachlight Ct
- 5745 Fairway Dr
- 5788 Coachlight Ct
- 5760 Coachlight Ct
- 5830 Fairway Dr
- 5816 Coachlight Ct
- 5746 Coachlight Ct
- 5845 Fairway Ct
- 5725 Fairway Dr
- 0 Ponderosa Village Trail
- 49 Ponderosa Village Trail
- 5840 Fairway Dr
- 5850 Fairway Dr
- 5830 Coachlight Ct
