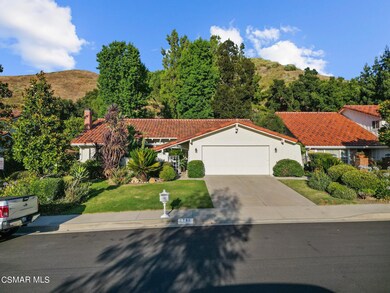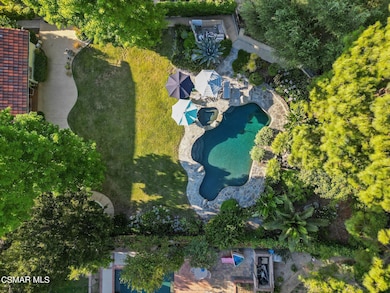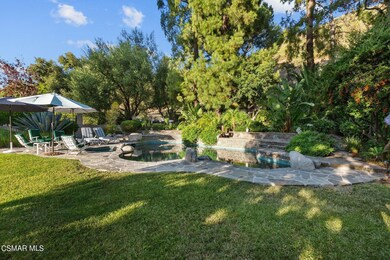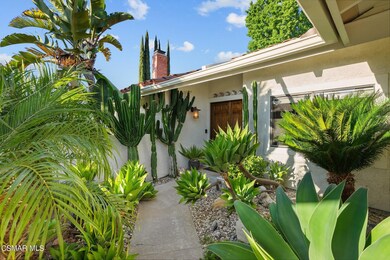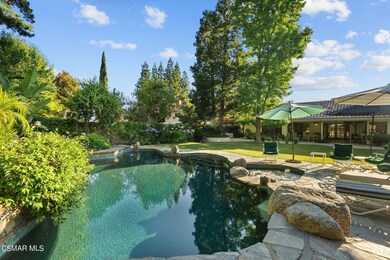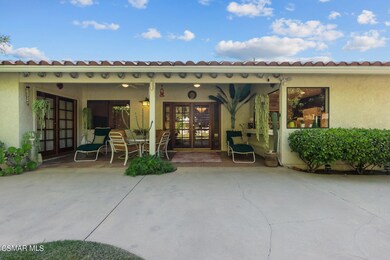
5786 Carell Ave Agoura Hills, CA 91301
Highlights
- In Ground Pool
- View of Trees or Woods
- Fireplace in Kitchen
- Sumac Elementary School Rated A
- 0.6 Acre Lot
- Wooded Lot
About This Home
As of August 2024Oasis like backyard with incredible private setting. Huge lawn, pool, spa, lush landscaping beautifully maintained, mature trees, fruit trees, olive trees and large garden area. Single story with pitched beamed ceiling in living room and pitched in primary. French doors lead out to the gorgeous yard from living room and primary. Stunning succulent landscaped front entryway. Most of home is in original condition but very well maintained. One bath has been remodeled. Kitchen and living room windows view out to Saltillo tile covered patio. Large primary suite with walk-in and extra closet. Secondary bedrooms have lovely view windows and utilize the remodeled bath. Brick fireplace living room with shared dining area. Nestled at the top of Fountainwood with easy access to elementary and high school. Large roomy lots like this are very hard to find and make for the ideal outdoor California lifestyle.
Last Agent to Sell the Property
Keller Williams Westlake Village License #01256235 Listed on: 07/17/2024

Home Details
Home Type
- Single Family
Est. Annual Taxes
- $6,644
Year Built
- Built in 1980
Lot Details
- 0.6 Acre Lot
- West Facing Home
- Fenced Yard
- Fenced
- Landscaped
- Wooded Lot
- Lawn
- Back and Front Yard
- Property is zoned AHR120000*
Parking
- 2 Car Attached Garage
- Driveway
Property Views
- Woods
- Mountain
- Hills
Home Design
- Slab Foundation
- Clay Roof
- Stucco
Interior Spaces
- 2,061 Sq Ft Home
- 1-Story Property
- Beamed Ceilings
- Ceiling height of 9 feet or more
- Gas Fireplace
- French Doors
- Living Room with Fireplace
- Laundry in unit
Kitchen
- Breakfast Area or Nook
- Dishwasher
- Ceramic Countertops
- Disposal
- Fireplace in Kitchen
Flooring
- Engineered Wood
- Carpet
Bedrooms and Bathrooms
- 4 Bedrooms
- Walk-In Closet
- 2 Full Bathrooms
Pool
- In Ground Pool
- Gas Heated Pool
- Outdoor Pool
- Heated Spa
- In Ground Spa
Outdoor Features
- Covered patio or porch
- Fireplace in Patio
Utilities
- Forced Air Heating and Cooling System
- Heating System Uses Natural Gas
- Municipal Utilities District Water
- Gas Water Heater
- Sewer in Street
Community Details
- No Home Owners Association
- Fountainwood 854 Subdivision
Listing and Financial Details
- Assessor Parcel Number 2050021004
Ownership History
Purchase Details
Home Financials for this Owner
Home Financials are based on the most recent Mortgage that was taken out on this home.Purchase Details
Home Financials for this Owner
Home Financials are based on the most recent Mortgage that was taken out on this home.Purchase Details
Home Financials for this Owner
Home Financials are based on the most recent Mortgage that was taken out on this home.Purchase Details
Home Financials for this Owner
Home Financials are based on the most recent Mortgage that was taken out on this home.Purchase Details
Purchase Details
Home Financials for this Owner
Home Financials are based on the most recent Mortgage that was taken out on this home.Similar Homes in Agoura Hills, CA
Home Values in the Area
Average Home Value in this Area
Purchase History
| Date | Type | Sale Price | Title Company |
|---|---|---|---|
| Grant Deed | $1,413,000 | Equity Title | |
| Interfamily Deed Transfer | -- | Fidelity National Title | |
| Interfamily Deed Transfer | -- | Fidelity National Title | |
| Interfamily Deed Transfer | -- | Accommodation | |
| Interfamily Deed Transfer | -- | Fidelity National Title Co | |
| Interfamily Deed Transfer | -- | Accommodation | |
| Interfamily Deed Transfer | -- | Fidelity National Title Co | |
| Interfamily Deed Transfer | -- | None Available | |
| Individual Deed | $343,000 | Fidelity National Title |
Mortgage History
| Date | Status | Loan Amount | Loan Type |
|---|---|---|---|
| Previous Owner | $100,000 | New Conventional | |
| Previous Owner | $136,500 | New Conventional | |
| Previous Owner | $160,000 | New Conventional | |
| Previous Owner | $100,000 | Credit Line Revolving | |
| Previous Owner | $282,000 | Unknown | |
| Previous Owner | $283,000 | Unknown | |
| Previous Owner | $278,000 | Unknown | |
| Previous Owner | $276,000 | Unknown | |
| Previous Owner | $274,400 | No Value Available | |
| Closed | $30,000 | No Value Available |
Property History
| Date | Event | Price | Change | Sq Ft Price |
|---|---|---|---|---|
| 08/06/2024 08/06/24 | Sold | $1,413,000 | +1.0% | $686 / Sq Ft |
| 08/02/2024 08/02/24 | Pending | -- | -- | -- |
| 07/17/2024 07/17/24 | For Sale | $1,399,000 | -- | $679 / Sq Ft |
Tax History Compared to Growth
Tax History
| Year | Tax Paid | Tax Assessment Tax Assessment Total Assessment is a certain percentage of the fair market value that is determined by local assessors to be the total taxable value of land and additions on the property. | Land | Improvement |
|---|---|---|---|---|
| 2024 | $6,644 | $558,618 | $223,116 | $335,502 |
| 2023 | $6,479 | $547,666 | $218,742 | $328,924 |
| 2022 | $6,234 | $536,928 | $214,453 | $322,475 |
| 2021 | $6,312 | $526,401 | $210,249 | $316,152 |
| 2019 | $6,093 | $510,790 | $204,014 | $306,776 |
| 2018 | $5,993 | $500,775 | $200,014 | $300,761 |
| 2016 | $5,678 | $481,332 | $192,249 | $289,083 |
| 2015 | $5,583 | $474,103 | $189,362 | $284,741 |
| 2014 | $5,523 | $464,817 | $185,653 | $279,164 |
Agents Affiliated with this Home
-
David McLaughlin

Seller's Agent in 2024
David McLaughlin
Keller Williams Westlake Village
(818) 259-7775
11 in this area
98 Total Sales
Map
Source: Conejo Simi Moorpark Association of REALTORS®
MLS Number: 224002923
APN: 2050-021-004
- 5792 Carell Ave
- 28947 Thousand Oaks Blvd Unit 134
- 5800 Kanan Rd Unit 167
- 28831 Oakpath Dr Unit 44
- 6000 Lapworth Dr
- 28763 Conejo View Dr
- 28729 Conejo View Dr
- 28867 Conejo View Dr
- 29121 Thousand Oaks Blvd Unit C
- 29018 Saddlebrook Dr
- 28461 Driver Ave
- 28343 Foothill Dr
- 53 Foothill Dr
- 28512 Conejo View Dr
- 28333 Foothill Dr
- 28654 Conejo View Dr
- 28882 Conejo View Dr
- 5540 Buffwood Place
- 28702 Eagleton St
- 5704 Skyview Way Unit E

