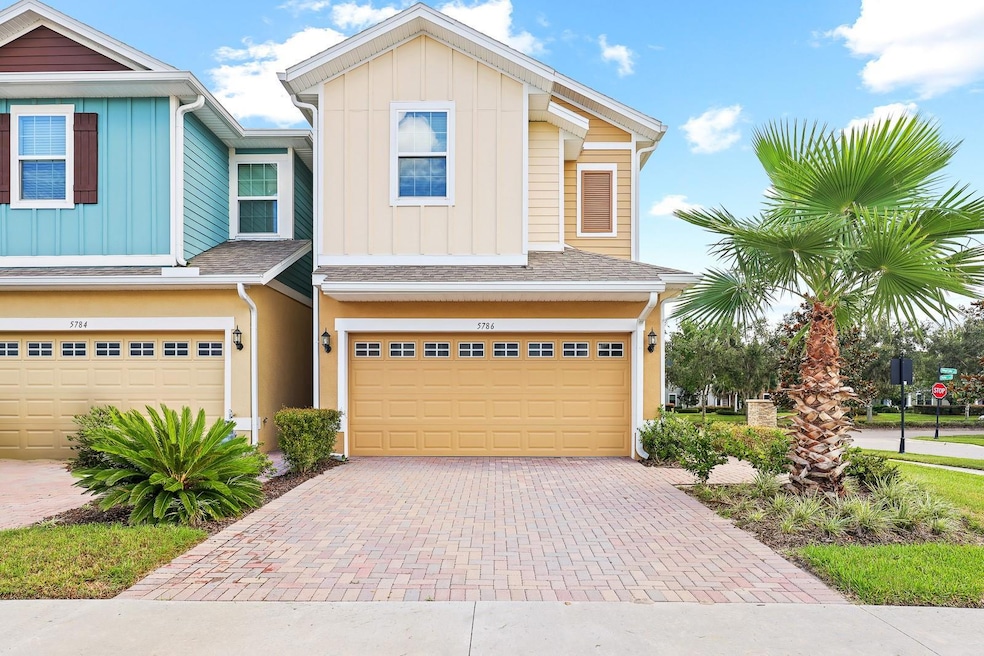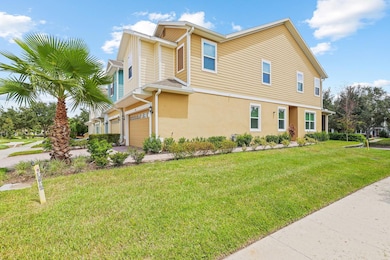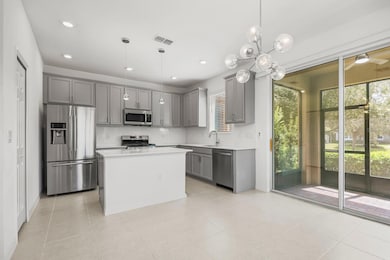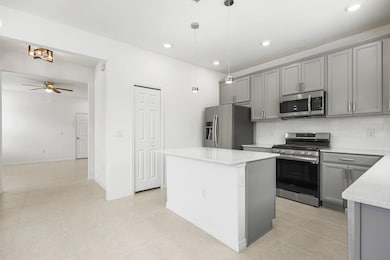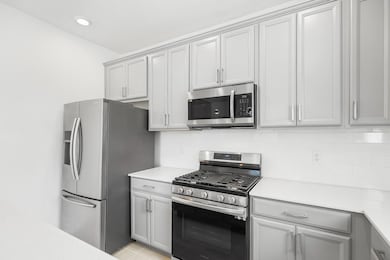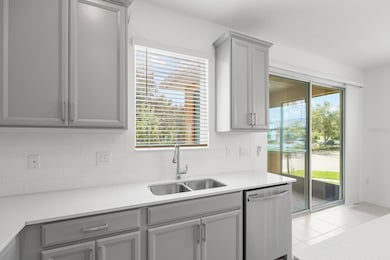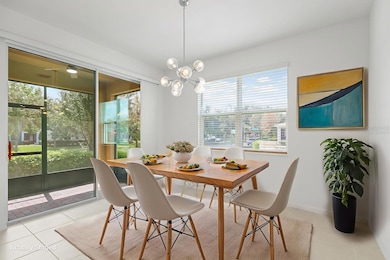5786 Spotted Harrier Way Lithia, FL 33547
FishHawk Ranch NeighborhoodEstimated payment $2,910/month
Highlights
- Fitness Center
- Open Floorplan
- Contemporary Architecture
- Stowers Elementary School Rated A
- Clubhouse
- Loft
About This Home
One or more photo(s) has been virtually staged. This beautifully designed end-unit townhome in Fishhawk Ranch West, offers 3 bedrooms, 2.5 bathrooms, and a 2-car attached garage with 1,774 sq. ft. of living space. Inside, you’ll find an open floorplan filled with natural light and stylish ceramic tile flooring throughout the main level.
The first floor features a welcoming foyer, with the kitchen and dining area to one side and the spacious living room with a powder room to the other. The kitchen is a true highlight, showcasing stainless steel appliances, light-toned quartz countertops, upgraded 42" gray cabinets with crown molding, and a large center prep island overlooking the dining area. Sliding glass doors lead out to the covered and screened lanai, perfect for enjoying Florida’s year-round weather.
Upstairs, a split-bedroom layout ensures privacy and comfort. The primary suite includes a tray ceiling, oversized walk-in closet, and a luxurious en-suite bath with a glass-enclosed shower, dual vanities, and private water closet. A sizable loft sits at the center of the second floor perfect for a home office, media or play room, while two additional bedrooms, a full bathroom with shower/tub combo, and a laundry closet with washer and dryer complete the level.
Fishhawk residents enjoy access to multiple community pools, recreation centers, fitness facilities, trails, and parks—all just minutes from shopping, dining, grocery stores, and top-rated schools. Plus, complete lawn maintenance is included with the HOA, giving you more time to enjoy everything this community has to offer.
Listing Agent
EATON REALTY Brokerage Phone: 813-672-8022 License #3574771 Listed on: 09/08/2025
Townhouse Details
Home Type
- Townhome
Est. Annual Taxes
- $7,602
Year Built
- Built in 2022
Lot Details
- 2,764 Sq Ft Lot
- End Unit
- Northwest Facing Home
- Mature Landscaping
- Irrigation Equipment
HOA Fees
Parking
- 2 Car Attached Garage
- Garage Door Opener
- Driveway
Home Design
- Contemporary Architecture
- Slab Foundation
- Frame Construction
- Shingle Roof
- Block Exterior
- Stucco
Interior Spaces
- 1,774 Sq Ft Home
- 2-Story Property
- Open Floorplan
- Ceiling Fan
- Blinds
- Sliding Doors
- Living Room
- Loft
Kitchen
- Eat-In Kitchen
- Dinette
- Range
- Microwave
- Dishwasher
- Stone Countertops
- Disposal
Flooring
- Carpet
- Ceramic Tile
Bedrooms and Bathrooms
- 3 Bedrooms
- Primary Bedroom Upstairs
- Split Bedroom Floorplan
- En-Suite Bathroom
- Walk-In Closet
- Private Water Closet
- Shower Only
Laundry
- Laundry on upper level
- Dryer
- Washer
Home Security
Outdoor Features
- Covered Patio or Porch
- Exterior Lighting
Schools
- Stowers Elementary School
- Barrington Middle School
- Newsome High School
Utilities
- Central Heating and Cooling System
- Thermostat
- Natural Gas Connected
- Electric Water Heater
- High Speed Internet
- Cable TV Available
Listing and Financial Details
- Visit Down Payment Resource Website
- Tax Lot 42
- Assessor Parcel Number U-24-30-20-C0K-000000-00042.0
- $1,707 per year additional tax assessments
Community Details
Overview
- Association fees include pool, recreational facilities
- Sandpiper Crest HOA, Phone Number (813) 515-5933
- Fishhawk Ranch HOA
- Fishhawk Ranch West Twnhms Subdivision
- The community has rules related to deed restrictions
Recreation
- Community Basketball Court
- Recreation Facilities
- Community Playground
- Fitness Center
- Community Pool
- Park
- Dog Park
- Trails
Pet Policy
- Pets Allowed
Additional Features
- Clubhouse
- Fire and Smoke Detector
Map
Home Values in the Area
Average Home Value in this Area
Tax History
| Year | Tax Paid | Tax Assessment Tax Assessment Total Assessment is a certain percentage of the fair market value that is determined by local assessors to be the total taxable value of land and additions on the property. | Land | Improvement |
|---|---|---|---|---|
| 2024 | $7,602 | $294,073 | $29,407 | $264,666 |
| 2023 | $7,716 | $284,214 | $28,421 | $255,793 |
| 2022 | $2,438 | $25,173 | $25,173 | $0 |
| 2021 | $2,377 | $25,173 | $25,173 | $0 |
| 2020 | $2,345 | $25,173 | $25,173 | $0 |
Property History
| Date | Event | Price | List to Sale | Price per Sq Ft |
|---|---|---|---|---|
| 09/23/2025 09/23/25 | Price Changed | $350,000 | -1.4% | $197 / Sq Ft |
| 09/08/2025 09/08/25 | For Sale | $355,000 | 0.0% | $200 / Sq Ft |
| 12/21/2022 12/21/22 | Rented | $2,400 | -4.0% | -- |
| 12/16/2022 12/16/22 | Under Contract | -- | -- | -- |
| 11/26/2022 11/26/22 | For Rent | $2,500 | -- | -- |
Purchase History
| Date | Type | Sale Price | Title Company |
|---|---|---|---|
| Deed | $355,000 | American Guardian Title | |
| Warranty Deed | -- | -- | |
| Special Warranty Deed | $343,850 | Psh Title |
Mortgage History
| Date | Status | Loan Amount | Loan Type |
|---|---|---|---|
| Previous Owner | $268,850 | No Value Available |
Source: Stellar MLS
MLS Number: TB8424562
APN: U-24-30-20-C0K-000000-00042.0
- 14086 Kite Ln
- 14072 Kite Ln
- 5811 Caldera Ridge Dr
- 5831 Circa Fishhawk Blvd
- 5703 Colony Glen Rd
- 5706 Esker Falls Ln
- 5955 Caldera Ridge Dr
- 14310 Barrington Stowers Dr
- 14302 Rolling Dune Rd
- 5901 Nature Ridge Ln
- 6008 Shell Ridge Dr
- 14322 Parkside Ridge Way
- 5903 Chert Hill Ln
- 6012 Village Center Dr
- 6019 Watercolor Dr
- 6008 Watercolor Dr
- 13822 Harvestwood Ln
- 13539 Circa Crossing Dr
- 13826 Gentle Woods Ave
- 6122 Watercolor Dr
- 5824 Village Center Dr
- 14086 Kite Ln
- 5811 Colony Glen Rd
- 13930 Spector Rd
- 14302 Rolling Dune Rd
- 13829 Gentle Woods Ave
- 13921 Swallow Hill Dr
- 10442 Fly Fishing St
- 10303 Frog Pond Dr
- 11305 Hawks Fern Dr
- 13422 Copper Head Dr
- 10323 Frog Pond Dr
- 10424 Frog Pond Dr
- 10714 Boyette Creek Blvd
- 10614 Bamboo Rod Cir
- 10618 Bamboo Rod Cir
- 5717 Heronpark Place
- 14184 Hammock Crest Way
- 14180 Samoa Hill Ct
- 1010 Emerald Creek Dr
