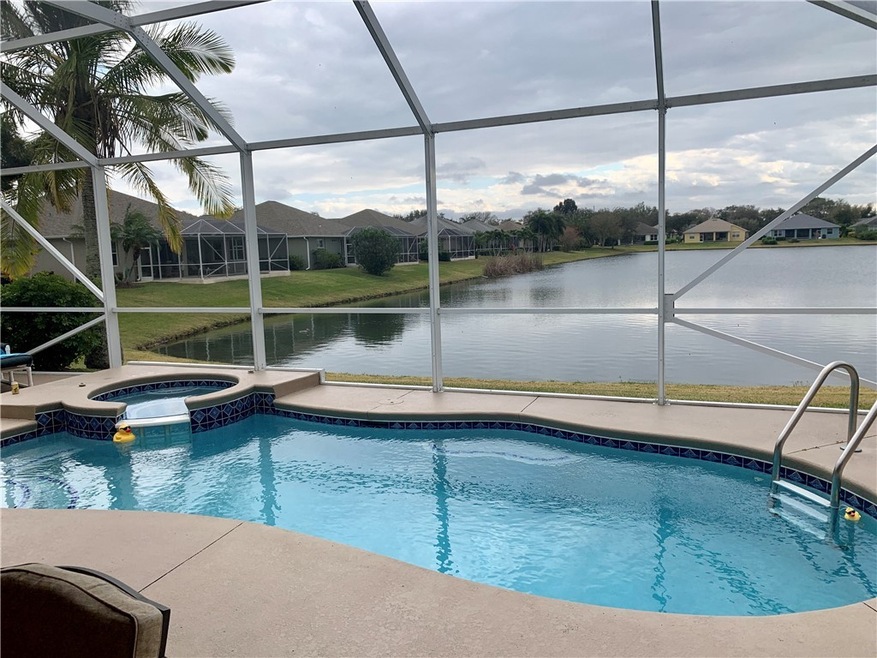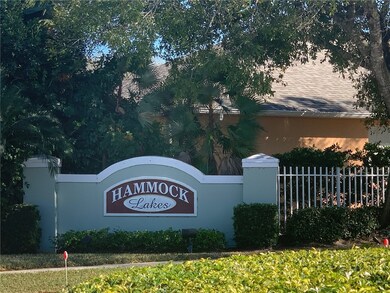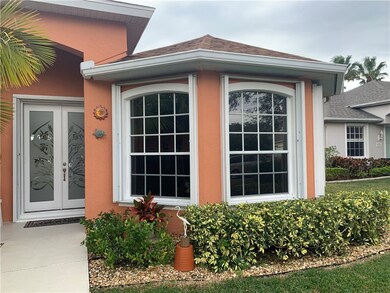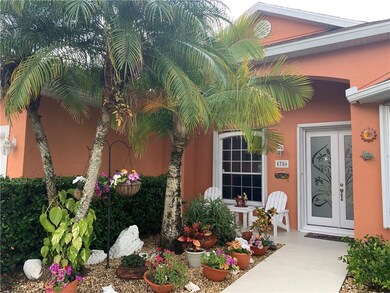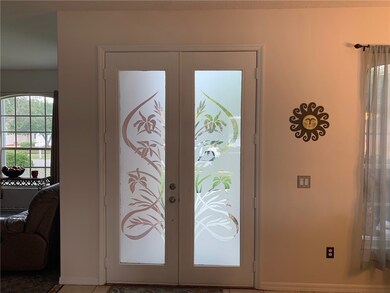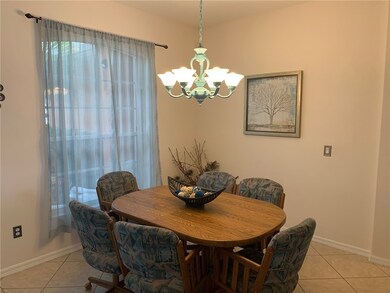
5786 W 1st Square SW Vero Beach, FL 32968
Vero Beach South NeighborhoodHighlights
- Lake Front
- Outdoor Pool
- Deck
- Vero Beach High School Rated A-
- Home fronts a pond
- Roman Tub
About This Home
As of November 2022ENJOY YOUR PRIVATE PARADISE with this GORGEOUS view of lake from the Pool/Spa/Patio! Glass Double Door Entry. Granite/Stainless Steel Kitchen. Tile throughout! New Roof 2017, Pool Resurfaced/New Screen Enclosure! Accordion Hurricane Shutters! Gas Cooking, WH & Dryer! Open Floorplan with Split Bedrooms. Large Walk-In Closets/Master&Guest. Great Community, Location and LOW HOA FEES!
Last Agent to Sell the Property
Atlantic Shores ERA Powered License #3237600 Listed on: 01/24/2021

Last Buyer's Agent
Atlantic Shores ERA Powered License #3237600 Listed on: 01/24/2021

Home Details
Home Type
- Single Family
Est. Annual Taxes
- $2,503
Year Built
- Built in 1999
Lot Details
- Lot Dimensions are 70x125
- Home fronts a pond
- Lake Front
- North Facing Home
- Sprinkler System
Parking
- 2 Car Garage
Home Design
- Shingle Roof
- Stucco
Interior Spaces
- 2,095 Sq Ft Home
- 1-Story Property
- Sliding Doors
- Tile Flooring
- Lake Views
Kitchen
- Range
- Microwave
- Dishwasher
- Disposal
Bedrooms and Bathrooms
- 3 Bedrooms
- Split Bedroom Floorplan
- Walk-In Closet
- Roman Tub
- Bathtub
Laundry
- Laundry Room
- Dryer
- Washer
Home Security
- Hurricane or Storm Shutters
- Fire and Smoke Detector
Pool
- Outdoor Pool
- Spa
Outdoor Features
- Deck
- Screened Patio
- Rain Gutters
Utilities
- Central Heating and Cooling System
- Gas Water Heater
Listing and Financial Details
- Tax Lot 205
- Assessor Parcel Number 33392100004000000205.0
Community Details
Overview
- Association fees include common areas, recreation facilities, reserve fund, security
- Elliott Merrill Association
- Hammock Lakes Subdivision
Recreation
- Tennis Courts
- Community Basketball Court
- Community Pool
- Community Spa
Ownership History
Purchase Details
Home Financials for this Owner
Home Financials are based on the most recent Mortgage that was taken out on this home.Purchase Details
Home Financials for this Owner
Home Financials are based on the most recent Mortgage that was taken out on this home.Purchase Details
Purchase Details
Purchase Details
Home Financials for this Owner
Home Financials are based on the most recent Mortgage that was taken out on this home.Purchase Details
Home Financials for this Owner
Home Financials are based on the most recent Mortgage that was taken out on this home.Purchase Details
Home Financials for this Owner
Home Financials are based on the most recent Mortgage that was taken out on this home.Similar Homes in Vero Beach, FL
Home Values in the Area
Average Home Value in this Area
Purchase History
| Date | Type | Sale Price | Title Company |
|---|---|---|---|
| Warranty Deed | $460,000 | Land Title Services | |
| Warranty Deed | $341,000 | Majesty Title Services | |
| Interfamily Deed Transfer | -- | None Available | |
| Interfamily Deed Transfer | -- | None Available | |
| Warranty Deed | $240,000 | Oceanside Title & Escrow | |
| Interfamily Deed Transfer | -- | First Intl Title Inc | |
| Warranty Deed | $235,000 | Elite Title Of The Treasure |
Mortgage History
| Date | Status | Loan Amount | Loan Type |
|---|---|---|---|
| Open | $368,000 | New Conventional | |
| Closed | $368,000 | New Conventional | |
| Previous Owner | $60,000 | New Conventional | |
| Previous Owner | $114,500 | New Conventional | |
| Previous Owner | $180,000 | Purchase Money Mortgage |
Property History
| Date | Event | Price | Change | Sq Ft Price |
|---|---|---|---|---|
| 11/10/2022 11/10/22 | Sold | $460,000 | +2.2% | $220 / Sq Ft |
| 10/11/2022 10/11/22 | Pending | -- | -- | -- |
| 10/06/2022 10/06/22 | For Sale | $450,000 | +32.0% | $215 / Sq Ft |
| 03/30/2021 03/30/21 | Sold | $341,000 | +8.3% | $163 / Sq Ft |
| 02/28/2021 02/28/21 | Pending | -- | -- | -- |
| 01/24/2021 01/24/21 | For Sale | $315,000 | +31.3% | $150 / Sq Ft |
| 09/11/2014 09/11/14 | Sold | $240,000 | -2.0% | $115 / Sq Ft |
| 08/12/2014 08/12/14 | Pending | -- | -- | -- |
| 07/29/2014 07/29/14 | For Sale | $245,000 | -- | $117 / Sq Ft |
Tax History Compared to Growth
Tax History
| Year | Tax Paid | Tax Assessment Tax Assessment Total Assessment is a certain percentage of the fair market value that is determined by local assessors to be the total taxable value of land and additions on the property. | Land | Improvement |
|---|---|---|---|---|
| 2024 | $5,483 | $357,691 | $42,500 | $315,191 |
| 2023 | $5,483 | $381,464 | $42,500 | $338,964 |
| 2022 | $4,710 | $323,743 | $42,500 | $281,243 |
| 2021 | $2,517 | $201,730 | $0 | $0 |
| 2020 | $2,503 | $198,945 | $0 | $0 |
| 2019 | $2,503 | $194,472 | $0 | $0 |
| 2018 | $2,478 | $190,846 | $0 | $0 |
| 2017 | $2,423 | $185,005 | $0 | $0 |
| 2016 | $2,389 | $181,200 | $0 | $0 |
| 2015 | $2,472 | $179,950 | $0 | $0 |
| 2014 | $2,612 | $156,750 | $0 | $0 |
Agents Affiliated with this Home
-
Renee McConnell
R
Seller's Agent in 2022
Renee McConnell
Atlantic Shores ERA Powered
(772) 559-0585
10 in this area
30 Total Sales
-
Jonathan Sternberg

Buyer's Agent in 2022
Jonathan Sternberg
One Sotheby's Int'l Realty
(772) 713-4626
35 in this area
119 Total Sales
-
Toie Crespi

Buyer's Agent in 2014
Toie Crespi
BHHS Florida Realty - Brevard
(321) 288-7065
92 Total Sales
Map
Source: REALTORS® Association of Indian River County
MLS Number: 240199
APN: 33-39-21-00004-0000-00205.0
- 5765 W 1st Square SW
- 200 56th Dr SW
- 5075 E 1st Square SW
- 5561 W 1st Square SW
- 5105 E 1st Square SW
- 90 56th Ct
- 5280 2nd Manor
- 5230 E 1st Square SW
- 102 52nd Square
- 413 W Tangerine Square SW
- 465 E Tangerine Square SW
- 5505 Temple Terrace SW
- 412 N Key Lime Square SW
- 289 53rd Cir
- 76 48th Ave
- 105 47th Ave
- 545 Valencia Cir SW
- 517 S Valencia Cir SW
- 240 44th Terrace SW
