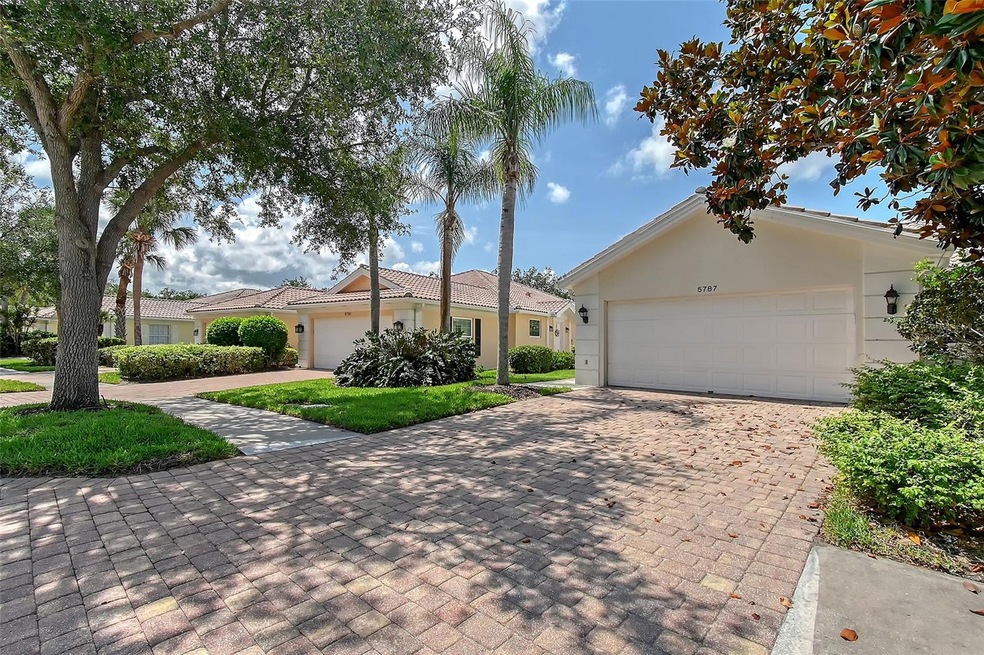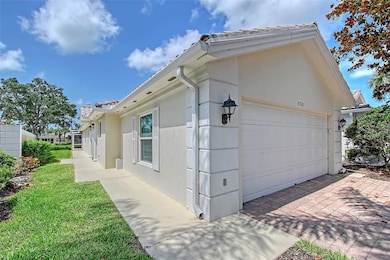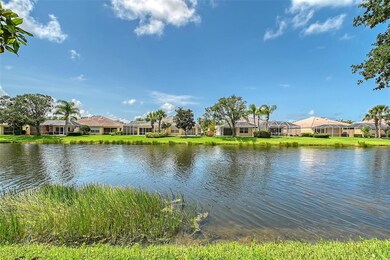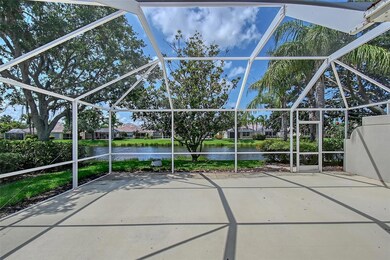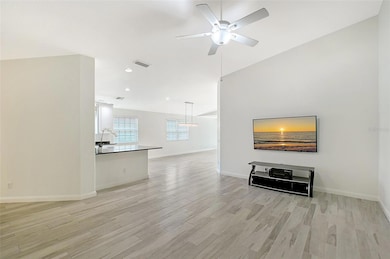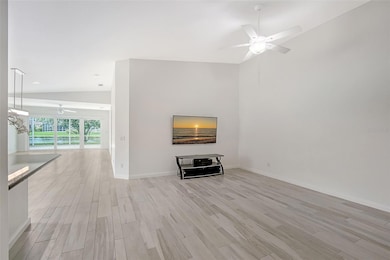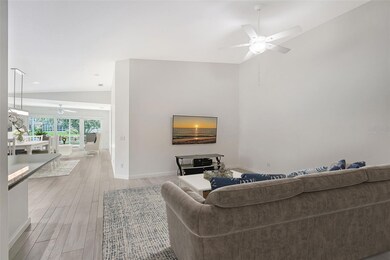
5787 Ivrea Dr Sarasota, FL 34238
Estimated payment $3,373/month
Highlights
- 45 Feet of Lake Waterfront
- Fitness Center
- Open Floorplan
- Ashton Elementary School Rated A
- Custom Home
- Clubhouse
About This Home
One or more photo(s) has been virtually staged. Welcome to VillageWalk, an amazing gated community located in the heart of Palmer Ranch in Sarasota. VillageWalk offers a maintenance-free easy living lifestyle and the homes are constructed from poured concrete for maximum durability. VillageWalk’s Waterfront Town Center consists of a state-of-the-art Fitness Center, Lap and Lagoon pools, 6 Har-Tru lighted tennis courts, basketball court, pickle ball, bocce, and meeting rooms. VillageWalk is one of the few communities that has its own Cafe with full bar, Lagoon Pool Tiki bar, gas pumps as well as a hair salon, and a gift shop. This paired villa is situated on a lovely lakefront lot and has been meticulously cared for. This property stands out because it has a full set of impact glass hurricane windows and doors, a highly advanced Bosch geothermal cooling system, and brand new interior paint. The interior of this home has solid surface flooring throughout, lovely vaulted ceilings, a kitchen with granite countertops and stainless steel appliances as well as great views! The home is furnished with a whole home Generac Generator. The attached two car garage and interior laundry have lots of storage space and rear lanai is extended and screened-in for enjoying Sarasota sunsets! There’s not much to worry about with this lovely home- come for your private showing today!
Listing Agent
MICHAEL SAUNDERS & COMPANY Brokerage Phone: 941-951-6660 License #3108183 Listed on: 05/28/2025

Home Details
Home Type
- Single Family
Est. Annual Taxes
- $3,346
Year Built
- Built in 2002
Lot Details
- 5,227 Sq Ft Lot
- 45 Feet of Lake Waterfront
- Lake Front
- North Facing Home
- Mature Landscaping
- Private Lot
- Landscaped with Trees
- Property is zoned RSF2
HOA Fees
- $463 Monthly HOA Fees
Parking
- 2 Car Attached Garage
- Garage Door Opener
- Driveway
Property Views
- Lake
- Garden
Home Design
- Custom Home
- Florida Architecture
- Slab Foundation
- Tile Roof
- Block Exterior
- Stucco
Interior Spaces
- 1,693 Sq Ft Home
- 1-Story Property
- Open Floorplan
- Ceiling Fan
- Window Treatments
- Sliding Doors
- Family Room
- Living Room
- Dining Room
Kitchen
- Range<<rangeHoodToken>>
- <<microwave>>
- Dishwasher
- Disposal
Flooring
- Laminate
- Concrete
- Tile
Bedrooms and Bathrooms
- 2 Bedrooms
- Split Bedroom Floorplan
- Walk-In Closet
- 2 Full Bathrooms
Laundry
- Laundry Room
- Dryer
- Washer
Outdoor Features
- Exterior Lighting
- Rain Gutters
- Rear Porch
Schools
- Ashton Elementary School
- Sarasota Middle School
- Riverview High School
Utilities
- Central Heating and Cooling System
- Thermostat
- High Speed Internet
- Cable TV Available
Listing and Financial Details
- Visit Down Payment Resource Website
- Tax Lot 271
- Assessor Parcel Number 0120070028
Community Details
Overview
- Association fees include pool, escrow reserves fund, ground maintenance, management, private road
- Villagewalk Association, Phone Number (941) 251-5326
- Visit Association Website
- Villagewalk Community
- Villagewalk Subdivision
- The community has rules related to deed restrictions, no truck, recreational vehicles, or motorcycle parking
Amenities
- Restaurant
- Clubhouse
- Community Mailbox
Recreation
- Tennis Courts
- Fitness Center
- Community Pool
Security
- Security Guard
Map
Home Values in the Area
Average Home Value in this Area
Tax History
| Year | Tax Paid | Tax Assessment Tax Assessment Total Assessment is a certain percentage of the fair market value that is determined by local assessors to be the total taxable value of land and additions on the property. | Land | Improvement |
|---|---|---|---|---|
| 2024 | $3,204 | $277,339 | -- | -- |
| 2023 | $3,204 | $269,261 | $0 | $0 |
| 2022 | $3,166 | $261,418 | $0 | $0 |
| 2021 | $3,080 | $253,804 | $0 | $0 |
| 2020 | $3,082 | $250,300 | $79,600 | $170,700 |
| 2019 | $3,045 | $250,892 | $0 | $0 |
| 2018 | $2,966 | $246,214 | $0 | $0 |
| 2017 | $2,951 | $241,150 | $0 | $0 |
| 2016 | $2,713 | $249,100 | $73,800 | $175,300 |
| 2015 | $2,760 | $231,600 | $67,500 | $164,100 |
| 2014 | $2,748 | $212,700 | $0 | $0 |
Property History
| Date | Event | Price | Change | Sq Ft Price |
|---|---|---|---|---|
| 07/01/2025 07/01/25 | Pending | -- | -- | -- |
| 06/28/2025 06/28/25 | For Sale | $475,000 | 0.0% | $281 / Sq Ft |
| 06/24/2025 06/24/25 | Pending | -- | -- | -- |
| 05/28/2025 05/28/25 | For Sale | $475,000 | +120.9% | $281 / Sq Ft |
| 02/10/2012 02/10/12 | Sold | $215,000 | 0.0% | $126 / Sq Ft |
| 01/14/2012 01/14/12 | Pending | -- | -- | -- |
| 11/21/2011 11/21/11 | For Sale | $215,000 | -- | $126 / Sq Ft |
Purchase History
| Date | Type | Sale Price | Title Company |
|---|---|---|---|
| Warranty Deed | $215,000 | Horizon Title | |
| Deed | -- | Attorney |
Similar Homes in Sarasota, FL
Source: Stellar MLS
MLS Number: A4654061
APN: 0120-07-0028
- 5881 Girona Place
- 5566 Avellino Place
- 5877 Ferrara Dr
- 5509 Avellino Place
- 6227 Dry Tortugas Dr
- 11050 Sandhill Preserve Dr
- 6231 Dry Tortugas Dr
- 6281 Dry Tortugas Dr
- 6503 Big Bayou Dr
- 5116 Timber Chase Way
- 5946 Caspian Tern Dr
- 11214 Sandhill Preserve Dr
- 4613 Sweetmeadow Cir
- 11221 Sandhill Preserve Dr
- 5952 Snowy Egret Dr
- 5968 Snowy Egret Dr
- 5080 Timber Chase Way
- 5779 Wilena Place
- 6555 Big Bayou Dr
- 10177 Crystal Isle Cir
