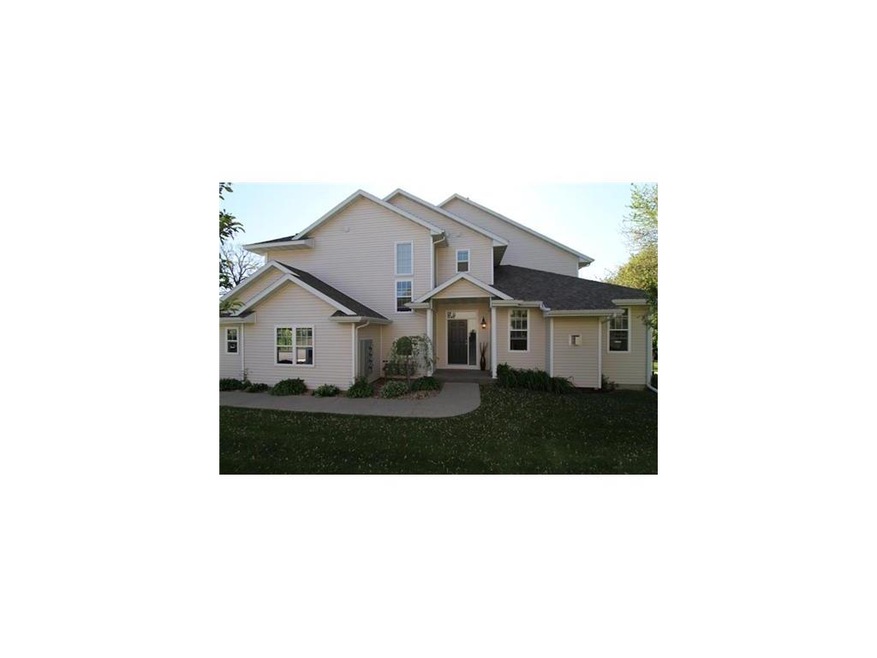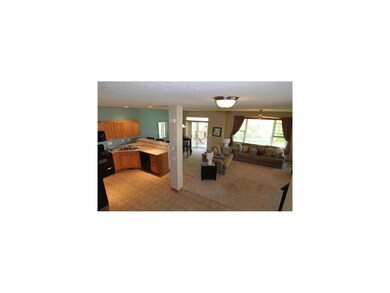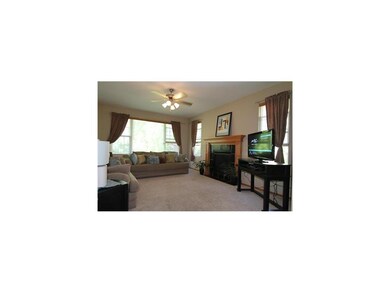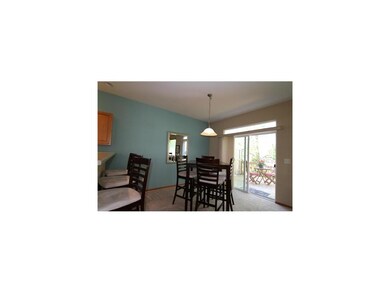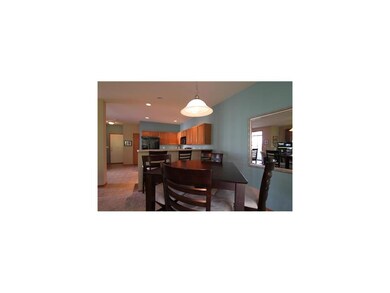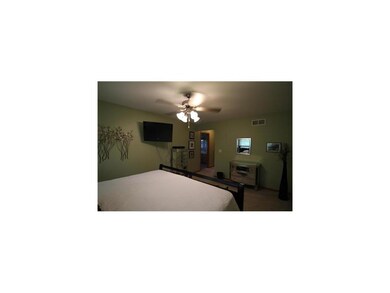
5788 Oakwood Ave NE Unit 4 Cedar Rapids, IA 52402
Highlights
- Deck
- Wooded Lot
- Forced Air Cooling System
- Echo Hill Elementary School Rated A
- 2 Car Attached Garage
- Breakfast Bar
About This Home
As of September 2020THIS END UNIT TWO STORY HAS BEEN NICELY MAINTAINED AND LIVES LARGE. THE OPEN FLOOR PLAN OF THE MAIN FLOOR WITH ITS HIGH VOLUME CEILINGS AND ABUNDANCE OF WINDOWS MAKE THE SPACE FEEL LIGHT AND BRIGHT. YOU WILL APPRECIATE THE STORAGE ON ALL THREE LEVELS, THE ATTACHED TWO CAR GARAGE FOR SECURE ENTRANCE INTO THE UNIT, THE LARGE OPEN KITCHEN WITH BREAKFAST BAR AND DINING AREA, THE NEUTRAL DECOR, AND THE PRIVATE VIEWS FROM THE DECK. THIS UNIT IS LOCATED IN A GATED COMMUNITY FOR ADDED SECURITY AND IS LOCATED IN A PRIME LOCATION FOR EASY ACCESS TO SCHOOLS, SHOPPING, AND WORK. YOU WON'T BE DISAPPOINTED-COMFORTABLE LIVING WITH A GREAT LOCATION!
Property Details
Home Type
- Condominium
Est. Annual Taxes
- $3,899
Year Built
- 2005
Lot Details
- Fenced
- Wooded Lot
HOA Fees
- $120 Monthly HOA Fees
Home Design
- Poured Concrete
- Frame Construction
- Vinyl Construction Material
Interior Spaces
- 2-Story Property
- Gas Fireplace
- Living Room with Fireplace
- Combination Kitchen and Dining Room
- Basement Fills Entire Space Under The House
Kitchen
- Breakfast Bar
- Range
- Microwave
- Dishwasher
- Disposal
Bedrooms and Bathrooms
- Primary bedroom located on second floor
Laundry
- Laundry on upper level
- Dryer
- Washer
Parking
- 2 Car Attached Garage
- Garage Door Opener
Outdoor Features
- Deck
Utilities
- Forced Air Cooling System
- Heating System Uses Gas
- Gas Water Heater
- Cable TV Available
Community Details
Pet Policy
- Pets Allowed
Ownership History
Purchase Details
Home Financials for this Owner
Home Financials are based on the most recent Mortgage that was taken out on this home.Purchase Details
Home Financials for this Owner
Home Financials are based on the most recent Mortgage that was taken out on this home.Purchase Details
Home Financials for this Owner
Home Financials are based on the most recent Mortgage that was taken out on this home.Purchase Details
Purchase Details
Home Financials for this Owner
Home Financials are based on the most recent Mortgage that was taken out on this home.Similar Homes in the area
Home Values in the Area
Average Home Value in this Area
Purchase History
| Date | Type | Sale Price | Title Company |
|---|---|---|---|
| Warranty Deed | $208,000 | None Available | |
| Legal Action Court Order | $145,000 | None Available | |
| Warranty Deed | $163,500 | None Available | |
| Warranty Deed | $165,500 | None Available | |
| Warranty Deed | $181,500 | None Available |
Mortgage History
| Date | Status | Loan Amount | Loan Type |
|---|---|---|---|
| Closed | $166,400 | New Conventional | |
| Previous Owner | $123,250 | Credit Line Revolving | |
| Previous Owner | $122,625 | New Conventional | |
| Previous Owner | $80,000 | Unknown | |
| Previous Owner | $135,000 | Fannie Mae Freddie Mac |
Property History
| Date | Event | Price | Change | Sq Ft Price |
|---|---|---|---|---|
| 09/25/2020 09/25/20 | Sold | $208,000 | -0.4% | $88 / Sq Ft |
| 08/26/2020 08/26/20 | Pending | -- | -- | -- |
| 08/19/2020 08/19/20 | For Sale | $208,900 | 0.0% | $88 / Sq Ft |
| 07/31/2020 07/31/20 | Pending | -- | -- | -- |
| 07/28/2020 07/28/20 | Price Changed | $208,900 | -4.6% | $88 / Sq Ft |
| 07/24/2020 07/24/20 | For Sale | $218,900 | +33.9% | $92 / Sq Ft |
| 08/02/2012 08/02/12 | Sold | $163,500 | -3.8% | $69 / Sq Ft |
| 06/30/2012 06/30/12 | Pending | -- | -- | -- |
| 04/25/2012 04/25/12 | For Sale | $169,900 | -- | $72 / Sq Ft |
Tax History Compared to Growth
Tax History
| Year | Tax Paid | Tax Assessment Tax Assessment Total Assessment is a certain percentage of the fair market value that is determined by local assessors to be the total taxable value of land and additions on the property. | Land | Improvement |
|---|---|---|---|---|
| 2023 | $4,656 | $202,800 | $29,000 | $173,800 |
| 2022 | $4,258 | $203,700 | $29,000 | $174,700 |
| 2021 | $4,060 | $192,300 | $27,000 | $165,300 |
| 2020 | $4,060 | $172,900 | $25,000 | $147,900 |
| 2019 | $3,778 | $162,600 | $25,000 | $137,600 |
| 2018 | $3,808 | $162,600 | $25,000 | $137,600 |
| 2017 | $3,680 | $160,600 | $15,000 | $145,600 |
| 2016 | $3,676 | $164,300 | $15,000 | $149,300 |
| 2015 | $3,738 | $166,951 | $15,000 | $151,951 |
| 2014 | $3,738 | $166,951 | $15,000 | $151,951 |
| 2013 | $3,614 | $166,951 | $15,000 | $151,951 |
Agents Affiliated with this Home
-
M
Seller's Agent in 2020
Mallory Klindt
Keller Williams Legacy Group
(319) 631-8174
32 Total Sales
-

Buyer's Agent in 2020
Nicki Borchert
IOWA REALTY
(319) 389-4470
75 Total Sales
-
J
Seller's Agent in 2012
Joy Seyfer
SKOGMAN REALTY
(319) 366-6427
59 Total Sales
-

Buyer's Agent in 2012
Amy Bishop
RE/MAX
(319) 270-8450
211 Total Sales
Map
Source: Cedar Rapids Area Association of REALTORS®
MLS Number: 1203105
APN: 14031-03008-01007
- 5794 Oakwood Ave NE Unit 2
- 5703 Golden Ct NE Unit 34
- 5712 Golden Ct NE Unit 60
- 427 Greenfield St NE
- 218 Teakwood Ln NE
- 327 Meadows Field Dr NE
- 6613 Devonshire Dr NE
- 925 Rolling Creek Dr NE
- 754 Gateway St NE
- 6410 Creekside Dr NE Unit 9
- 6410 Creekside Dr NE
- 221 Brentwood Dr NE
- 6615 Creekside Dr NE Unit 5
- 6715 Creekside Dr NE Unit 5
- 0 Council St NE
- 620 Colton Cir NE Unit B11
- 1023 Doubletree Ct NE Unit 1023
- 600 Colton Cir NE Unit 6
- 1331 Grant Ct NE Unit B
- 1331 Grant Ct NE Unit B
