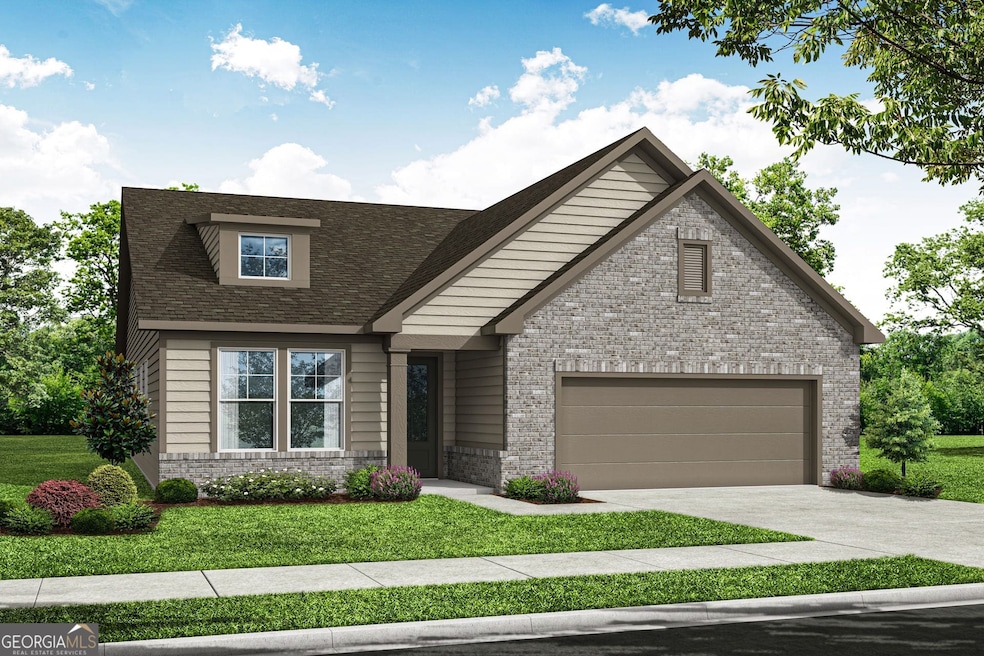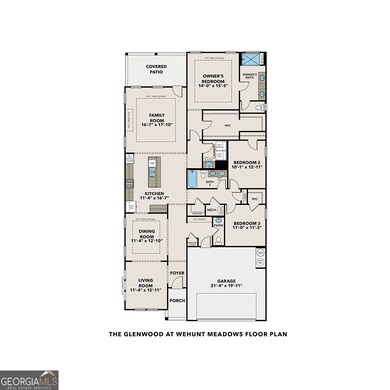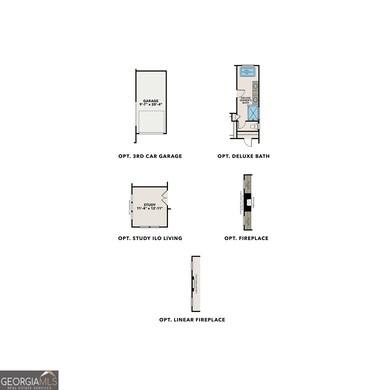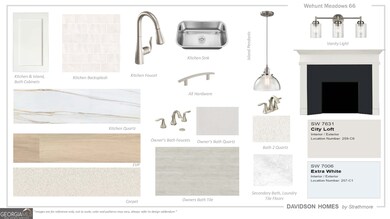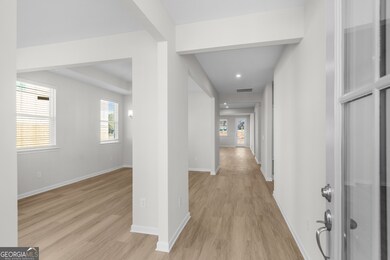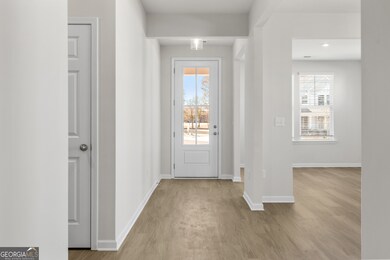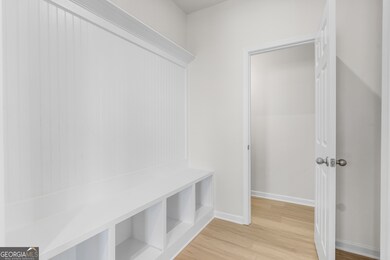579 Grand Wehunt Dr Hoschton, GA 30548
Estimated payment $3,101/month
Highlights
- Craftsman Architecture
- Freestanding Bathtub
- Solid Surface Countertops
- West Jackson Elementary School Rated A-
- High Ceiling
- Stainless Steel Appliances
About This Home
Glenwood C Lot 66 - FEATURES: RANCH PLAN with 3-CAR GARAGE | TO BE BUILT | LIMITED TIME ONLY - $20K ANY WAY YOU CHOOSE! Perfect time to design your home the way you want! Introducing The Glenwood C at Wehunt Meadows-a stunning new build offering 3 bedrooms, 2.5 baths, and 2,200 sqft of luxurious living space. This home boasts an elegant design with a 3-car garage, making it a perfect fit for those who appreciate both style and functionality. Step inside to discover a thoughtfully designed layout, featuring a gourmet kitchen with gas appliances, 42" white cabinets, and exquisite quartz countertops. The kitchen seamlessly flows into the spacious living room and formal dining area, ideal for entertaining guests. Enjoy the outdoors from your covered patio, perfect for relaxing or hosting gatherings. The owner's suite is a private retreat, enhanced by a tray ceiling and an oversized walk-in closet. Treat yourself in the deluxe owner's bath, complete with a freestanding tub. Additional highlights include a well-equipped laundry room with a sink and cabinets, soft-close kitchen drawers, and ceiling fans throughout. Located in the serene Wehunt Meadows, this community offers a variety of home plans, including ranch and 2-story options, all within a peaceful setting. Schedule your visit today to experience this exceptional home firsthand. *Attached photos may include upgrades and non-standard features and are for illustrations purposes only. They may not be an exact representation of the home. Actual home will vary due to designer selections, option upgrades and site plan layouts. Open: Sunday | Wednesday 1:00 PM - 6:00 PM Thursday - Saturday 10:00 AM - 6:00 PM
Home Details
Home Type
- Single Family
Year Built
- Built in 2025
Lot Details
- 0.33 Acre Lot
- Level Lot
HOA Fees
- $33 Monthly HOA Fees
Home Design
- Home to be built
- Craftsman Architecture
- Ranch Style House
- Traditional Architecture
- Slab Foundation
- Composition Roof
Interior Spaces
- 2,200 Sq Ft Home
- Tray Ceiling
- High Ceiling
- Ceiling Fan
- Gas Log Fireplace
- Double Pane Windows
- Family Room with Fireplace
- Fire and Smoke Detector
Kitchen
- Built-In Oven
- Cooktop
- Microwave
- Dishwasher
- Stainless Steel Appliances
- Kitchen Island
- Solid Surface Countertops
- Disposal
Flooring
- Carpet
- Tile
Bedrooms and Bathrooms
- 3 Main Level Bedrooms
- Walk-In Closet
- Double Vanity
- Freestanding Bathtub
- Bathtub Includes Tile Surround
- Separate Shower
Laundry
- Laundry Room
- Laundry in Hall
Parking
- 2 Car Garage
- Garage Door Opener
Outdoor Features
- Patio
Schools
- West Jackson Elementary And Middle School
- Jackson County High School
Utilities
- Forced Air Zoned Heating and Cooling System
- Underground Utilities
- 220 Volts
- Electric Water Heater
- High Speed Internet
- Phone Available
- Cable TV Available
Community Details
- $600 Initiation Fee
- Association fees include ground maintenance
- Wehunt Meadows Subdivision
Listing and Financial Details
- Tax Lot 66
Map
Home Values in the Area
Average Home Value in this Area
Property History
| Date | Event | Price | List to Sale | Price per Sq Ft |
|---|---|---|---|---|
| 08/22/2025 08/22/25 | For Sale | $489,305 | 0.0% | $222 / Sq Ft |
| 08/08/2025 08/08/25 | Price Changed | $489,305 | 0.0% | $222 / Sq Ft |
| 08/08/2025 08/08/25 | Pending | -- | -- | -- |
| 07/07/2025 07/07/25 | For Sale | $489,429 | -- | $222 / Sq Ft |
Source: Georgia MLS
MLS Number: 10640473
- 537 Grand Wehunt Dr
- 688 Grand Wehunt Dr
- 551 Grand Wehunt Dr
- 341 Grand Wehunt Dr
- 598 Grand Wehunt Dr
- 612 Grand Wehunt Dr
- 654 Grand Wehunt Dr
- The Hickory A Plan at Wehunt Meadows
- The Glenwood D Plan at Wehunt Meadows
- The Harrison G Plan at Wehunt Meadows
- The Ash C Plan at Wehunt Meadows
- 670 Grand Wehunt Dr
- 148 Downing St
- 4248 Links Blvd
- 4341 Links Blvd
- 4471 Links Blvd
- 352 Stately Oaks Ct
- 103 Bentwater Way
- 4636 Waxwing St
- 305 Pond Ct
- 119 Pond Ct
- 4446 Waxwing St
- 4457 Waxwing St
- 120 Echo Ct
- 133 Pyramid Ln
- 38 Winding Rose Dr
- 4293 Shandi Cove
- 168 Salt Lake Ln
- 136 Salt Lake Ln
- 1399 Traditions Way
- 133 Pyramid Ln Unit TH-D1
- 133 Pyramid Ln Unit TH-C1
- 129 Jaxton St
