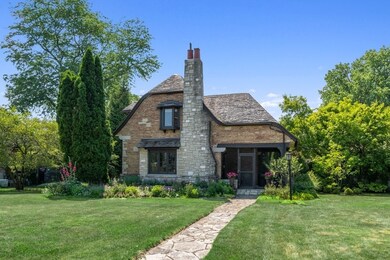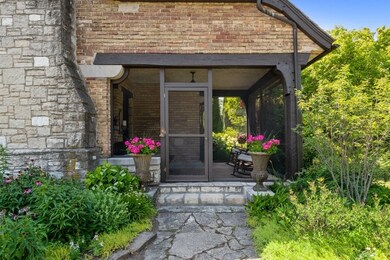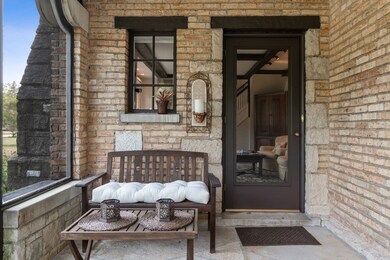
579 Hathaway Cir Lake Forest, IL 60045
Estimated Value: $714,000 - $941,000
Highlights
- Heated Floors
- Landscaped Professionally
- Screened Porch
- Deer Path Middle School East Rated A
- Wood Burning Stove
- Cottage
About This Home
As of October 2020Rare opportunity to live in a storybook, picturesque, impeccably restored 1924 Meadowood Dairy Farm "North Cottage" listed on the National Register of Historic Places. This home exudes charm of a bygone era that is completely move-in ready thanks to the current owners' 2014-2019 masterful renovation, which includes all the bells and whistles to exceed expectations of today's discerning buyers INCLUDING potential to add on! Originally built in 1924 from the vision of Clifford Milton Leonard after visiting a Dairy Farm in the French Countryside of Normandy and designed by renowned architect Ralph Varney. This picture-perfect, sun drenched Cottage, initially built for the farm staff, is part of an enclave of authentic buildings that make up the enchanting Hathaway Circle. Everything in this Cottage has been either restored or replaced including all new distressed hickory wood flooring throughout. Impressive reclaimed wood beams. All new immaculate white kitchen including new cabinetry, quartzite counters, Carrara marble subway backsplash, copper farm sink, wine cooler and all stainless-steel appliances and built-in desk. Restored wood Dutch door separates the lovely screened porch from the stunning living room with built-ins and gas stone fireplace. Cozy dining room with Vermont Stove gas fireplace. Three bedrooms up with lots of storage space and luxurious Carrara marble bath including heated floors. Walkout basement has newly installed porcelain tile flooring, laundry room and many built-in storage cabinets. Cobblestone driveway, 2 car detached heated garage, stone patio and very private, lush professionally landscaped half acre parcel with spectacular gardens in keeping with the original Jens Jensen landscape. Absolutely NOTHING to do. A precious jewel not to be missed! Complete list of all improvements available along with letter from the City of Lake Forest being "Open to working with buyer on changes to the existing house if proposed." Beautiful, established neighborhood supports significantly higher prices! Located just a short walk to expansive Open Lands, Elawa Farm, and walking and biking trails of Middlefork Savannah.
Last Listed By
@properties Christie's International Real Estate License #475127633 Listed on: 07/06/2020

Home Details
Home Type
- Single Family
Est. Annual Taxes
- $10,167
Year Built | Renovated
- 1924 | 2014
Lot Details
- East or West Exposure
- Landscaped Professionally
Parking
- Detached Garage
- Heated Garage
- Garage Door Opener
- Brick Driveway
- Parking Included in Price
- Garage Is Owned
Home Design
- Cottage
- Brick Exterior Construction
- Slab Foundation
- Wood Shingle Roof
- Stone Siding
- Cedar
Interior Spaces
- Built-In Features
- Wood Burning Stove
- Wood Burning Fireplace
- Screened Porch
- Partially Finished Basement
- Basement Fills Entire Space Under The House
Kitchen
- Oven or Range
- Microwave
- Dishwasher
- Wine Cooler
- Stainless Steel Appliances
Flooring
- Wood
- Heated Floors
Bedrooms and Bathrooms
- Walk-In Closet
- Dual Sinks
- No Tub in Bathroom
- European Shower
Laundry
- Dryer
- Washer
Outdoor Features
- Patio
Utilities
- Forced Air Heating and Cooling System
- Heating System Uses Gas
- Lake Michigan Water
Listing and Financial Details
- Homeowner Tax Exemptions
Ownership History
Purchase Details
Home Financials for this Owner
Home Financials are based on the most recent Mortgage that was taken out on this home.Purchase Details
Purchase Details
Purchase Details
Home Financials for this Owner
Home Financials are based on the most recent Mortgage that was taken out on this home.Purchase Details
Home Financials for this Owner
Home Financials are based on the most recent Mortgage that was taken out on this home.Purchase Details
Similar Homes in Lake Forest, IL
Home Values in the Area
Average Home Value in this Area
Purchase History
| Date | Buyer | Sale Price | Title Company |
|---|---|---|---|
| Kovalenko Dimitry | $610,000 | Proper Title | |
| Brion D Miller Trust | -- | Attorney | |
| Miller Brion | $500,000 | None Available | |
| Atg Trust Company | -- | None Available | |
| Lantz Scott A | -- | Atg | |
| Northern Tr Bank Lake Forest Natl Assn | $320,000 | Attorneys Title Guaranty Fun |
Mortgage History
| Date | Status | Borrower | Loan Amount |
|---|---|---|---|
| Previous Owner | Kovalenko Dimitry | $427,000 | |
| Previous Owner | Lantz Scott A | $100,000 | |
| Previous Owner | Lantz Scott A | $258,000 |
Property History
| Date | Event | Price | Change | Sq Ft Price |
|---|---|---|---|---|
| 10/01/2020 10/01/20 | Sold | $610,000 | -1.1% | $401 / Sq Ft |
| 07/31/2020 07/31/20 | Pending | -- | -- | -- |
| 07/24/2020 07/24/20 | Price Changed | $617,000 | -5.1% | $406 / Sq Ft |
| 07/06/2020 07/06/20 | For Sale | $649,900 | -- | $428 / Sq Ft |
Tax History Compared to Growth
Tax History
| Year | Tax Paid | Tax Assessment Tax Assessment Total Assessment is a certain percentage of the fair market value that is determined by local assessors to be the total taxable value of land and additions on the property. | Land | Improvement |
|---|---|---|---|---|
| 2024 | $10,167 | $202,196 | $116,663 | $85,533 |
| 2023 | $9,782 | $169,445 | $97,766 | $71,679 |
| 2022 | $9,782 | $167,901 | $96,875 | $71,026 |
| 2021 | $9,508 | $166,452 | $96,039 | $70,413 |
| 2020 | $9,297 | $167,372 | $96,570 | $70,802 |
| 2019 | $8,838 | $164,299 | $94,797 | $69,502 |
| 2018 | $9,429 | $186,693 | $115,389 | $71,304 |
| 2017 | $9,272 | $183,572 | $113,460 | $70,112 |
| 2016 | $8,884 | $174,730 | $107,995 | $66,735 |
| 2015 | $8,757 | $164,529 | $101,690 | $62,839 |
| 2014 | $7,993 | $148,344 | $91,297 | $57,047 |
| 2012 | $7,554 | $149,631 | $92,089 | $57,542 |
Agents Affiliated with this Home
-
Lisa Trace

Seller's Agent in 2020
Lisa Trace
@ Properties
(708) 710-4104
183 Total Sales
-
Samantha Trace

Seller Co-Listing Agent in 2020
Samantha Trace
@ Properties
(847) 571-0537
145 Total Sales
-
Melanie Giglio-Vakos

Buyer's Agent in 2020
Melanie Giglio-Vakos
Compass
(312) 953-4998
695 Total Sales
Map
Source: Midwest Real Estate Data (MRED)
MLS Number: MRD10771382
APN: 12-31-208-010
- 681 Halligan Cir
- 910 Lane Lorraine
- 811 Larchmont Ln
- 205 N Savanna Ct
- 380 Deerpath Square
- 206 Warwick Rd
- 30 Rue Foret
- 172 N Ridge Rd
- 1700 Cornell Ct
- 1717 Marquette Ct
- Lot 5 Whitehall Ln
- Lot 7 Whitehall Ln
- Lot 8 Whitehall Ln
- Lot 6 Whitehall Ln
- Lot 4 Whitehall Ln
- Lot 9 Whitehall Ln
- 1106 Winwood Dr
- 1200 Winwood Dr
- 1770 Westbridge Cir
- 1266 Winwood Dr
- 579 Hathaway Cir
- 565 Hathaway Cir Unit 1
- 575 Hathaway Cir
- 561 Hathaway Cir Unit 1
- 1111 Ash Lawn Dr
- 593 Greenvale Rd
- 1100 Inverlieth Rd Unit 1
- 570 Hathaway Cir
- 1155 Ash Lawn Dr
- 1071 Ash Lawn Dr
- 550 Hathaway Cir
- 1241 Ashlawn Dr
- 1111 Inverlieth Rd
- 1065 Inverlieth Rd
- 1052 Inverlieth Rd
- 1166 Inverlieth Rd Unit 1
- 1165 Ash Lawn Dr
- 1030 Inverlieth Rd
- 1140 Ash Lawn Dr
- 585 Fletcher Cir






