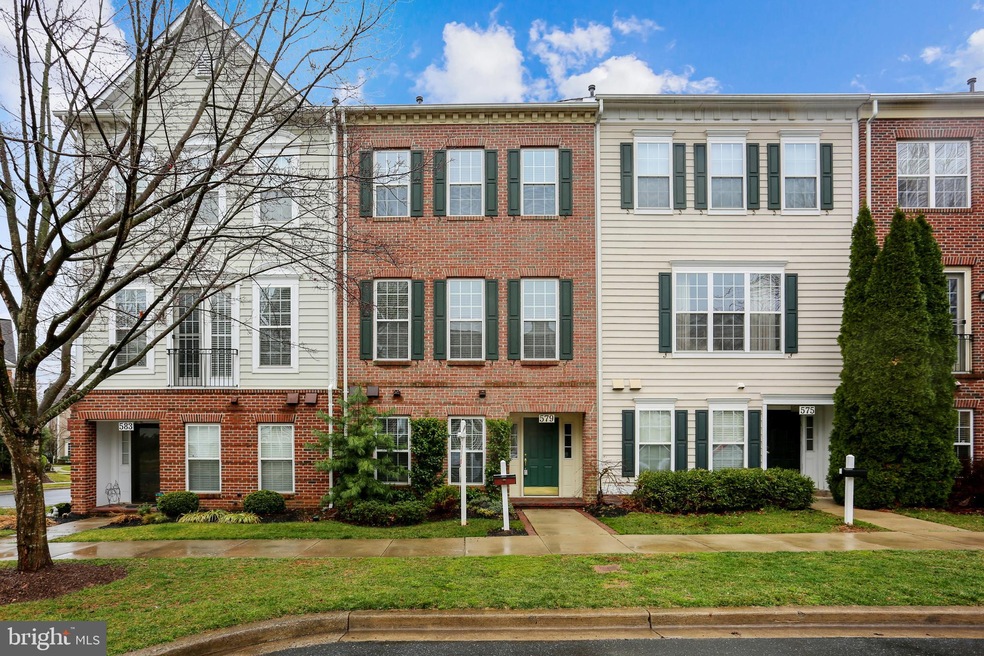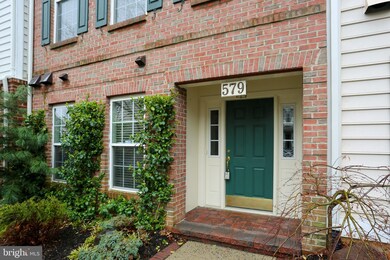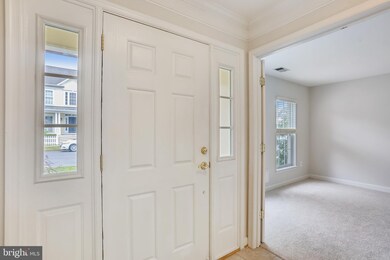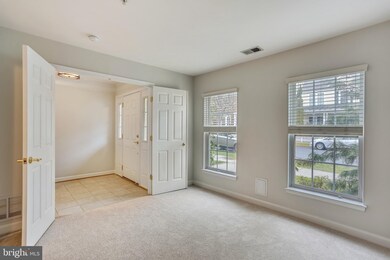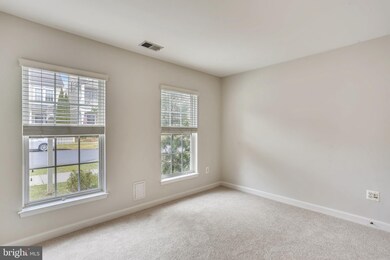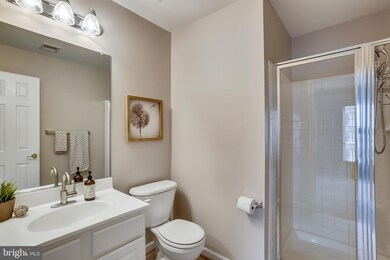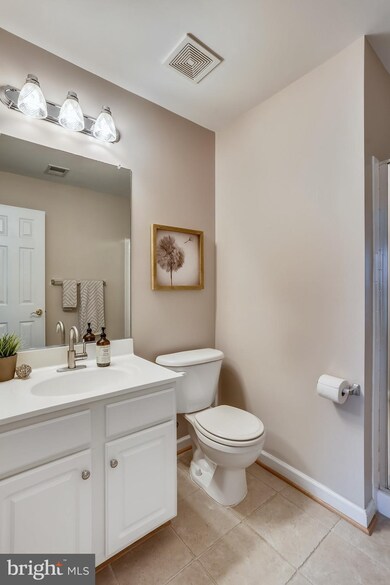
579 Market St E Gaithersburg, MD 20878
Kentlands NeighborhoodEstimated Value: $715,000 - $771,000
Highlights
- Fitness Center
- Open Floorplan
- Deck
- Rachel Carson Elementary School Rated A
- Colonial Architecture
- 4-minute walk to Lakelands Park
About This Home
As of April 2021Don't miss this gorgeous "Turnberry" 3 bedroom, 3 1/2 bath brick front townhome conveniently located just blocks from downtown Kentlands. The entry level features a spacious bedroom, also perfect for a home office, with an en-suite full bathroom. The open-concept main level includes roomy kitchen with granite countertops, natural stone backsplash, large island, and beautiful glass front cabinets, a large dining area a spacious living room with dramatic high ceilings, Palladian windows over the graceful French doors, a large gas fireplace with marble surround and hearth and access to the large deck. Upstairs, the primary bedroom suite features a tray ceiling, two large closets with ELFA closet systems, and an en-suite full bath. This level also includes a large second bedroom and a second full bath. The two car garage and two tandem driveway spaces under the deck offers more convenience. This awesome location gives you great access to parks, tot lots, schools, restaurants, public transportation and everything the Kentlands/Lakelands community has to offer! Move right in and enjoy!
Last Agent to Sell the Property
The List Realty License #512005 Listed on: 03/25/2021
Townhouse Details
Home Type
- Townhome
Est. Annual Taxes
- $6,884
Year Built
- Built in 2002
Lot Details
- 1,250
HOA Fees
- $105 Monthly HOA Fees
Parking
- 2 Car Attached Garage
- Rear-Facing Garage
- Garage Door Opener
Home Design
- Colonial Architecture
- Brick Exterior Construction
- Vinyl Siding
Interior Spaces
- 1,996 Sq Ft Home
- Property has 3 Levels
- Open Floorplan
- 1 Fireplace
- Dining Area
Kitchen
- Eat-In Kitchen
- Gas Oven or Range
- Built-In Microwave
- Kitchen Island
Bedrooms and Bathrooms
Laundry
- Dryer
- Washer
Schools
- Rachel Carson Elementary School
- Lakelands Park Middle School
- Quince Orchard High School
Utilities
- Forced Air Heating and Cooling System
- Natural Gas Water Heater
Additional Features
- Deck
- 1,250 Sq Ft Lot
Listing and Financial Details
- Tax Lot 20
- Assessor Parcel Number 160903324756
Community Details
Overview
- Association fees include management, pool(s), snow removal, trash
- Lakeland Community Association
- Lakelands Subdivision
Amenities
- Common Area
Recreation
- Tennis Courts
- Community Basketball Court
- Community Playground
- Fitness Center
- Community Pool
- Jogging Path
Ownership History
Purchase Details
Home Financials for this Owner
Home Financials are based on the most recent Mortgage that was taken out on this home.Purchase Details
Home Financials for this Owner
Home Financials are based on the most recent Mortgage that was taken out on this home.Purchase Details
Home Financials for this Owner
Home Financials are based on the most recent Mortgage that was taken out on this home.Purchase Details
Home Financials for this Owner
Home Financials are based on the most recent Mortgage that was taken out on this home.Purchase Details
Similar Homes in the area
Home Values in the Area
Average Home Value in this Area
Purchase History
| Date | Buyer | Sale Price | Title Company |
|---|---|---|---|
| Lucas James Gordon | $640,000 | Universal Title | |
| Eastman Christopher A | $545,000 | Commonwealth Land Title Insu | |
| Saunders Judith H | $518,000 | -- | |
| Saunders Judith H | $518,000 | -- | |
| Mcnally Helene J | $328,670 | -- |
Mortgage History
| Date | Status | Borrower | Loan Amount |
|---|---|---|---|
| Open | Lucas James Gordon | $348,300 | |
| Closed | Lucas James Gordon | $250,000 | |
| Previous Owner | Eastman Christopher A | $460,000 | |
| Previous Owner | Eastman Christopher A | $15,000 | |
| Previous Owner | Eastman Christopher A | $487,000 | |
| Previous Owner | Eastman Christopher A | $490,500 | |
| Previous Owner | Eastman Christopher A | $490,500 | |
| Previous Owner | Saunders Kurt | $408,000 | |
| Previous Owner | Saunders Judith H | $414,400 | |
| Previous Owner | Saunders Judith H | $414,400 |
Property History
| Date | Event | Price | Change | Sq Ft Price |
|---|---|---|---|---|
| 04/20/2021 04/20/21 | Sold | $640,000 | +3.2% | $321 / Sq Ft |
| 03/25/2021 03/25/21 | For Sale | $620,000 | +13.8% | $311 / Sq Ft |
| 07/31/2015 07/31/15 | Sold | $545,000 | +0.9% | $260 / Sq Ft |
| 06/23/2015 06/23/15 | Pending | -- | -- | -- |
| 06/19/2015 06/19/15 | For Sale | $539,900 | -- | $257 / Sq Ft |
Tax History Compared to Growth
Tax History
| Year | Tax Paid | Tax Assessment Tax Assessment Total Assessment is a certain percentage of the fair market value that is determined by local assessors to be the total taxable value of land and additions on the property. | Land | Improvement |
|---|---|---|---|---|
| 2024 | $7,624 | $567,633 | $0 | $0 |
| 2023 | $6,544 | $541,200 | $300,000 | $241,200 |
| 2022 | $6,364 | $541,200 | $300,000 | $241,200 |
| 2021 | $6,394 | $541,200 | $300,000 | $241,200 |
| 2020 | $6,447 | $548,000 | $300,000 | $248,000 |
| 2019 | $6,192 | $528,700 | $0 | $0 |
| 2018 | $5,968 | $509,400 | $0 | $0 |
| 2017 | $5,571 | $490,100 | $0 | $0 |
| 2016 | $5,106 | $464,033 | $0 | $0 |
| 2015 | $5,106 | $437,967 | $0 | $0 |
| 2014 | $5,106 | $411,900 | $0 | $0 |
Agents Affiliated with this Home
-
Meredith Fogle

Seller's Agent in 2021
Meredith Fogle
The List Realty
(301) 602-3904
104 in this area
174 Total Sales
-
Valerie Harnois

Seller Co-Listing Agent in 2021
Valerie Harnois
Long & Foster
(301) 980-4883
36 in this area
51 Total Sales
-
Charles Carp

Buyer's Agent in 2021
Charles Carp
Compass
(301) 802-6674
1 in this area
74 Total Sales
-
Mike Aubrey

Seller's Agent in 2015
Mike Aubrey
BHHS PenFed (actual)
(301) 873-9807
33 in this area
348 Total Sales
-
Tracy Tkac

Buyer's Agent in 2015
Tracy Tkac
Long & Foster
(301) 437-8722
2 in this area
42 Total Sales
Map
Source: Bright MLS
MLS Number: MDMC747048
APN: 09-03324756
- 1115 Main St
- 713 Bright Meadow Dr
- 414 Kersten St
- 502 Leaning Oak St
- 623 Main St Unit B
- 624B Main St
- 311 Inspiration Ln
- 217 Hart Rd
- 130 Chevy Chase St Unit 404
- 130 Chevy Chase St Unit 305
- 120 Chevy Chase St Unit 405
- 110 Chevy Chase St
- 850 Still Creek Ln
- 138 Lake St
- 113 Beckwith St
- 333 Swanton Ln
- 304 Alderwood Dr
- 310 High Gables Dr Unit 402
- 11516 Darnestown Rd
- 152 Thurgood St
- 583 Market St E
- 579 Market St E
- 575 Market St E
- 571 Market St E
- 567 Market St E
- 563 Market St E
- 566 Helene St
- 591 Market St E
- 570 Helene St
- 578 Market St E
- 582 Market St E
- 562 Helene St
- 558 Helene St
- 410 Sheila St
- 559 Market St E
- 554 Helene St
- 555 Market St E
- 550 Helene St
- 551 Market St E
- 574 Market St E
