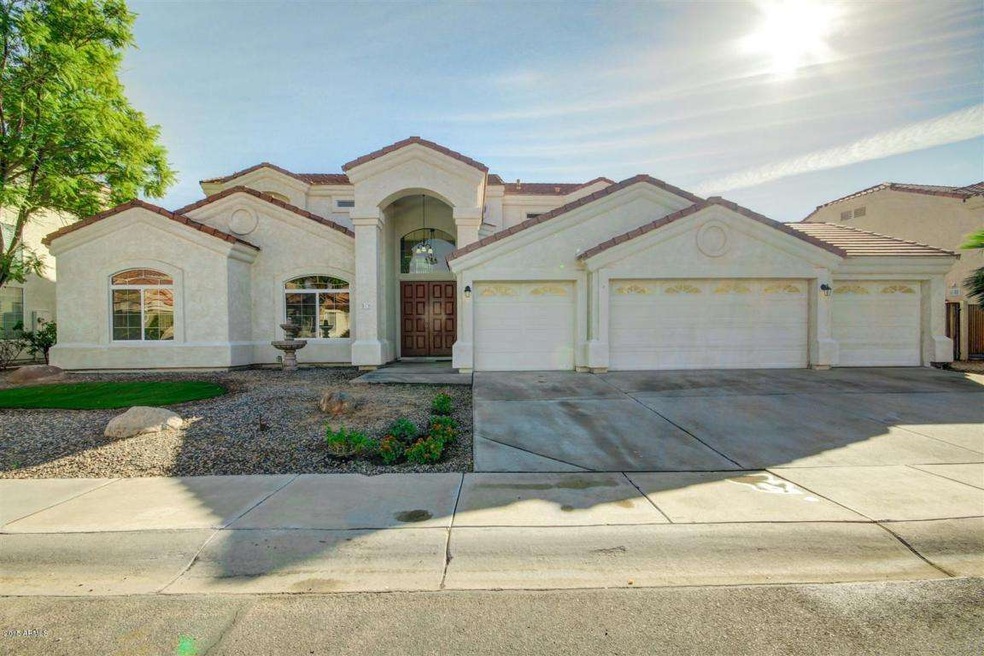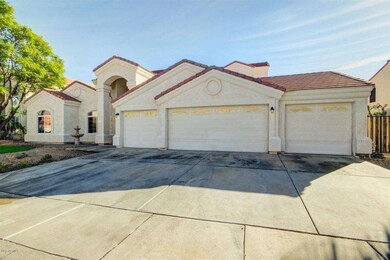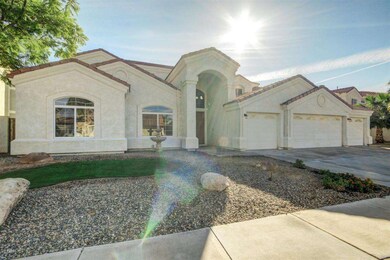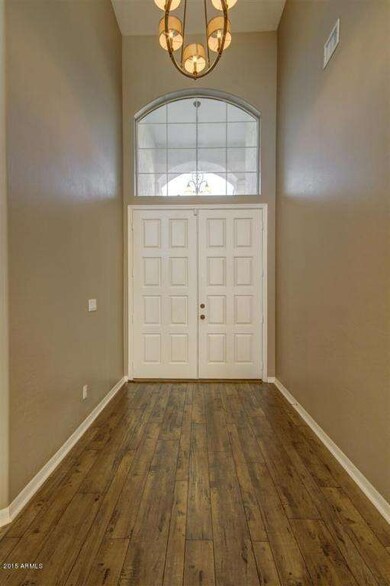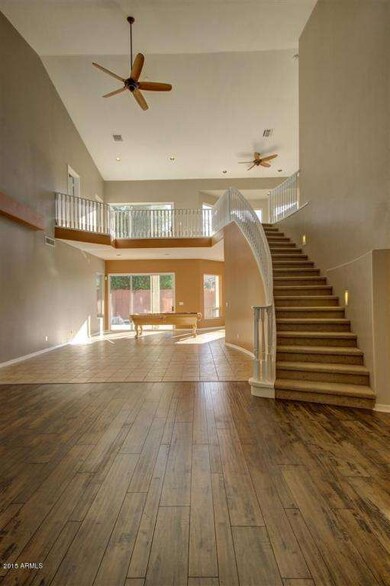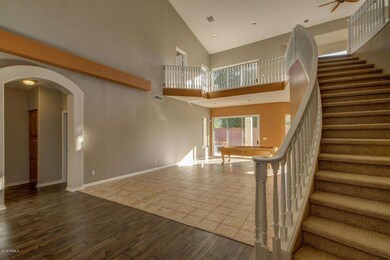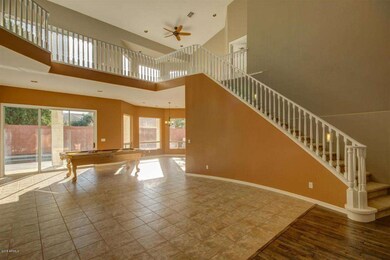
579 N Mondel Dr Gilbert, AZ 85233
Northwest Gilbert NeighborhoodHighlights
- Private Pool
- RV Gated
- 0.22 Acre Lot
- Playa Del Rey Elementary School Rated A-
- Gated Community
- Two Primary Bathrooms
About This Home
As of April 2016WOW… Upon entry your jaw will drop! Cathedral height ceilings and gorgeous staircase will take your breath away! Located in a gated community, this spacious and well-appointed home offers all the right features and upgrades. The Gourmet kitchen has brand new stainless appliances, custom kitchen cabinets with soft close, new quartz counter tops, pendant lights, and LED can lights in all right spots. This highly functional kitchen offers a large island, plenty of entertaining space, and a custom stone gas fireplace to set that perfect mood. The grandiose family room boasts 25ft+ ceilings and large windows looking out at the refreshing pebble tech pool! The wide staircase leads up to a spacious loft/living room with access to large balcony. The upstairs has a Jr. and Master Suite, both with full baths. The huge master bedroom has a private balcony, custom tile shower, and jetted tub! Also dual sinks and a mammoth walk in closet. This home has one of the only 4 car garages on the market! Plenty of space for storage and vehicles in this very large garage. The back yard has a pebble tech diving pool, newly coated cool deck, and has lots of space for lounge chairs and patio furniture. The perimeter wall is extended nice and high to give lots of privacy in back yard. Desert landscape and artificial grass create a beautiful setting with very little upkeep needed. This home is located minutes from freeway, dining, nightlife, movies, shopping, parks, and more!
Home Details
Home Type
- Single Family
Est. Annual Taxes
- $2,505
Year Built
- Built in 2001
Lot Details
- 9,620 Sq Ft Lot
- Block Wall Fence
- Artificial Turf
- Front and Back Yard Sprinklers
- Sprinklers on Timer
Parking
- 4 Car Direct Access Garage
- Garage Door Opener
- RV Gated
Home Design
- Contemporary Architecture
- Wood Frame Construction
- Tile Roof
- Stucco
Interior Spaces
- 4,085 Sq Ft Home
- 2-Story Property
- Central Vacuum
- Vaulted Ceiling
- Ceiling Fan
- 1 Fireplace
- Double Pane Windows
- Vinyl Clad Windows
- Fire Sprinkler System
Kitchen
- Eat-In Kitchen
- Breakfast Bar
- Built-In Microwave
- Dishwasher
- Kitchen Island
Flooring
- Wood
- Carpet
- Tile
Bedrooms and Bathrooms
- 5 Bedrooms
- Walk-In Closet
- Remodeled Bathroom
- Two Primary Bathrooms
- Primary Bathroom is a Full Bathroom
- 3.5 Bathrooms
- Dual Vanity Sinks in Primary Bathroom
- Hydromassage or Jetted Bathtub
- Bathtub With Separate Shower Stall
Laundry
- Laundry in unit
- Gas Dryer Hookup
Pool
- Private Pool
- Diving Board
Outdoor Features
- Balcony
- Covered patio or porch
- Fire Pit
Schools
- Playa Del Rey Elementary School
- Mesa Junior High School
- Mesquite High School
Utilities
- Refrigerated Cooling System
- Zoned Heating
- Heating System Uses Natural Gas
- High Speed Internet
- Cable TV Available
Listing and Financial Details
- Home warranty included in the sale of the property
- Tax Lot 67
- Assessor Parcel Number 310-08-399
Community Details
Overview
- Property has a Home Owners Association
- First Residential Association, Phone Number (480) 551-4300
- Built by AMZ HOMES
- Playa Del Rey Amended Subdivision
- Community Lake
Amenities
- Clubhouse
- Recreation Room
Recreation
- Community Playground
Security
- Gated Community
Ownership History
Purchase Details
Home Financials for this Owner
Home Financials are based on the most recent Mortgage that was taken out on this home.Purchase Details
Home Financials for this Owner
Home Financials are based on the most recent Mortgage that was taken out on this home.Purchase Details
Home Financials for this Owner
Home Financials are based on the most recent Mortgage that was taken out on this home.Purchase Details
Purchase Details
Home Financials for this Owner
Home Financials are based on the most recent Mortgage that was taken out on this home.Purchase Details
Home Financials for this Owner
Home Financials are based on the most recent Mortgage that was taken out on this home.Purchase Details
Purchase Details
Home Financials for this Owner
Home Financials are based on the most recent Mortgage that was taken out on this home.Similar Homes in Gilbert, AZ
Home Values in the Area
Average Home Value in this Area
Purchase History
| Date | Type | Sale Price | Title Company |
|---|---|---|---|
| Warranty Deed | -- | Rosenberg Lpa | |
| Warranty Deed | -- | Rosenberg Lpa | |
| Interfamily Deed Transfer | -- | Millennium Title Agency | |
| Warranty Deed | $425,000 | Millennium Title Agency | |
| Cash Sale Deed | $330,000 | First American Title Ins Co | |
| Warranty Deed | $310,000 | Security Title Agency | |
| Warranty Deed | $379,325 | Transnation Title Insurance | |
| Quit Claim Deed | -- | Transnation Title Insurance | |
| Warranty Deed | $337,064 | Fidelity National Title |
Mortgage History
| Date | Status | Loan Amount | Loan Type |
|---|---|---|---|
| Closed | $548,250 | New Conventional | |
| Closed | $548,250 | New Conventional | |
| Previous Owner | $403,750 | New Conventional | |
| Previous Owner | $248,000 | New Conventional | |
| Previous Owner | $85,000 | Credit Line Revolving | |
| Previous Owner | $445,000 | Fannie Mae Freddie Mac | |
| Previous Owner | $389,500 | Unknown | |
| Previous Owner | $275,000 | Seller Take Back | |
| Previous Owner | $276,000 | New Conventional | |
| Closed | $65,000 | No Value Available |
Property History
| Date | Event | Price | Change | Sq Ft Price |
|---|---|---|---|---|
| 07/10/2025 07/10/25 | For Sale | $999,500 | +135.2% | $245 / Sq Ft |
| 04/15/2016 04/15/16 | Sold | $425,000 | -5.6% | $104 / Sq Ft |
| 10/27/2015 10/27/15 | For Sale | $449,999 | -- | $110 / Sq Ft |
Tax History Compared to Growth
Tax History
| Year | Tax Paid | Tax Assessment Tax Assessment Total Assessment is a certain percentage of the fair market value that is determined by local assessors to be the total taxable value of land and additions on the property. | Land | Improvement |
|---|---|---|---|---|
| 2025 | $3,074 | $42,015 | -- | -- |
| 2024 | $3,093 | $40,014 | -- | -- |
| 2023 | $3,093 | $60,880 | $12,170 | $48,710 |
| 2022 | $2,992 | $44,510 | $8,900 | $35,610 |
| 2021 | $3,138 | $42,160 | $8,430 | $33,730 |
| 2020 | $3,089 | $42,050 | $8,410 | $33,640 |
| 2019 | $2,839 | $39,650 | $7,930 | $31,720 |
| 2018 | $2,752 | $40,350 | $8,070 | $32,280 |
| 2017 | $2,657 | $35,200 | $7,040 | $28,160 |
| 2016 | $2,750 | $34,920 | $6,980 | $27,940 |
| 2015 | $2,505 | $34,480 | $6,890 | $27,590 |
Agents Affiliated with this Home
-
Tarun Chopra
T
Seller's Agent in 2025
Tarun Chopra
1st Dream Realty
(602) 743-2111
37 Total Sales
-
Katie Lambert

Seller's Agent in 2016
Katie Lambert
eXp Realty
(480) 250-0023
266 Total Sales
-
Landon Holzwarth

Seller Co-Listing Agent in 2016
Landon Holzwarth
PADLAB
(602) 421-5029
6 Total Sales
Map
Source: Arizona Regional Multiple Listing Service (ARMLS)
MLS Number: 5354745
APN: 310-08-399
- 589 N Acacia Dr
- 578 N Acacia Dr
- 1455 W Heather Ave
- 1490 W Laurel Ave
- 1521 W Commerce Ave
- 667 N Cambridge St
- 651 N Bay Dr
- 1488 W Page Ave
- 1546 W Vaughn Ave
- 1244 W Straford Ave
- 374 N Bay Dr
- 628 N El Dorado Dr
- 1347 W Straford Ave
- 1492 W Straford Ave
- 955 W Laurel Ave
- 706 N El Dorado Dr
- 914 W Heather Ave
- 927 W Wendy Way Unit 1059
- 1398 W Windhaven Ave
- 1391 W Windhaven Ave
