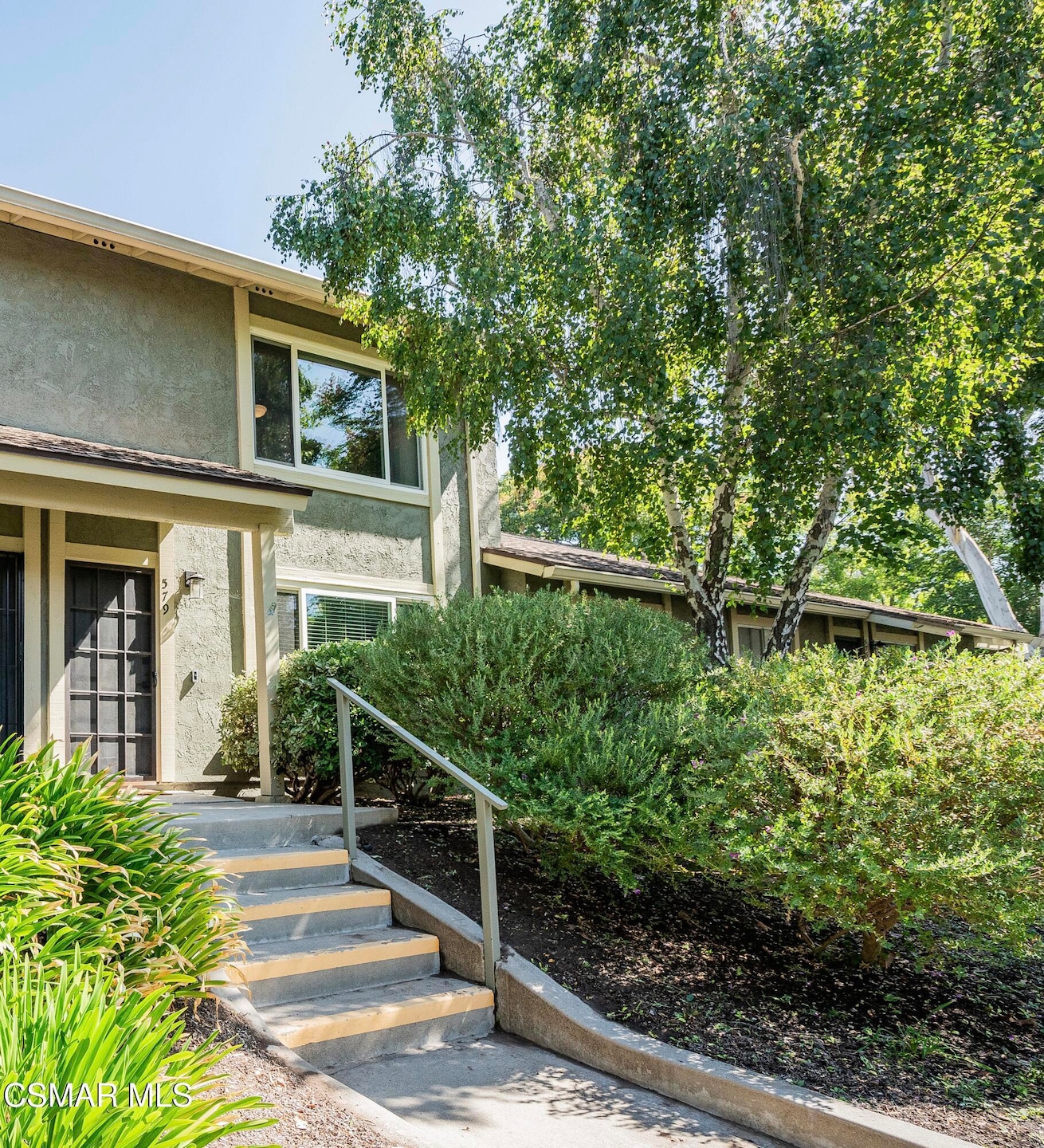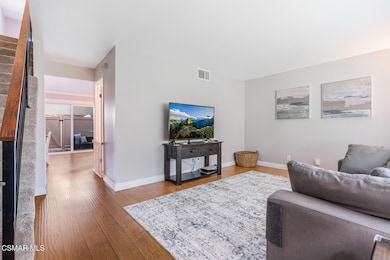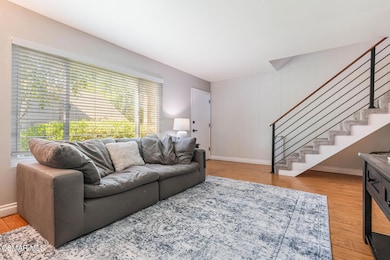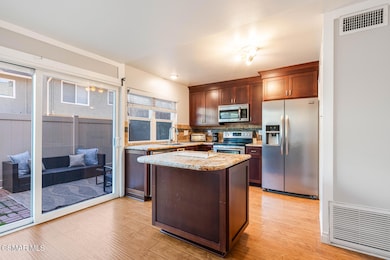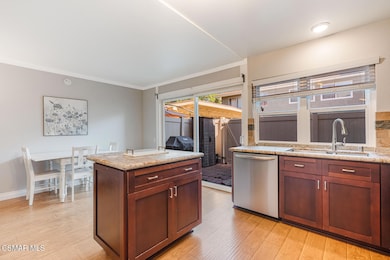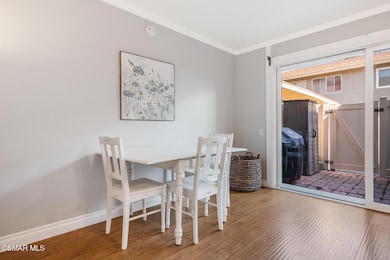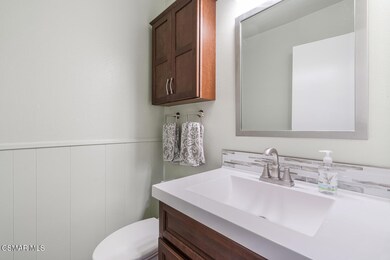579 Rio Grande Cir Thousand Oaks, CA 91360
Estimated payment $3,985/month
Highlights
- Very Popular Property
- Above Ground Pool
- Updated Kitchen
- Wildwood Elementary School Rated A
- View of Trees or Woods
- Property is near a clubhouse
About This Home
Step into this beautifully upgraded 3 bed 2 bath home in the Wildwood neighborhood. This home opens up to a spacious living room and large window overlooking the greenery. Downstairs has a powder room with modern upgrades and fixtures. The kitchen has granite countertops, plenty of cabinet storage and a desirable kitchen island. Conveniently off the kitchen is a walk in pantry and laundry room. The flexible layout offers so many options. Upstairs is an expansive primary bedroom with a ceiling fan, room for a desk or sitting area, double closet and a view of treetops. The updated full bathroom has a marble vanity and dual access to the hallway. The other two bedrooms are nicely sized for bedrooms or an office. When you step outside of the dual paned Milgard slider onto your private patio, there is room for an outdoor couch, BBQ, grass area, and more! The community offers a heated pool conveniently located across the street. No conventional, FHA or VA loans. Fire insurance for 2026 does not cover full replacement; coverage revisited annually. Sellers willing to offer 2-1 buy down.
Townhouse Details
Home Type
- Townhome
Est. Annual Taxes
- $6,613
Year Built
- Built in 1972 | Remodeled
Lot Details
- 3,049 Sq Ft Lot
- Cul-De-Sac
- Fenced Yard
- Landscaped
- Back Yard
HOA Fees
- $482 Monthly HOA Fees
Property Views
- Woods
- Peek-A-Boo
- Park or Greenbelt
Home Design
- Traditional Architecture
- Entry on the 1st floor
- Slab Foundation
- Composition Shingle Roof
- Wood Siding
- Composition Shingle
- Stucco
Interior Spaces
- 1,185 Sq Ft Home
- 2-Story Property
- Ceiling Fan
- Double Pane Windows
- Custom Window Coverings
- Sliding Doors
- Living Room
- Storage
- Engineered Wood Flooring
Kitchen
- Updated Kitchen
- Breakfast Area or Nook
- Eat-In Kitchen
- Breakfast Bar
- Walk-In Pantry
- Microwave
- Dishwasher
- Kitchen Island
- Granite Countertops
- Disposal
Bedrooms and Bathrooms
- 3 Bedrooms
- All Upper Level Bedrooms
- Remodeled Bathroom
- Bathtub with Shower
Laundry
- Laundry Room
- Dryer
- Washer
Home Security
Parking
- Garage
- 2 Attached Carport Spaces
- Parking Storage or Cabinetry
- Guest Parking
- Assigned Parking
Pool
- Above Ground Pool
- Outdoor Pool
Outdoor Features
- Covered Patio or Porch
Location
- Property is near a clubhouse
- Property is near a park
Schools
- Wildwood Elementary School
- Redwood Middle School
- Thousand Oaks High School
Utilities
- Forced Air Heating and Cooling System
- Municipal Utilities District Water
- Electric Water Heater
- Sewer in Street
Listing and Financial Details
- Assessor Parcel Number 5200240620
- Seller Considering Concessions
Community Details
Overview
- Association fees include clubhouse, earthquake insurance, insurance paid, trash paid
- Ross Morgan Association, Phone Number (818) 907-6622
- Wildwood Condos 333 Subdivision
- Maintained Community
- The community has rules related to covenants, conditions, and restrictions
Recreation
- Community Pool
Security
- Carbon Monoxide Detectors
- Fire and Smoke Detector
Map
Home Values in the Area
Average Home Value in this Area
Tax History
| Year | Tax Paid | Tax Assessment Tax Assessment Total Assessment is a certain percentage of the fair market value that is determined by local assessors to be the total taxable value of land and additions on the property. | Land | Improvement |
|---|---|---|---|---|
| 2025 | $6,613 | $601,800 | $391,170 | $210,630 |
| 2024 | $6,613 | $590,000 | $383,500 | $206,500 |
| 2023 | $5,999 | $538,529 | $269,265 | $269,264 |
| 2022 | $5,746 | $514,000 | $334,000 | $180,000 |
| 2021 | $5,385 | $479,000 | $312,000 | $167,000 |
| 2020 | $4,708 | $450,000 | $293,000 | $157,000 |
| 2019 | $4,654 | $448,000 | $292,000 | $156,000 |
| 2018 | $4,080 | $393,000 | $256,000 | $137,000 |
| 2017 | $3,893 | $375,000 | $244,000 | $131,000 |
| 2016 | $3,996 | $381,000 | $248,000 | $133,000 |
| 2015 | $3,744 | $358,000 | $233,000 | $125,000 |
| 2014 | $3,700 | $352,000 | $229,000 | $123,000 |
Property History
| Date | Event | Price | List to Sale | Price per Sq Ft | Prior Sale |
|---|---|---|---|---|---|
| 11/14/2025 11/14/25 | For Sale | $560,000 | -5.1% | $473 / Sq Ft | |
| 10/05/2023 10/05/23 | Sold | $590,000 | +2.6% | $498 / Sq Ft | View Prior Sale |
| 09/19/2023 09/19/23 | Pending | -- | -- | -- | |
| 08/29/2023 08/29/23 | For Sale | $575,000 | -- | $485 / Sq Ft |
Purchase History
| Date | Type | Sale Price | Title Company |
|---|---|---|---|
| Deed | -- | None Listed On Document | |
| Grant Deed | $590,000 | Fidelity National Title | |
| Interfamily Deed Transfer | -- | None Available | |
| Interfamily Deed Transfer | -- | Title365 Company | |
| Interfamily Deed Transfer | -- | First Southwestern Title | |
| Grant Deed | $410,000 | First Southwestern Title | |
| Interfamily Deed Transfer | -- | -- | |
| Grant Deed | $220,000 | American Title Co | |
| Grant Deed | $180,500 | American Title Co |
Mortgage History
| Date | Status | Loan Amount | Loan Type |
|---|---|---|---|
| Previous Owner | $511,000 | New Conventional | |
| Previous Owner | $241,000 | New Conventional | |
| Previous Owner | $260,000 | Purchase Money Mortgage | |
| Previous Owner | $22,000 | Unknown | |
| Previous Owner | $176,000 | No Value Available | |
| Previous Owner | $162,150 | No Value Available |
Source: Conejo Simi Moorpark Association of REALTORS®
MLS Number: 225005649
APN: 520-0-240-620
- 2680 La Paloma Cir
- 479 Serento Cir
- 579 Shenandoah St
- 463 Serento Cir
- 2531 Scott Place
- 758 Mondego Place
- 2747 Granvia Place
- 226 Tennyson St
- 3030 Frontier Ave
- 219 Sandberg St
- 3307 Rainbow Creek Cir
- 224 Whitworth St
- 485 Raindance St
- 2797 Beckett Ct
- 166 Whitworth St
- 716 Stetson Ct
- 202 Faculty St
- 2084 Hopewell Ct
- 183 W Sidlee St
- 3411 Hill Canyon Ave
- 486 Serento Cir Unit 486
- 2836 Regina Ave
- 334 W Avenida de Las Flores
- 770 Silver Cloud St
- 3322 Rainbow Creek Cir
- 3327 Rainbow Creek Cir
- 117 W Avenida de Los Arboles Unit 165
- 740 Lynnmere Dr
- 2324 Markham Ave
- 319 Bethany St
- 1690 Stoddard Ave
- 2306 Goldsmith Ave
- 12 Mcafee Ct
- 16 Alamar St
- 205 Larkhill St
- 109 Triangle St
- 42 Verde Vista Dr
- 611 Calle Pensamiento
- 731 Calle Nogal
- 1197 Monte Sereno Dr
