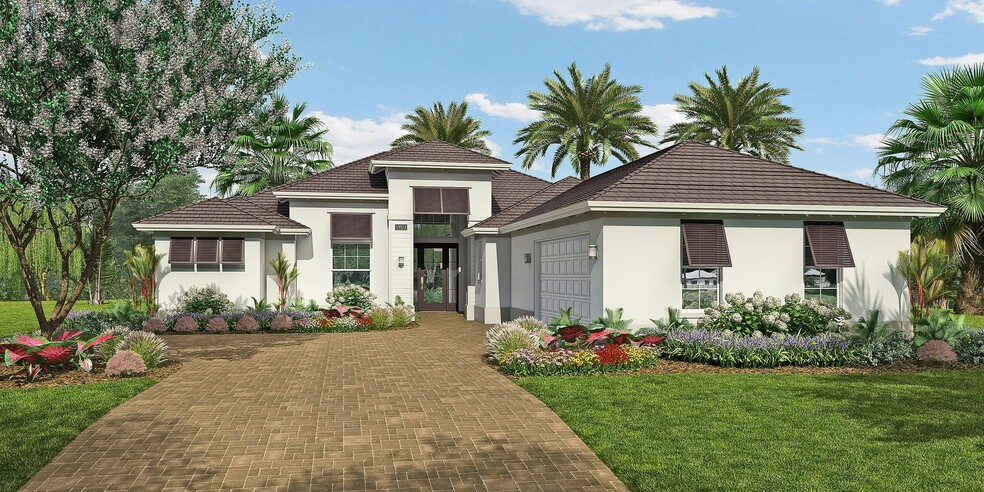
5790 Bent Pine Square Vero Beach, FL 32967
Bent Pine PreserveEstimated payment $5,583/month
Highlights
- Waterfront Community
- Gated with Attendant
- Clubhouse
- Golf Course Community
- New Construction
- Pond in Community
About This Home
This custom Talbot-inspired residence boasts one of the longest lake views in Bent Pine Preserve. Featuring 3 bedrooms, 3 baths, a den, and an oversized 2-car garage, this nearly 2,600 sq. ft. home offers peaceful evenings by the water for entertaining or unwinding after a long day. This Custom home includes porcelain Waterwood White plank tile and quartz countertops throughout. The thoughtfully designed Kitchen fashions White Maple cabinets, KitchenAid appliances, externally vented hood over the 36 electric cooktop and soft close doors and drawers. Walls are painted with Sherwin Williams City Loft interior paint, crown moulding and wood shelving add to the home’s upscale, distressed beach vibe. Built with top-of-the-line materials and meticulous attention to detail, this home offers a rare blend of style and serenity. The homesite allows for aftermarket pool, if one is desired. Come see why GHO Homes is the most award-winning builder on the Treasure Coast.
Home Details
Home Type
- Single Family
Parking
- 2 Car Garage
Home Design
- New Construction
Interior Spaces
- 1-Story Property
- Crown Molding
- Den
- Breakfast Area or Nook
Bedrooms and Bathrooms
- 3 Bedrooms
- Walk-In Closet
- 3 Full Bathrooms
Outdoor Features
- Covered Patio or Porch
Community Details
Overview
- Property has a Home Owners Association
- Association fees include ground maintenance, security
- Water Views Throughout Community
- Pond in Community
Recreation
- Waterfront Community
- Golf Course Community
- Golf Cart Path or Access
- Tennis Courts
- Park
Additional Features
- Clubhouse
- Gated with Attendant
