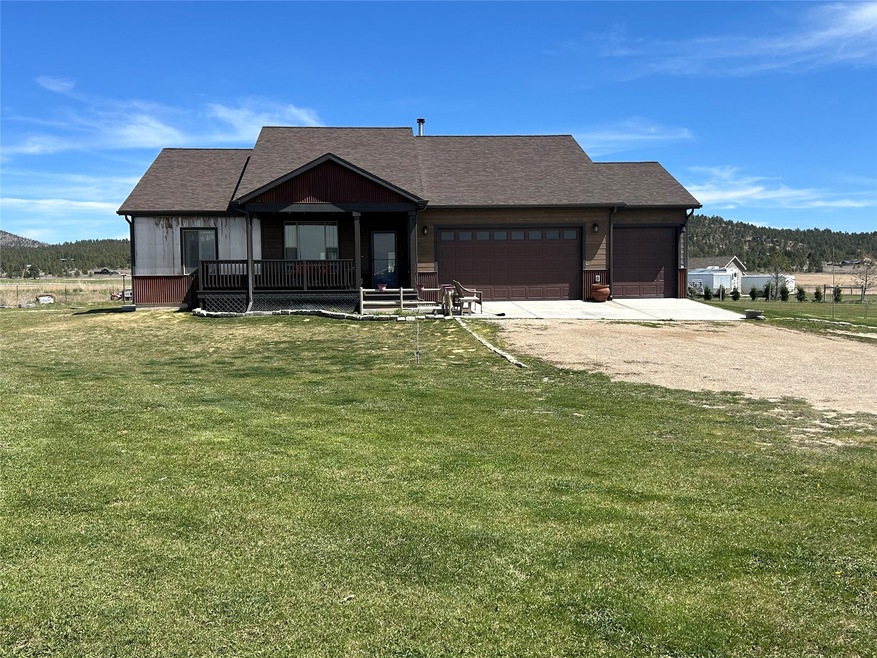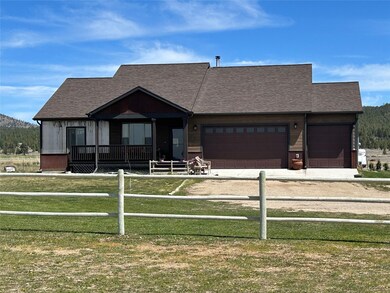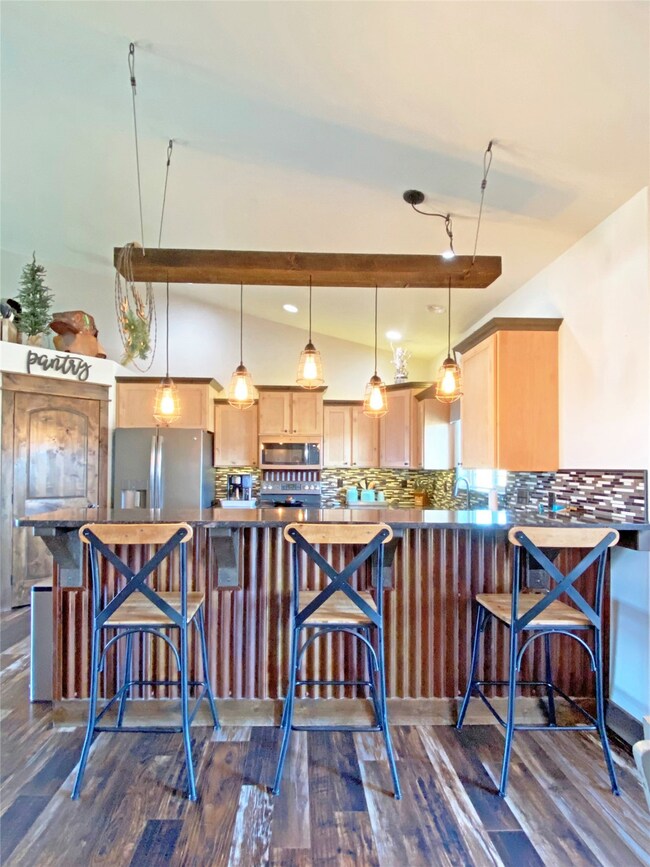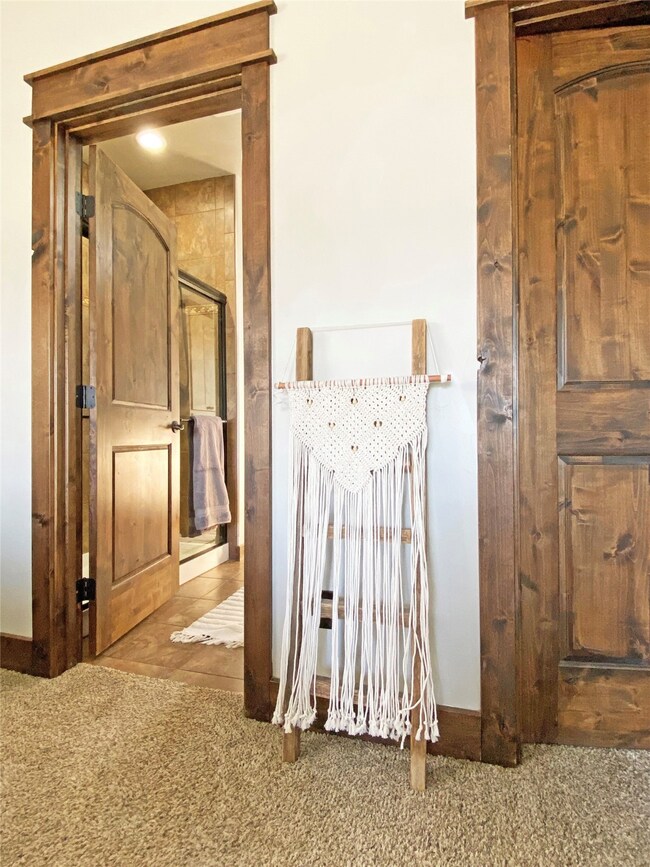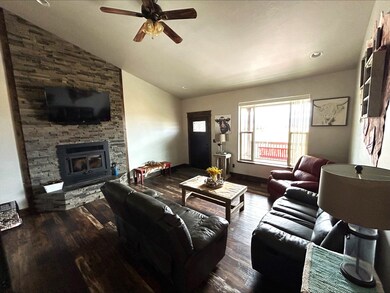
5790 Vulk Dr Helena, MT 59602
Estimated Value: $402,000 - $732,124
Highlights
- Barn
- Lake View
- Vaulted Ceiling
- Horses Allowed On Property
- Wood Burning Stove
- 1 Fireplace
About This Home
As of October 2024Embrace the Montana lifestyle at 5790 Vulk Drive! This remarkable property offers horse-friendly acreage and lake views. With 3 bedrooms and 2 bathrooms, including a spacious master suite, this home provides comfortable living spaces for the whole family. The main level features 1745 square feet of well-appointed living space with an open-concept layout. For those desiring more space, the property boasts just over 5 acres, perfect for horses. Additionally, the unfinished basement presents 1500 square feet of potential for expansion, with 2 bedrooms and 1 bathroom already framed and sheetrocked. Don't miss this exceptional opportunity.
Last Agent to Sell the Property
RE/MAX Of Helena License #RRE-RBS-LIC-89539 Listed on: 04/05/2024

Home Details
Home Type
- Single Family
Est. Annual Taxes
- $4,920
Year Built
- Built in 2015
Lot Details
- 5.1 Acre Lot
- Split Rail Fence
- Level Lot
HOA Fees
- $8 Monthly HOA Fees
Parking
- 3 Car Attached Garage
- Additional Parking
Property Views
- Lake
- Mountain
Home Design
- Poured Concrete
- Asphalt Roof
Interior Spaces
- 3,245 Sq Ft Home
- Property has 2 Levels
- Vaulted Ceiling
- 1 Fireplace
- Wood Burning Stove
- Fire and Smoke Detector
- Washer Hookup
- Partially Finished Basement
Kitchen
- Oven or Range
- Microwave
- Dishwasher
Bedrooms and Bathrooms
- 3 Bedrooms
- Walk-In Closet
- 2 Full Bathrooms
Outdoor Features
- Covered patio or porch
- Fire Pit
Farming
- Barn
- Pasture
Horse Facilities and Amenities
- Horses Allowed On Property
- Corral
Utilities
- Forced Air Heating and Cooling System
- Heating System Uses Propane
- Propane
- Irrigation Water Rights
- Well
- Septic Tank
- Private Sewer
Community Details
- Gable Estates HOA
- Gable Estates Subdivision
Listing and Financial Details
- Assessor Parcel Number 05199514101200000
Ownership History
Purchase Details
Home Financials for this Owner
Home Financials are based on the most recent Mortgage that was taken out on this home.Purchase Details
Home Financials for this Owner
Home Financials are based on the most recent Mortgage that was taken out on this home.Purchase Details
Similar Homes in Helena, MT
Home Values in the Area
Average Home Value in this Area
Purchase History
| Date | Buyer | Sale Price | Title Company |
|---|---|---|---|
| Herman Eric M | -- | Helena Abstract & Title Compan | |
| Brown Andrew E | -- | Helena Abstract & Title Co | |
| Ford Renon E | -- | Chicago Title Company |
Mortgage History
| Date | Status | Borrower | Loan Amount |
|---|---|---|---|
| Open | Herman Eric M | $425,000 | |
| Previous Owner | Brown Andrew E | $310,000 |
Property History
| Date | Event | Price | Change | Sq Ft Price |
|---|---|---|---|---|
| 10/07/2024 10/07/24 | Sold | -- | -- | -- |
| 08/13/2024 08/13/24 | Price Changed | $724,900 | -3.3% | $223 / Sq Ft |
| 07/01/2024 07/01/24 | Price Changed | $749,900 | -6.3% | $231 / Sq Ft |
| 06/12/2024 06/12/24 | Price Changed | $799,900 | -3.0% | $247 / Sq Ft |
| 05/30/2024 05/30/24 | Price Changed | $824,900 | -2.9% | $254 / Sq Ft |
| 05/01/2024 05/01/24 | Price Changed | $849,900 | -5.6% | $262 / Sq Ft |
| 04/05/2024 04/05/24 | For Sale | $899,900 | -- | $277 / Sq Ft |
Tax History Compared to Growth
Tax History
| Year | Tax Paid | Tax Assessment Tax Assessment Total Assessment is a certain percentage of the fair market value that is determined by local assessors to be the total taxable value of land and additions on the property. | Land | Improvement |
|---|---|---|---|---|
| 2024 | $4,202 | $524,600 | $0 | $0 |
| 2023 | $4,920 | $524,600 | $0 | $0 |
| 2022 | $3,723 | $336,900 | $0 | $0 |
| 2021 | $3,131 | $336,900 | $0 | $0 |
| 2020 | $3,693 | $330,900 | $0 | $0 |
| 2019 | $3,715 | $330,900 | $0 | $0 |
| 2018 | $3,743 | $332,100 | $0 | $0 |
| 2017 | $2,768 | $332,100 | $0 | $0 |
| 2016 | $3,118 | $304,600 | $0 | $0 |
| 2015 | $800 | $93,826 | $0 | $0 |
| 2014 | $786 | $50,489 | $0 | $0 |
Agents Affiliated with this Home
-
Josh LaFromboise
J
Seller's Agent in 2024
Josh LaFromboise
RE/MAX
(406) 439-3873
20 Total Sales
-
Charlie Weber

Buyer's Agent in 2024
Charlie Weber
Century 21 Shea Realty - Great Falls
(406) 788-3362
233 Total Sales
Map
Source: Montana Regional MLS
MLS Number: 30021362
APN: 05-1995-14-1-01-20-0000
- 6020 High Country Dr
- 3217 Arabian Rd
- 2824 Fantasy Rd
- 5785 Barbaro Ct
- 6020 Deshka Dr
- 5871 Collins Dr
- 5750 Crabtree Ln
- 2320 Kenai Rd
- 5610 Hauser Dam Rd
- 5601 Falcon Rd
- 6520 Noble Ln
- 2240 Kenai Rd
- 29 Sweetwater Rd
- 5626 Rainbow Dr
- 3525 Overland Rd
- 6635 Antler Way
- 2050 Wooten Rd
- 5945 Geraldine Ct
- 6594 & 6410 Collins Dr
- TBD Buffalo Horn
- 5780 Vulk Dr
- 5797 Vulk Dr
- 2890 Arabian Rd
- 5760 Vulk Dr
- 5785 Vulk Dr
- 5763 Vulk Dr
- 2930 Arabian Rd
- 2970 Arabian Rd
- 2935 Arabian Rd
- 2882 Arabian Rd
- 2975 Arabian Rd
- 2895 Arabian Rd
- 5790 Palomino Ct
- 5780 Palomino Ct
- 5760 Palomino Ct
- 5750 Palomino Ct
- 5690 Vulk Dr
- 5797 Palomino Ct
- 5693 Vulk Dr
- 5785 Palomino Ct
