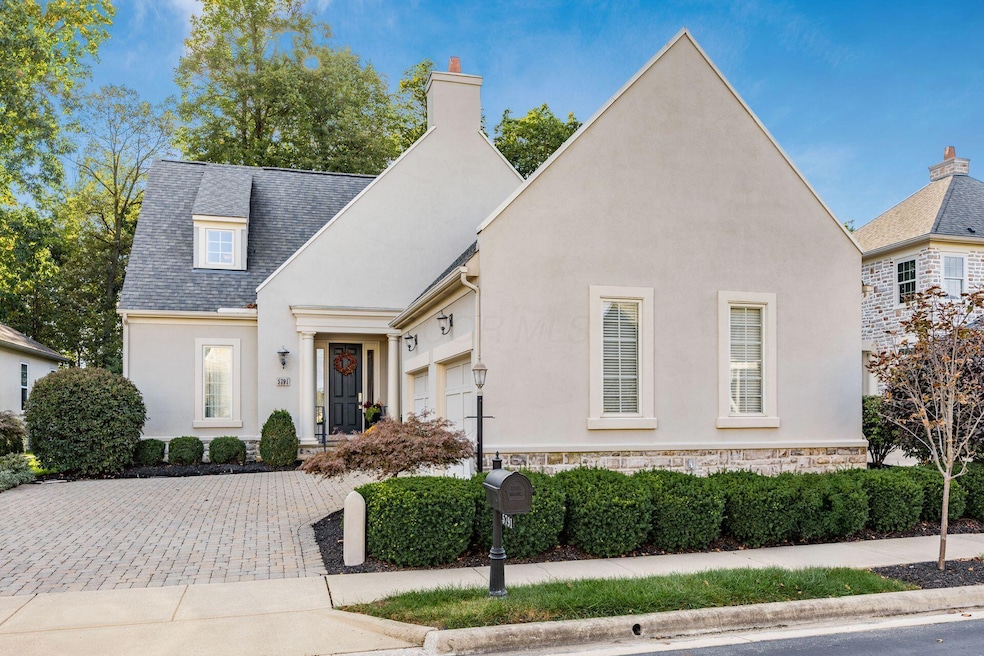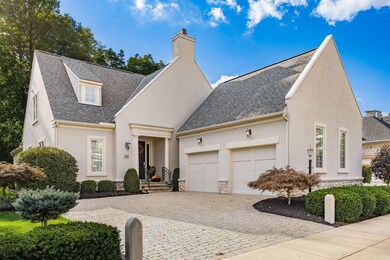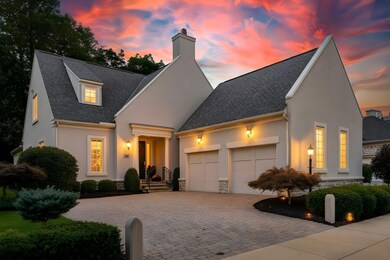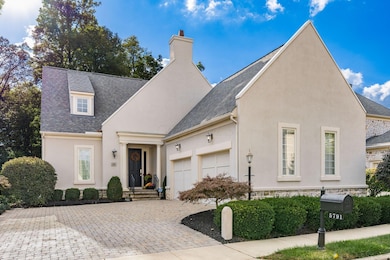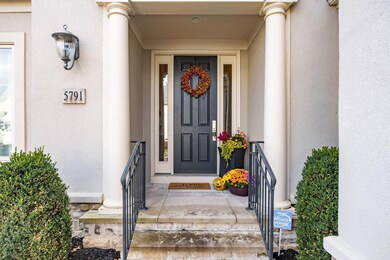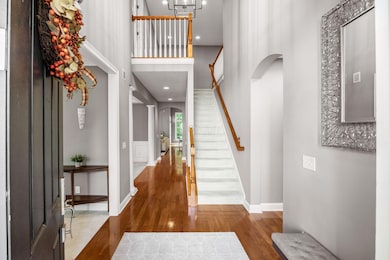5791 Crighton Dr Unit 15 Dublin, OH 43016
Estimated payment $6,203/month
Highlights
- Wooded Lot
- Traditional Architecture
- Main Floor Primary Bedroom
- Washington Elementary School Rated A-
- Wood Flooring
- Great Room
About This Home
Exquisite, custom-built Michael Edwards home in the Villas at Ballantrae! Situated on a wooded lot and flooded with natural light, is one of the largest villas in the community and has been impeccably maintained. Step inside the gracious foyer and immediately appreciate the home's quiet elegance and exceptional craftsmanship. The first floor features an open-concept layout with a beautifully updated kitchen showcasing quartz countertops, a stylish backsplash, upgraded cabinetry with undermount lighting, stainless steel appliances, a beverage fridge, and a large island—ideal for both everyday living and entertaining. The kitchen and eat-in area flow seamlessly into a spacious great room, complete with a recently updated stacked stone fireplace and built-in cabinetry and shelving. In addition to the private first-floor owner's suite, there's a second bedroom with an adjacent full bath—perfect for guests or a home office. The main level also includes formal living and dining rooms. Upstairs, two large bedrooms each offer their own private full baths. The finished lower level provides generous recreational space with a dry bar, full bath, additional office or flex area, and ample storage. A private rear patio adds another inviting spot for entertaining or relaxing outdoors. Completing the home is an oversized two-car garage, offering plenty of space for vehicles and storage. Updates within the past 4 years include kitchen and bath remodel, all new HVAC system, and 2 new hot water tanks.
Property Details
Home Type
- Condominium
Est. Annual Taxes
- $14,530
Year Built
- Built in 2006
Lot Details
- No Common Walls
- Wooded Lot
HOA Fees
- $275 Monthly HOA Fees
Parking
- 2 Car Attached Garage
- Side or Rear Entrance to Parking
- Garage Door Opener
Home Design
- Traditional Architecture
- Poured Concrete
- Stucco Exterior
- Stone Exterior Construction
Interior Spaces
- 4,476 Sq Ft Home
- 2-Story Property
- Central Vacuum
- Gas Log Fireplace
- Insulated Windows
- Great Room
- Home Security System
Kitchen
- Gas Range
- Microwave
- Dishwasher
Flooring
- Wood
- Carpet
- Ceramic Tile
Bedrooms and Bathrooms
- 4 Bedrooms | 2 Main Level Bedrooms
- Primary Bedroom on Main
- In-Law or Guest Suite
Laundry
- Laundry on main level
- Electric Dryer Hookup
Basement
- Partial Basement
- Recreation or Family Area in Basement
- Crawl Space
Outdoor Features
- Patio
Utilities
- Central Air
- Heating System Uses Gas
- Electric Water Heater
Listing and Financial Details
- Assessor Parcel Number 274-001440
Community Details
Overview
- Association fees include lawn care, trash, snow removal
- Association Phone (614) 481-4411
- Cps HOA
- On-Site Maintenance
Recreation
- Snow Removal
Map
Home Values in the Area
Average Home Value in this Area
Tax History
| Year | Tax Paid | Tax Assessment Tax Assessment Total Assessment is a certain percentage of the fair market value that is determined by local assessors to be the total taxable value of land and additions on the property. | Land | Improvement |
|---|---|---|---|---|
| 2024 | $14,530 | $233,210 | $42,000 | $191,210 |
| 2023 | $12,445 | $233,210 | $42,000 | $191,210 |
| 2022 | $13,497 | $201,360 | $26,850 | $174,510 |
| 2021 | $13,309 | $201,360 | $26,850 | $174,510 |
| 2020 | $13,471 | $201,360 | $26,850 | $174,510 |
| 2019 | $14,992 | $191,770 | $25,550 | $166,220 |
| 2018 | $14,386 | $191,770 | $25,550 | $166,220 |
| 2017 | $14,800 | $191,770 | $25,550 | $166,220 |
| 2016 | $14,653 | $174,270 | $26,460 | $147,810 |
| 2015 | $13,826 | $174,270 | $26,460 | $147,810 |
| 2014 | $13,853 | $174,270 | $26,460 | $147,810 |
| 2013 | $6,763 | $165,970 | $25,200 | $140,770 |
Property History
| Date | Event | Price | List to Sale | Price per Sq Ft | Prior Sale |
|---|---|---|---|---|---|
| 10/17/2025 10/17/25 | For Sale | $895,000 | +11.0% | $200 / Sq Ft | |
| 10/02/2023 10/02/23 | Sold | $806,000 | +6.2% | $180 / Sq Ft | View Prior Sale |
| 08/09/2023 08/09/23 | Pending | -- | -- | -- | |
| 08/09/2023 08/09/23 | For Sale | $759,000 | -- | $170 / Sq Ft |
Purchase History
| Date | Type | Sale Price | Title Company |
|---|---|---|---|
| Deed | $806,000 | Crown Search Box | |
| Survivorship Deed | $490,000 | Talon Title | |
| Survivorship Deed | $500,000 | Ohio Title | |
| Warranty Deed | $434,600 | Ohio Title |
Mortgage History
| Date | Status | Loan Amount | Loan Type |
|---|---|---|---|
| Previous Owner | $392,000 | New Conventional | |
| Previous Owner | $350,000 | New Conventional |
Source: Columbus and Central Ohio Regional MLS
MLS Number: 225039456
APN: 274-001440
- 5759 Crighton Dr
- 6658 Traquair Place
- 5747 Glendavon Place
- 6844 Ballantrae Place
- 6891 Ballantrae Place
- 5844 Dunheath Loop
- 6259 Hampton Green Place Unit 8B
- 6242 Kendall Ridge Blvd
- 7044 Inchcape Ln Unit 14
- 6215 Hampton Place Unit 14C
- 5975 Trafalgar Ln
- 5598 Ballantrae Woods Dr
- 7033 Glenapp Ln Unit 71
- 5524 Eva Loop N
- 6295 Donegan Way Unit 15
- 5834 Vandeleur Place
- 5468 Carson City Ln
- 6228 Rings Rd
- 5751 Cosgray Rd
- 5963 Sandy Rings Ln
- 6382 Morrisey Place
- 6089 Pirthshire St
- 5315 Avery Rd
- 5927 Avery Wood Ave
- 5701 Ebner Cir
- 5814 Avery Crest Dr W
- 5758 Bowery Brook Way
- 5284 Avery Rd
- 6015 Myrick Rd
- 6306 Avondale Woods Blvd
- 5595 Eagle River Dr
- 5985 Inslee Rd
- 5577 Eagle River Dr
- 5353 Wilcox Rd
- 5643 Holly River Ave
- 5303 Wilcox Rd
- 6055 Craughwell Ln
- 6021 Craughwell Ln
- 6067 Craughwell Ln
- 5157 Vinings Bend
