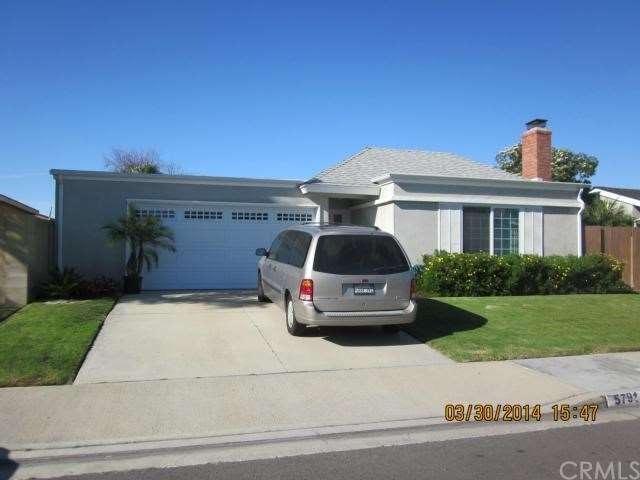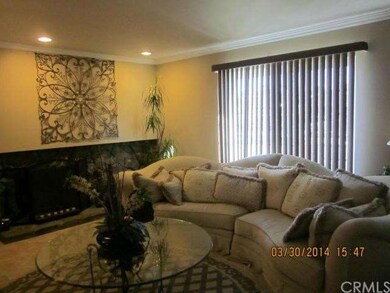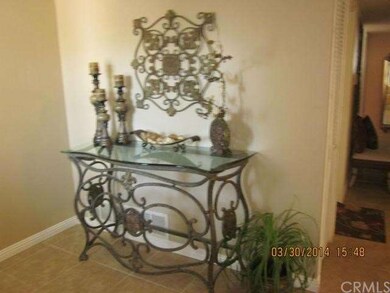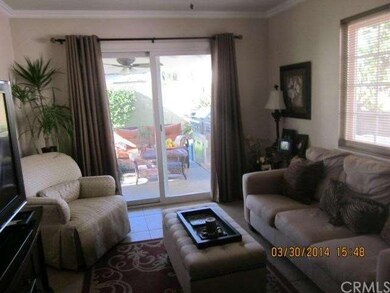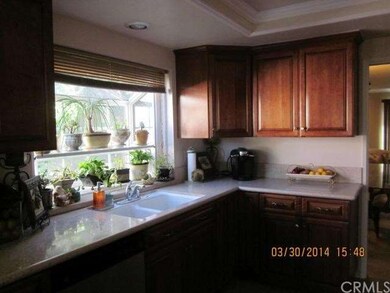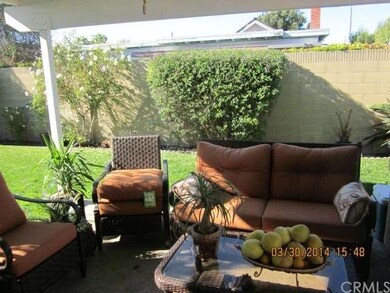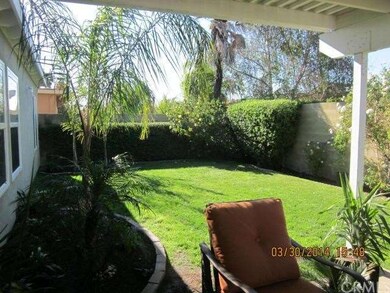
5791 Gloucester Cir Westminster, CA 92683
Highlights
- No HOA
- Cul-De-Sac
- Eat-In Kitchen
- Schroeder Elementary School Rated A
- 2 Car Attached Garage
- Patio
About This Home
As of June 2014TURNKEY!! This beautifully upgraded and maintained home sits in the middle of a quiet cul-de-sac street. Upgraded kitchen with warm cabinetry, new appliances, stone counter tops and family room that you can convert into an eating area. Bathrooms upgraded with new cabinetry ,granite counter tops, and decorative tile in showers. Cabinets in the garage. Interior custom paint. Dual Pane windows throughout. Scraped ceilings and near new carpet. A must see. it won't last!
Last Agent to Sell the Property
Realty One Group West License #01302535 Listed on: 03/30/2014

Home Details
Home Type
- Single Family
Est. Annual Taxes
- $7,697
Year Built
- Built in 1971
Lot Details
- 4,792 Sq Ft Lot
- Lot Dimensions are 55x88
- Cul-De-Sac
- Block Wall Fence
Parking
- 2 Car Attached Garage
Home Design
- Bungalow
- Shingle Roof
Interior Spaces
- 1,471 Sq Ft Home
- 1-Story Property
- Wood Burning Fireplace
- Electric Fireplace
- Gas Fireplace
- Tile Flooring
Kitchen
- Eat-In Kitchen
- Electric Oven
- Electric Cooktop
- Dishwasher
Bedrooms and Bathrooms
- 3 Bedrooms
- 2 Full Bathrooms
Laundry
- Laundry Room
- Laundry in Garage
- Gas And Electric Dryer Hookup
Utilities
- Central Heating
- Sewer Paid
Additional Features
- More Than Two Accessible Exits
- Patio
Community Details
- No Home Owners Association
Listing and Financial Details
- Tax Lot 62
- Tax Tract Number 7157
- Assessor Parcel Number 19513332
Ownership History
Purchase Details
Home Financials for this Owner
Home Financials are based on the most recent Mortgage that was taken out on this home.Purchase Details
Home Financials for this Owner
Home Financials are based on the most recent Mortgage that was taken out on this home.Purchase Details
Home Financials for this Owner
Home Financials are based on the most recent Mortgage that was taken out on this home.Purchase Details
Home Financials for this Owner
Home Financials are based on the most recent Mortgage that was taken out on this home.Similar Home in Westminster, CA
Home Values in the Area
Average Home Value in this Area
Purchase History
| Date | Type | Sale Price | Title Company |
|---|---|---|---|
| Grant Deed | $530,000 | Orange Coast Title Company | |
| Interfamily Deed Transfer | -- | Orange Coast Title Company | |
| Grant Deed | $450,000 | Orange Coast Title Company | |
| Grant Deed | $176,000 | Commonwealth Land Title Co |
Mortgage History
| Date | Status | Loan Amount | Loan Type |
|---|---|---|---|
| Open | $291,000 | New Conventional | |
| Previous Owner | $226,000 | Adjustable Rate Mortgage/ARM | |
| Previous Owner | $175,000 | Unknown | |
| Previous Owner | $166,900 | No Value Available |
Property History
| Date | Event | Price | Change | Sq Ft Price |
|---|---|---|---|---|
| 06/04/2014 06/04/14 | Sold | $529,888 | +0.2% | $360 / Sq Ft |
| 05/01/2014 05/01/14 | Price Changed | $528,888 | -3.8% | $360 / Sq Ft |
| 03/31/2014 03/31/14 | Price Changed | $549,888 | 0.0% | $374 / Sq Ft |
| 03/30/2014 03/30/14 | For Sale | $550,000 | +22.2% | $374 / Sq Ft |
| 09/28/2012 09/28/12 | Sold | $450,000 | 0.0% | $306 / Sq Ft |
| 08/17/2012 08/17/12 | Pending | -- | -- | -- |
| 08/13/2012 08/13/12 | For Sale | $450,000 | -- | $306 / Sq Ft |
Tax History Compared to Growth
Tax History
| Year | Tax Paid | Tax Assessment Tax Assessment Total Assessment is a certain percentage of the fair market value that is determined by local assessors to be the total taxable value of land and additions on the property. | Land | Improvement |
|---|---|---|---|---|
| 2025 | $7,697 | $649,566 | $530,371 | $119,195 |
| 2024 | $7,697 | $636,830 | $519,972 | $116,858 |
| 2023 | $7,436 | $624,344 | $509,777 | $114,567 |
| 2022 | $7,322 | $612,102 | $499,781 | $112,321 |
| 2021 | $7,144 | $600,100 | $489,981 | $110,119 |
| 2020 | $7,060 | $593,947 | $484,957 | $108,990 |
| 2019 | $6,980 | $582,301 | $475,448 | $106,853 |
| 2018 | $6,979 | $570,884 | $466,126 | $104,758 |
| 2017 | $6,714 | $559,691 | $456,987 | $102,704 |
| 2016 | $6,502 | $548,717 | $448,026 | $100,691 |
| 2015 | $6,392 | $540,475 | $441,296 | $99,179 |
| 2014 | $5,407 | $452,043 | $362,008 | $90,035 |
Agents Affiliated with this Home
-
Olivia Suplemento

Seller's Agent in 2014
Olivia Suplemento
Realty One Group West
(714) 856-5820
20 Total Sales
-
Sandra Mittry

Buyer's Agent in 2014
Sandra Mittry
HomeSmart, Evergreen Realty
(949) 370-9487
20 Total Sales
-
Karin Kulungian

Seller's Agent in 2012
Karin Kulungian
Keller Williams Realty
(714) 815-3849
1 in this area
13 Total Sales
Map
Source: California Regional Multiple Listing Service (CRMLS)
MLS Number: OC14064428
APN: 195-133-32
- 5821 Gloucester Cir
- 5781 Westmoreland Cir
- 14432 Windfall Ln
- 14212 Enfield Cir
- 14392 Fairview Ln
- 5921 Meinhardt Rd
- 6186 Hefley St Unit 13
- 13652 Paysen Dr
- 14332 Hibiscus Ct
- 5275 Charing Cross Rd
- 6316 Maple Ave
- 14621 Chalet Ln
- 5102 Piccadilly Cir
- 5161 Rotherham Cir
- 6022 Larchwood Dr
- 14422 Pimlico Rd
- 14571 Yucca Cir
- 14872 Vanguard Ln
- 14116 Baker St
- 14862 Sabre Ln
